630 7th Avenue Ne, Isanti, MN 55040
Local realty services provided by:Better Homes and Gardens Real Estate First Choice
630 7th Avenue Ne,Isanti, MN 55040
$444,899
- 3 Beds
- 2 Baths
- 1,638 sq. ft.
- Single family
- Active
Listed by: carson hennen
Office: keller williams classic realty
MLS#:6773470
Source:NSMLS
Price summary
- Price:$444,899
- Price per sq. ft.:$258.96
About this home
Welcome Home to "The Royalton II" built by TH Construction. Step inside and experience the spacious open-concept design, seamlessly connecting the kitchen, dining, and living areas. The gourmet kitchen features custom-built cabinetry with abundant storage and a large center island, all finished with granite tops! The kitchen also boasts a walk-in pantry! The oversized box-vaulted living room is filled with natural light from expansive windows and features a stunning gas-burning fireplace with a real stone surround and a wood mantle, perfect for cozy gatherings. The luxurious primary suite offers a walk-in closet and a private bath complete with a dual-bowl marble vanity and a walk-in tile shower. The main level also includes two additional bedrooms and a full bath. A dedicated laundry room connects directly to the spacious 28x26 three-car garage for everyday convenience. In floor heat throughout the home, both cost-effective and efficient! With more than 35 years of experience and a reputation for quality craftsmanship, TH Construction is a fully custom builder, capable of designing your home from the ground up to meet your exact vision!
Contact an agent
Home facts
- Year built:2025
- Listing ID #:6773470
- Added:91 day(s) ago
- Updated:November 15, 2025 at 01:08 PM
Rooms and interior
- Bedrooms:3
- Total bathrooms:2
- Full bathrooms:1
- Living area:1,638 sq. ft.
Heating and cooling
- Cooling:Ductless Mini-Split, Wall Unit(s)
- Heating:Boiler, Ductless Mini-Split, Fireplace(s), Radiant, Radiant Floor
Structure and exterior
- Roof:Age 8 Years or Less, Asphalt
- Year built:2025
- Building area:1,638 sq. ft.
- Lot area:0.21 Acres
Utilities
- Water:City Water - Connected
- Sewer:City Sewer - Connected
Finances and disclosures
- Price:$444,899
- Price per sq. ft.:$258.96
- Tax amount:$150 (2025)
New listings near 630 7th Avenue Ne
- New
 $120,000Active0.91 Acres
$120,000Active0.91 AcresTBD Tbd, Isanti, MN 55040
MLS# 6816794Listed by: TURPEN REALTY, INC. - Open Sat, 10am to 12pmNew
 $330,000Active3 beds 2 baths1,271 sq. ft.
$330,000Active3 beds 2 baths1,271 sq. ft.1006 Marion Street Se, Isanti, MN 55040
MLS# 6817607Listed by: KRIS LINDAHL REAL ESTATE 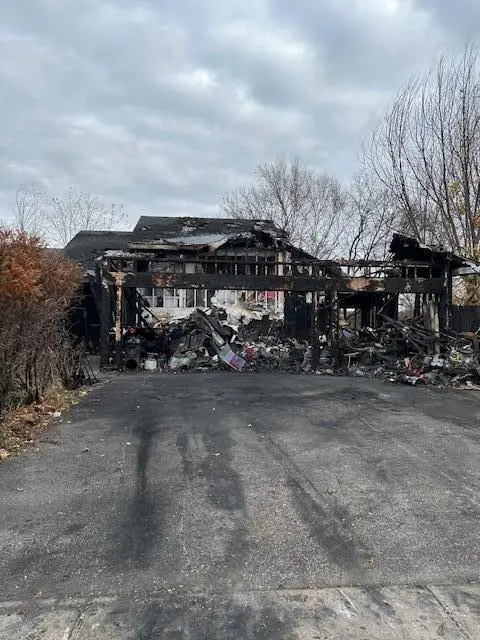 $75,000Pending-- beds -- baths
$75,000Pending-- beds -- baths808 5th Avenue Sw, Isanti, MN 55040
MLS# 6817119Listed by: PEMBERTON RE- New
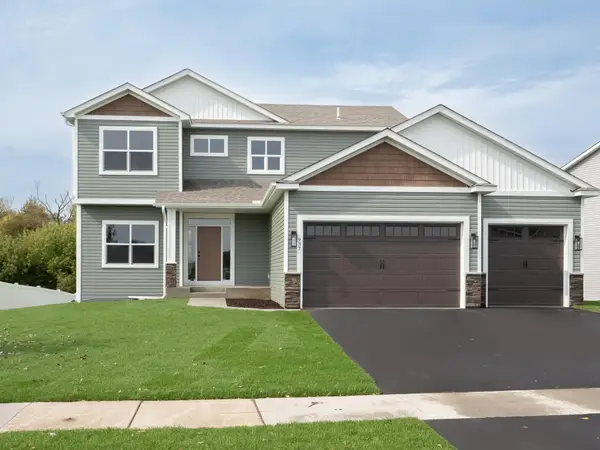 $489,900Active4 beds 3 baths2,172 sq. ft.
$489,900Active4 beds 3 baths2,172 sq. ft.1026 Bellaire Boulevard Nw, Isanti, MN 55040
MLS# 6817339Listed by: RE/MAX RESULTS - New
 $549,900Active4 beds 3 baths3,082 sq. ft.
$549,900Active4 beds 3 baths3,082 sq. ft.1423 Woods Road Ne, Isanti, MN 55040
MLS# 6813923Listed by: JPW REALTY - New
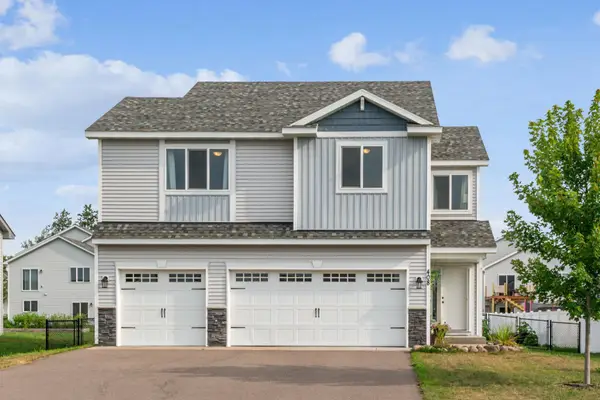 $349,900Active3 beds 2 baths1,586 sq. ft.
$349,900Active3 beds 2 baths1,586 sq. ft.408 Bluebird Drive Nw, Isanti, MN 55040
MLS# 6815594Listed by: EXP REALTY - New
 $359,900Active3 beds 2 baths1,258 sq. ft.
$359,900Active3 beds 2 baths1,258 sq. ft.905 Bellaire Boulevard Nw, Isanti, MN 55040
MLS# 6812975Listed by: RE/MAX RESULTS  $274,900Pending2 beds 2 baths1,576 sq. ft.
$274,900Pending2 beds 2 baths1,576 sq. ft.207 Brookview Court Nw, Isanti, MN 55040
MLS# 6812056Listed by: RE/MAX RESULTS- New
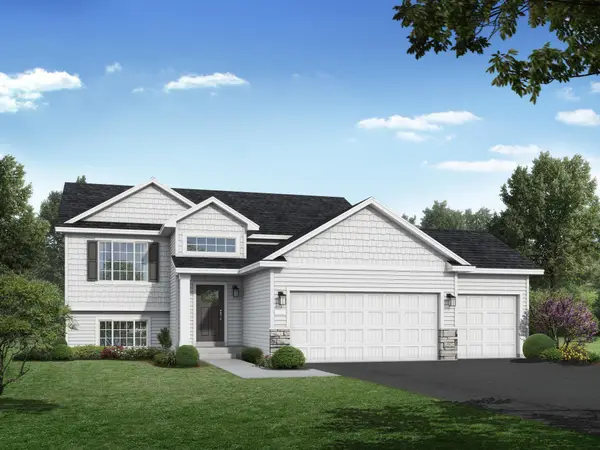 $374,900Active5 beds 3 baths2,270 sq. ft.
$374,900Active5 beds 3 baths2,270 sq. ft.1320 Woods Road Ne, Isanti, MN 55040
MLS# 6812333Listed by: JPW REALTY 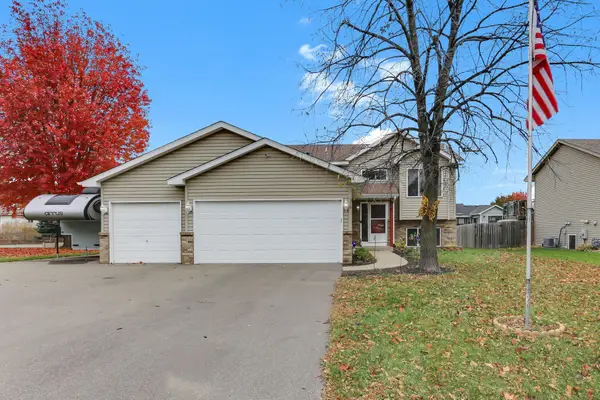 $300,000Active3 beds 2 baths1,058 sq. ft.
$300,000Active3 beds 2 baths1,058 sq. ft.310 Flintwood Street Sw, Isanti, MN 55040
MLS# 6711466Listed by: KRIS LINDAHL REAL ESTATE
