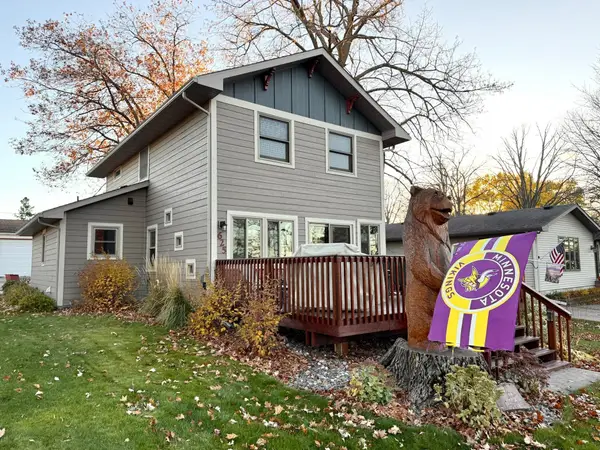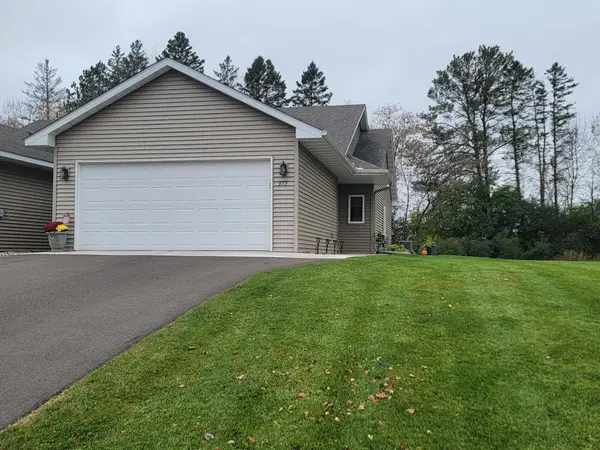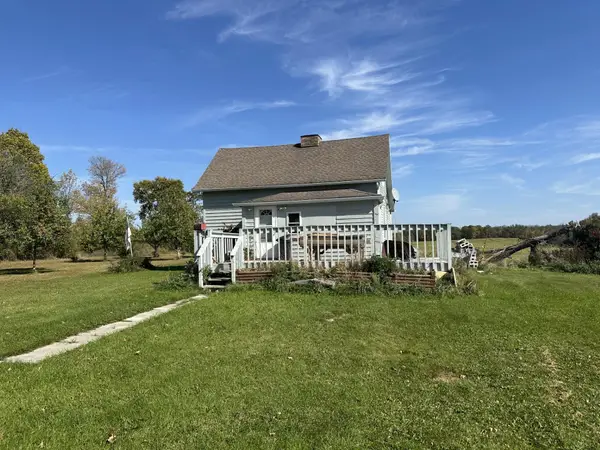4328 460th Street #38, Isle, MN 56342
Local realty services provided by:Better Homes and Gardens Real Estate First Choice
4328 460th Street #38,Isle, MN 56342
$109,500
- 1 Beds
- 1 Baths
- 400 sq. ft.
- Single family
- Active
Listed by: kole kapinos
Office: exp realty
MLS#:6578140
Source:NSMLS
Price summary
- Price:$109,500
- Price per sq. ft.:$273.75
- Monthly HOA dues:$100
About this home
Welcome to summer, step into this Gorgeous 2018 Shorepark park model by Skyline with ALL the upgrades it offers, from luxury LVP flooring to the tile backsplashes, coffee bar, dropdown tray ceiling in living room w/fan, fireplace under the entertainment area and massive primary oversized double shower with a glass door. With all the natural light from the floor to ceiling windows throughout the unit. The kitchen area has a extended counter for prepping meals with seating around. Enjoy the upstairs loft for added guests or a lot of storage with a separate A/C unit. The bedroom is nicely sized with his/her closets plus more storage, Oh, who can forget this also has a clothes washer/dryer for added convenience, plus many more upgrades to mention. This truly is a one of a kind home in the private gated community of prestigious Breakers Of Sunset Bay. FURNISHED with outside patio furniture included. Don't miss this opportunity for true summer relaxation drive up and enjoy. Boat lift included in home sale
Contact an agent
Home facts
- Year built:2018
- Listing ID #:6578140
- Added:820 day(s) ago
- Updated:November 11, 2025 at 01:08 PM
Rooms and interior
- Bedrooms:1
- Total bathrooms:1
- Living area:400 sq. ft.
Heating and cooling
- Cooling:Central Air, Wall Unit(s)
- Heating:Fireplace(s), Forced Air
Structure and exterior
- Year built:2018
- Building area:400 sq. ft.
- Lot area:0.02 Acres
Utilities
- Water:Shared System, Well
- Sewer:Shared Septic
Finances and disclosures
- Price:$109,500
- Price per sq. ft.:$273.75
- Tax amount:$406 (2024)
New listings near 4328 460th Street #38
- New
 $200,000Active3 beds 2 baths1,480 sq. ft.
$200,000Active3 beds 2 baths1,480 sq. ft.440 3rd Avenue S, Isle, MN 56342
MLS# 6814959Listed by: KRIS LINDAHL REAL ESTATE - New
 $315,000Active2 beds 2 baths1,749 sq. ft.
$315,000Active2 beds 2 baths1,749 sq. ft.625 Main Street W, Isle, MN 56342
MLS# 6813510Listed by: CENTURY 21 ATWOOD  $254,000Active2 beds 2 baths1,040 sq. ft.
$254,000Active2 beds 2 baths1,040 sq. ft.375 Maplewood Court, Isle, MN 56342
MLS# 6804478Listed by: CENTURY 21 ATWOOD $175,000Pending2 beds 1 baths864 sq. ft.
$175,000Pending2 beds 1 baths864 sq. ft.835 Isle Street W, Isle, MN 56342
MLS# 6801369Listed by: CENTURY 21 ATWOOD $599,000Active4 beds 3 baths2,520 sq. ft.
$599,000Active4 beds 3 baths2,520 sq. ft.900 Father Hennepin Park Road, Isle, MN 56342
MLS# 6799544Listed by: EDINA REALTY, INC. $245,000Active3 beds 2 baths1,572 sq. ft.
$245,000Active3 beds 2 baths1,572 sq. ft.705 Linden Street, Isle, MN 56342
MLS# 6800602Listed by: RE/MAX RESULTS - NISSWA $184,900Pending2 beds 1 baths1,392 sq. ft.
$184,900Pending2 beds 1 baths1,392 sq. ft.5247 480th Street, Isle, MN 56342
MLS# 6799052Listed by: KELLER WILLIAMS REALTY PROFESSIONALS $237,000Active2 beds 2 baths1,444 sq. ft.
$237,000Active2 beds 2 baths1,444 sq. ft.1115 Bud Street, Isle, MN 56342
MLS# 6797549Listed by: KELLER WILLIAMS CLASSIC REALTY $849,900Active6 beds 3 baths2,947 sq. ft.
$849,900Active6 beds 3 baths2,947 sq. ft.810 Main Street W, Isle, MN 56342
MLS# 6797743Listed by: KELLER WILLIAMS REALTY PROFESSIONALS $309,000Active3 beds 2 baths1,322 sq. ft.
$309,000Active3 beds 2 baths1,322 sq. ft.1520 White Cloud Drive S, Isle, MN 56342
MLS# 6775227Listed by: KELLER WILLIAMS CLASSIC RLTY NW
