1248 Edge Way, Jordan, MN 55352
Local realty services provided by:Better Homes and Gardens Real Estate Advantage One
1248 Edge Way,Jordan, MN 55352
$459,990
- 4 Beds
- 3 Baths
- 2,789 sq. ft.
- Single family
- Pending
Upcoming open houses
- Fri, Feb 1312:00 pm - 04:00 pm
- Sat, Feb 1412:00 pm - 04:00 pm
- Sun, Feb 1512:00 pm - 04:00 pm
- Fri, Feb 2012:00 pm - 04:00 pm
- Sat, Feb 2112:00 pm - 04:00 pm
- Sun, Feb 2212:00 pm - 04:00 pm
- Fri, Feb 2712:00 pm - 04:00 pm
- Sat, Feb 2812:00 pm - 04:00 pm
Listed by: jenny hansen thomas, stephanie kelly
Office: m/i homes
MLS#:7004534
Source:NSMLS
Price summary
- Price:$459,990
- Price per sq. ft.:$164.93
- Monthly HOA dues:$41
About this home
Conventional 4.875%/5.646% APR if closing by Feb. 27th with seller preferred lender. FHA and VA options also available. Call for further details.
READY NOW!
Welcome to Beaumont Bluffs just outside the charming downtown of Jordan. Beaumont Bluffs is walking distance to Jordan Public Schools, the Rec Center, and parks.
Step into the Waterbury, a thoughtfully designed modern home that blends style and functionality. The main level showcases an open-concept layout where the family room, dining area, kitchen, and morning room flow effortlessly together which is perfect for everyday living and entertaining. Kitchen offers sleek GE Stainless-steel appliances, center island, and generous walk-in pantry for all your storage needs. Just off the kitchen, the mudroom provides convenient access to the garage, keeping your home organized.
Upper level has four comfortable bedrooms with versatile loft space for work or play. Dedicated laundry room for extra added convenience. The owner's suite is privately tucked away from the other bedrooms, offering a peaceful retreat compete with a luxurious en-suite and a walk-in closet. This home is ready!!
Beaumont Bluffs is more than a neighborhood, it is a thoughtfully designed community that captures the spirit of Jordan while offering modern comfort and timeless charm.
Contact an agent
Home facts
- Year built:2025
- Listing ID #:7004534
- Added:238 day(s) ago
- Updated:February 12, 2026 at 08:43 PM
Rooms and interior
- Bedrooms:4
- Total bathrooms:3
- Full bathrooms:1
- Half bathrooms:1
- Living area:2,789 sq. ft.
Heating and cooling
- Cooling:Central Air
- Heating:Forced Air
Structure and exterior
- Roof:Age 8 Years or Less, Asphalt, Pitched
- Year built:2025
- Building area:2,789 sq. ft.
- Lot area:0.16 Acres
Utilities
- Water:City Water - Connected
- Sewer:City Sewer - Connected
Finances and disclosures
- Price:$459,990
- Price per sq. ft.:$164.93
- Tax amount:$225 (2025)
New listings near 1248 Edge Way
- Open Sat, 11am to 1pmNew
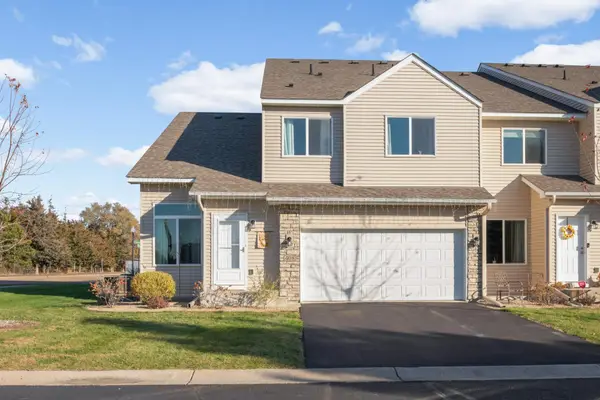 $315,000Active3 beds 4 baths2,195 sq. ft.
$315,000Active3 beds 4 baths2,195 sq. ft.408 Bentley Court, Jordan, MN 55352
MLS# 7018324Listed by: KELLER WILLIAMS SELECT REALTY - Open Sat, 11am to 1pmNew
 $315,000Active3 beds 4 baths2,065 sq. ft.
$315,000Active3 beds 4 baths2,065 sq. ft.408 Bentley Court, Jordan, MN 55352
MLS# 7018324Listed by: KELLER WILLIAMS SELECT REALTY - New
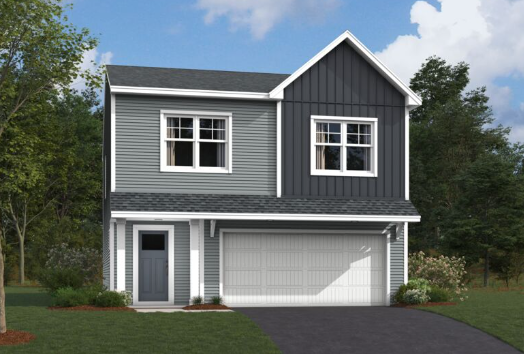 $394,000Active3 beds 3 baths1,956 sq. ft.
$394,000Active3 beds 3 baths1,956 sq. ft.1221 Edge Circle, Jordan, MN 55352
MLS# 7017016Listed by: M/I HOMES - Open Thu, 10am to 5pm
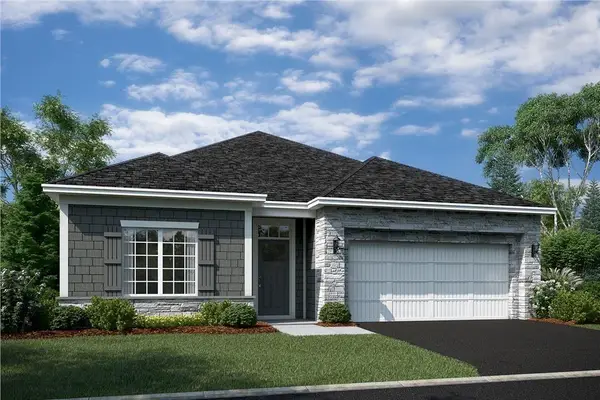 $482,880Pending3 beds 2 baths1,899 sq. ft.
$482,880Pending3 beds 2 baths1,899 sq. ft.1270 Highland Lane, Jordan, MN 55352
MLS# 7017953Listed by: M/I HOMES - Open Thu, 10am to 5pm
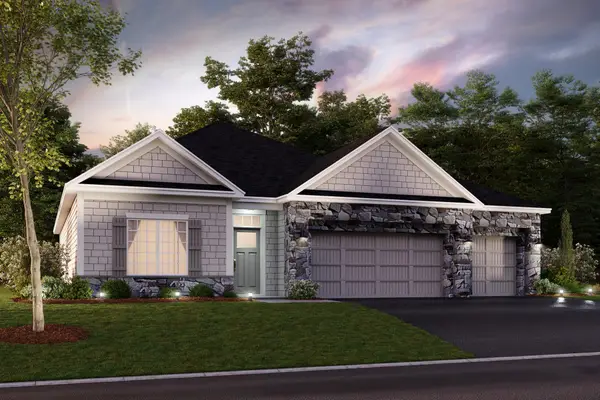 $542,410Pending2 beds 2 baths1,886 sq. ft.
$542,410Pending2 beds 2 baths1,886 sq. ft.1327 Highland Lane, Jordan, MN 55352
MLS# 7017930Listed by: M/I HOMES - New
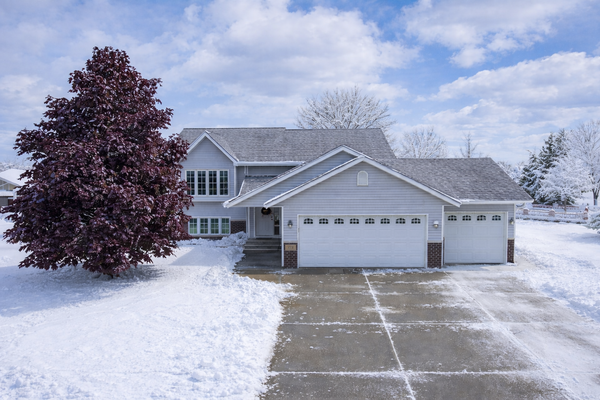 $389,900Active3 beds 2 baths2,035 sq. ft.
$389,900Active3 beds 2 baths2,035 sq. ft.211 Clover Court, Jordan, MN 55352
MLS# 7009140Listed by: RE/MAX ADVANTAGE PLUS - New
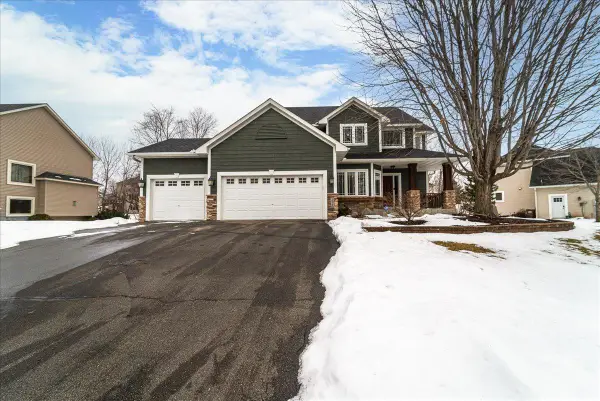 $525,000Active4 beds 4 baths3,152 sq. ft.
$525,000Active4 beds 4 baths3,152 sq. ft.309 Arabian Drive, Jordan, MN 55352
MLS# 7014415Listed by: METROHOMESMARKET.COM 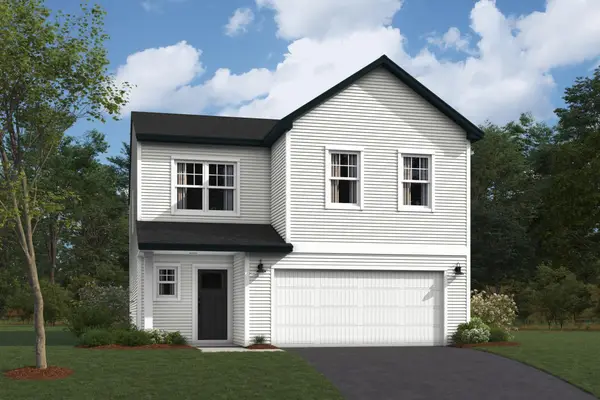 $425,000Active5 beds 3 baths2,485 sq. ft.
$425,000Active5 beds 3 baths2,485 sq. ft.1225 Edge Circle, Jordan, MN 55352
MLS# 7010545Listed by: M/I HOMES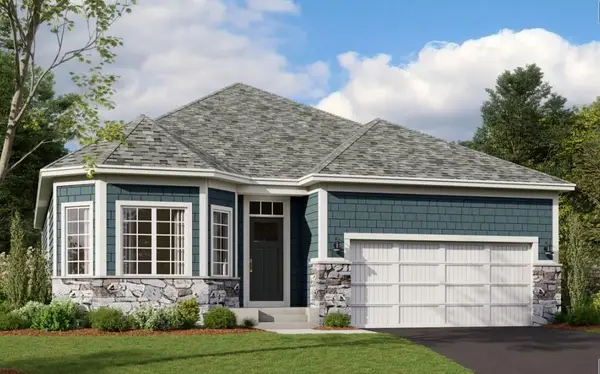 $465,990Active2 beds 2 baths1,773 sq. ft.
$465,990Active2 beds 2 baths1,773 sq. ft.713 N Prospect Point Road W, Jordan, MN 55352
MLS# 7005124Listed by: M/I HOMES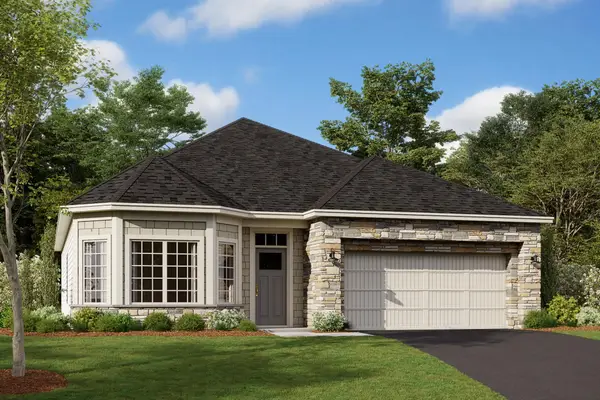 $472,460Pending2 beds 2 baths1,890 sq. ft.
$472,460Pending2 beds 2 baths1,890 sq. ft.1267 Highland Lane, Jordan, MN 55352
MLS# 7009889Listed by: M/I HOMES

