1258 Beaumont Boulevard, Jordan, MN 55352
Local realty services provided by:Better Homes and Gardens Real Estate Advantage One
1258 Beaumont Boulevard,Jordan, MN 55352
$465,990
- 2 Beds
- 3 Baths
- 2,507 sq. ft.
- Single family
- Active
Upcoming open houses
- Thu, Nov 1301:00 pm - 04:00 pm
- Fri, Nov 1401:00 pm - 04:00 pm
- Sat, Nov 1501:00 pm - 04:00 pm
- Sun, Nov 1601:00 pm - 04:00 pm
- Mon, Nov 1701:00 pm - 04:00 pm
- Tue, Nov 1801:00 pm - 04:00 pm
- Wed, Nov 1901:00 pm - 04:00 pm
- Thu, Nov 2001:00 pm - 04:00 pm
- Fri, Nov 2101:00 pm - 04:00 pm
- Sat, Nov 2201:00 pm - 04:00 pm
- Sun, Nov 2301:00 pm - 04:00 pm
- Mon, Nov 2401:00 pm - 04:00 pm
- Tue, Nov 2501:00 pm - 04:00 pm
- Wed, Nov 2601:00 pm - 04:00 pm
- Thu, Nov 2701:00 pm - 04:00 pm
- Fri, Nov 2801:00 pm - 04:00 pm
- Sat, Nov 2901:00 pm - 04:00 pm
- Sun, Nov 3001:00 pm - 04:00 pm
Listed by: jenny hansen thomas, lynn lake
Office: m/i homes
MLS#:6750163
Source:NSMLS
Price summary
- Price:$465,990
- Price per sq. ft.:$185.88
- Monthly HOA dues:$183
About this home
Welcome to Beaumont Bluffs just outside the charming downtown of Jordan. Beaumont Bluffs is walking distance to Jordan Public Schools, the Rec Center, and parks.
We are excited to showcase the Aspen plan an elegant and thoughtfully designed home featuring 2,507 finished square feet. This layout includes 2-bedrooms, den, and the coveted morning room all seamlessly connected with style and functionality. The heart of the home brings together the kitchen, dining area, family room, and morning room which is perfect for hosting gatherings and enjoying quiet evenings.
The upper level loft adds even more flexibility, ideal for a home theater, music studio, gaming zone, or whatever your imagination desires. Kitchen highlights include GE Stainless-Steel appliances, walk-in pantry, center island all complimented by modern accents. For the quiet workplace you the have Den and for the coveted peace and quiet we all desire, slip into the morning room to enjoy a good book and relax. Spacious owner’s suite comes with en-suite and walk-in closet for all your necessities.
The list of essentials goes on and on and you will love the attention to detail throughout this beautiful home.
Contact an agent
Home facts
- Year built:2025
- Listing ID #:6750163
- Added:130 day(s) ago
- Updated:November 13, 2025 at 01:43 AM
Rooms and interior
- Bedrooms:2
- Total bathrooms:3
- Full bathrooms:1
- Half bathrooms:1
- Living area:2,507 sq. ft.
Heating and cooling
- Cooling:Central Air
- Heating:Forced Air
Structure and exterior
- Year built:2025
- Building area:2,507 sq. ft.
- Lot area:0.16 Acres
Utilities
- Water:City Water - Connected
- Sewer:City Sewer - Connected
Finances and disclosures
- Price:$465,990
- Price per sq. ft.:$185.88
- Tax amount:$329 (2025)
New listings near 1258 Beaumont Boulevard
- New
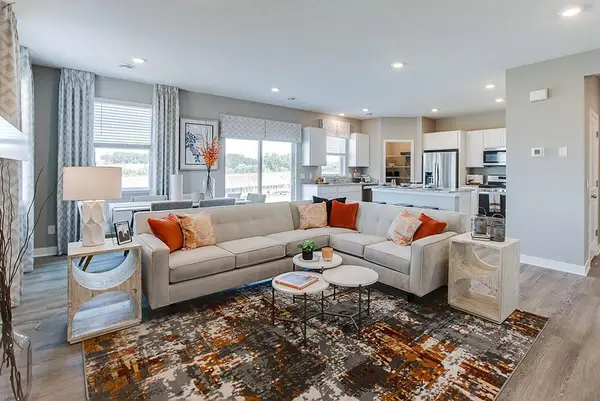 $465,000Active4 beds 3 baths2,103 sq. ft.
$465,000Active4 beds 3 baths2,103 sq. ft.969 Stone Creek Drive, Jordan, MN 55352
MLS# 6816246Listed by: D.R. HORTON, INC. - New
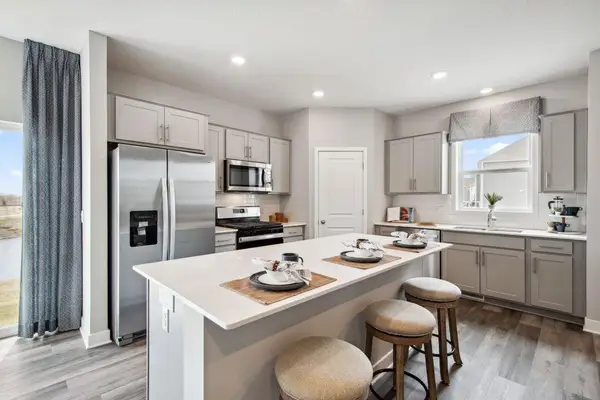 $470,000Active4 beds 3 baths2,179 sq. ft.
$470,000Active4 beds 3 baths2,179 sq. ft.977 Stone Creek Drive, Jordan, MN 55352
MLS# 6816229Listed by: D.R. HORTON, INC. - New
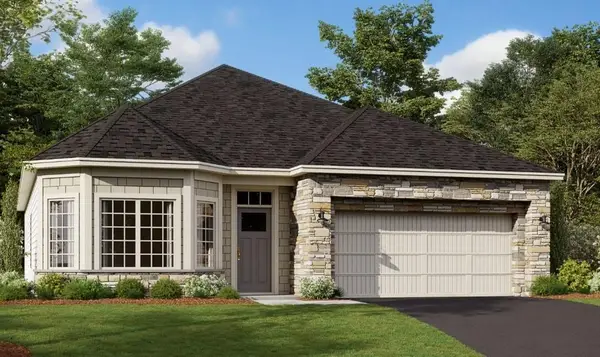 $467,005Active2 beds 2 baths1,890 sq. ft.
$467,005Active2 beds 2 baths1,890 sq. ft.1262 Beaumont Boulevard, Jordan, MN 55352
MLS# 6815699Listed by: M/I HOMES 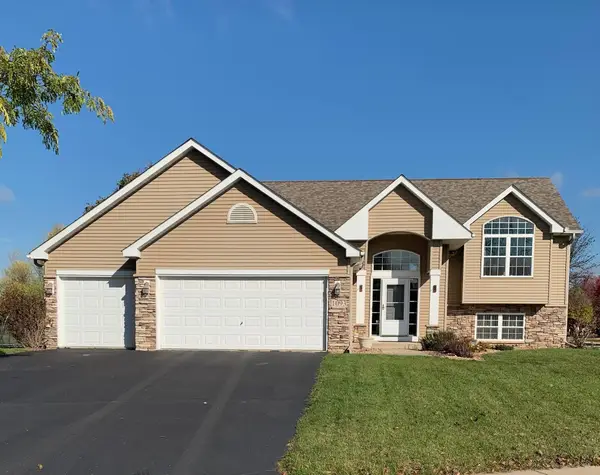 $419,900Active4 beds 3 baths2,468 sq. ft.
$419,900Active4 beds 3 baths2,468 sq. ft.1093 Pinehurst Lane, Jordan, MN 55352
MLS# 6810538Listed by: SEASONS REALTY, INC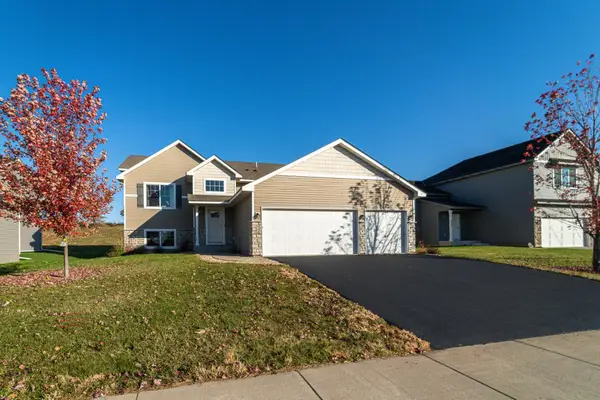 $379,900Pending3 beds 2 baths1,385 sq. ft.
$379,900Pending3 beds 2 baths1,385 sq. ft.944 Forest Edge Circle, Jordan, MN 55352
MLS# 6810591Listed by: RE/MAX ADVANTAGE PLUS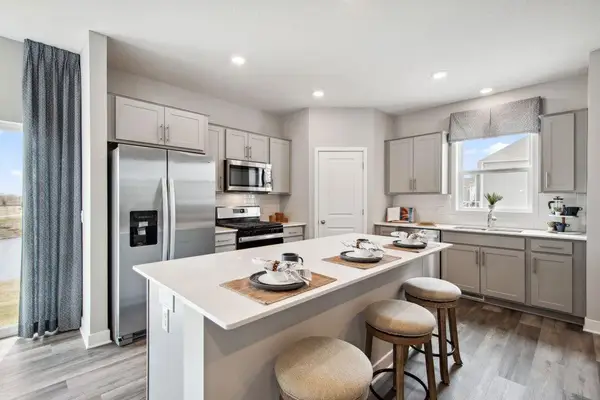 $425,000Active4 beds 3 baths2,179 sq. ft.
$425,000Active4 beds 3 baths2,179 sq. ft.985 Stone Creek Drive, Jordan, MN 55352
MLS# 6810049Listed by: D.R. HORTON, INC.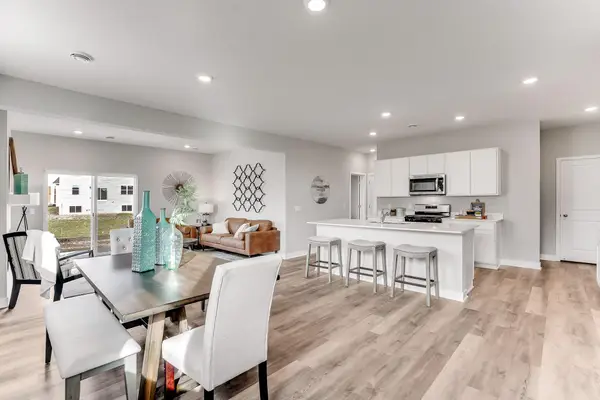 $464,990Active5 beds 3 baths2,449 sq. ft.
$464,990Active5 beds 3 baths2,449 sq. ft.976 Stone Creek Drive, Jordan, MN 55352
MLS# 6810060Listed by: D.R. HORTON, INC. $1,924,000Active8.83 Acres
$1,924,000Active8.83 Acres6X Valley View Drive, Jordan, MN 55352
MLS# 6809520Listed by: EDINA REALTY, INC.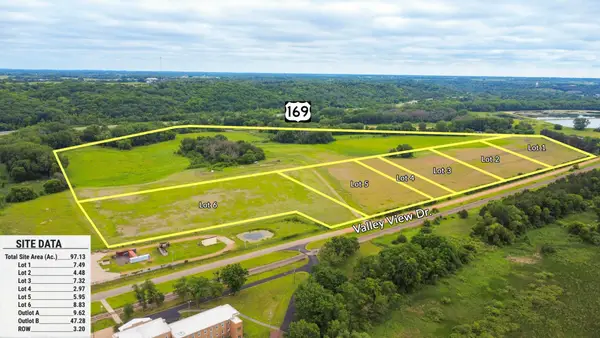 $1,632,000Active7.49 Acres
$1,632,000Active7.49 Acres1X Valley View Drive, Jordan, MN 55352
MLS# 6809266Listed by: EDINA REALTY, INC. $976,000Active4.48 Acres
$976,000Active4.48 Acres2X Valley View Drive, Jordan, MN 55352
MLS# 6809276Listed by: EDINA REALTY, INC.
