4350 Golfview Drive, Jordan, MN 55352
Local realty services provided by:Better Homes and Gardens Real Estate First Choice
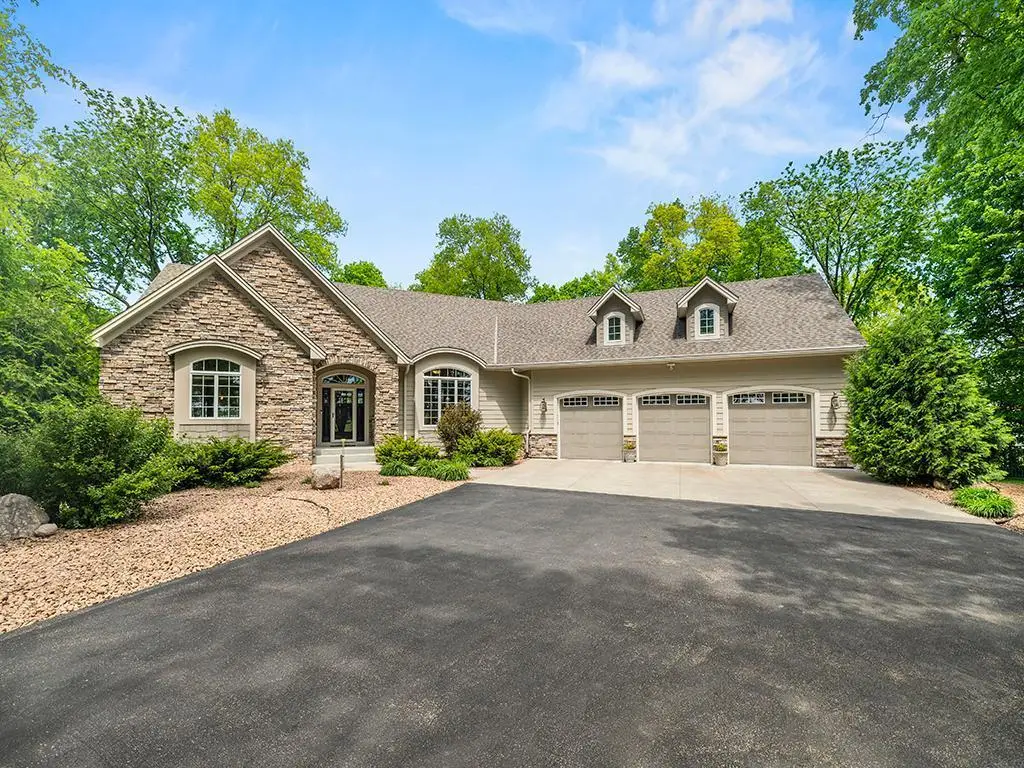
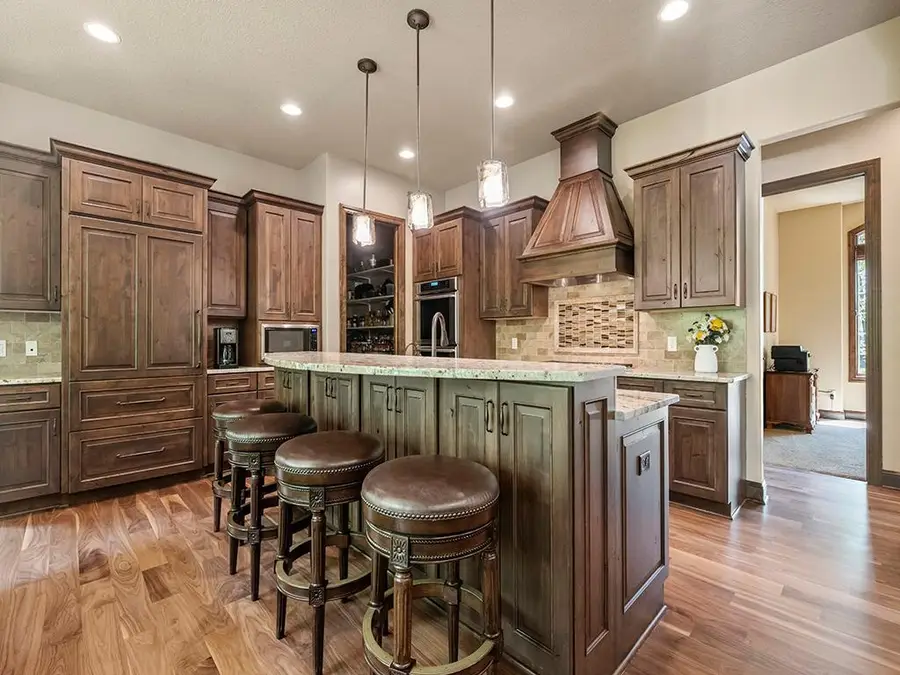
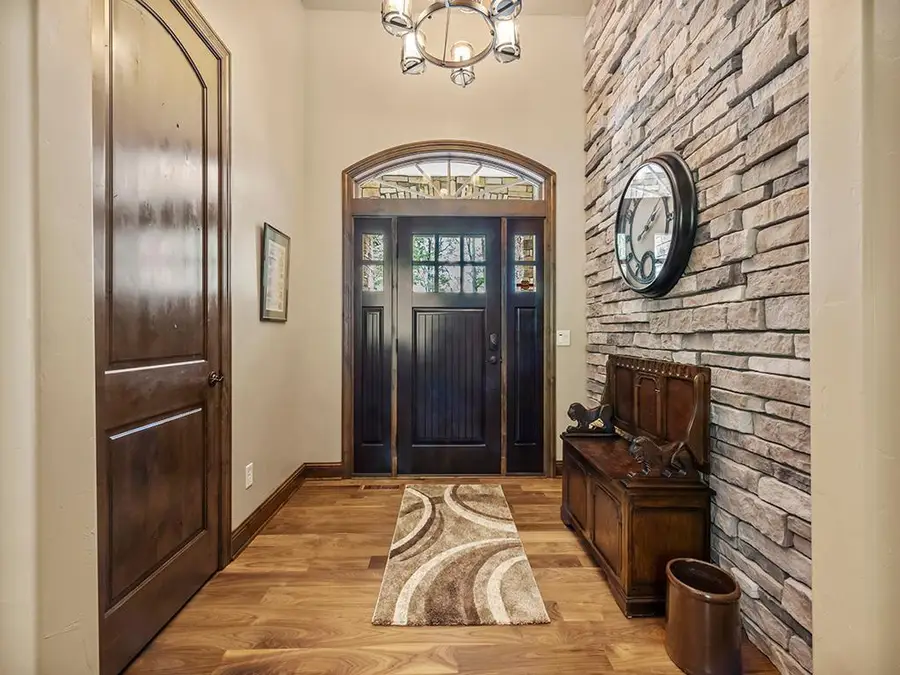
Listed by:jared stoneman
Office:exp realty
MLS#:6679765
Source:NSMLS
Price summary
- Price:$949,900
- Price per sq. ft.:$264.67
- Monthly HOA dues:$16.67
About this home
This custom-built, one-level home sits on 2.5 beautifully landscaped acres directly across from The Ridges at Sand Creek Golf Course.
Inside, soaring 12-foot ceilings, walnut hardwood floors, and rich knotty alder cabinetry create an atmosphere of warmth and sophistication. The great room features a custom brick fireplace, built-ins, and ceiling speakers, offering the perfect spot to unwind or gather with guests. A brick accent wall in the foyer and 8-foot doors throughout add a sense of architectural luxury.
The chef’s kitchen is a true highlight, complete with a Wolf gas range, Sub-Zero refrigerator, Thermador double ovens, granite countertops, soft-close cabinetry, and a large walk-in pantry.
Just off the kitchen, a pub-style sunroom overlooks the serene backyard.
The main-level primary suite is a private retreat with his-and-hers walk-in closets and a spa-inspired bathroom featuring heated floors, a soaking tub, and a custom tiled walk-in shower.
A second main-level bathroom includes a zero-barrier, roll-in tile shower—ideal for guests or age-in-place convenience.
The finished lower level is built for entertainment, offering a full bar and a spacious rec room ready for movie nights, game days, or hosting the whole crew.
Step outside to a maintenance-free deck and beautifully manicured yard with in-ground irrigation. The fully finished garage includes epoxy floors, heat, extra storage...a dream garage!
A detached shed offers even more room for hobbies or equipment.
This home offers a rare combination of luxury, location, and livability—tucked in a quiet golf course community with the privacy and space to truly enjoy it.
Contact an agent
Home facts
- Year built:2014
- Listing Id #:6679765
- Added:78 day(s) ago
- Updated:July 13, 2025 at 07:56 AM
Rooms and interior
- Bedrooms:4
- Total bathrooms:4
- Full bathrooms:2
- Living area:3,589 sq. ft.
Heating and cooling
- Cooling:Central Air
- Heating:Forced Air, Radiant Floor
Structure and exterior
- Roof:Asphalt, Pitched
- Year built:2014
- Building area:3,589 sq. ft.
- Lot area:2.67 Acres
Utilities
- Water:Well
- Sewer:Holding Tank, Mound Septic, Tank with Drainage Field
Finances and disclosures
- Price:$949,900
- Price per sq. ft.:$264.67
- Tax amount:$7,744 (2025)
New listings near 4350 Golfview Drive
- New
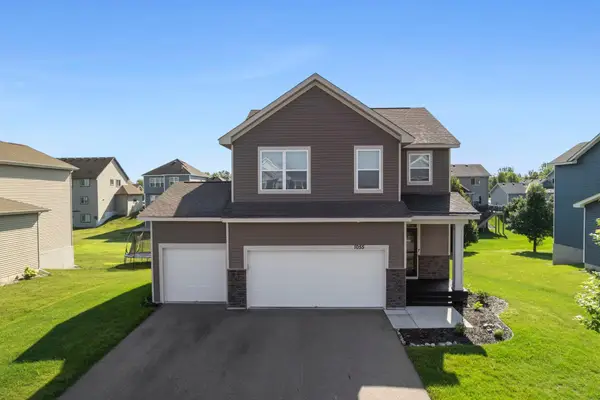 $470,000Active3 beds 3 baths2,494 sq. ft.
$470,000Active3 beds 3 baths2,494 sq. ft.1055 Northstar Way, Jordan, MN 55352
MLS# 6746707Listed by: KELLER WILLIAMS PREFERRED RLTY - New
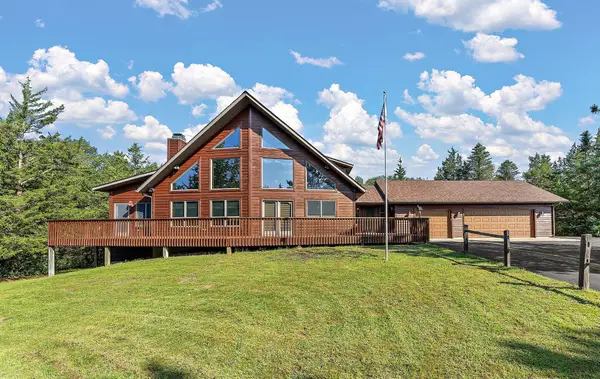 $950,000Active3 beds 3 baths4,465 sq. ft.
$950,000Active3 beds 3 baths4,465 sq. ft.18129 E Sioux Vista Drive, Jordan, MN 55352
MLS# 6772068Listed by: RE/MAX RESULTS  $573,193Pending4 beds 3 baths3,454 sq. ft.
$573,193Pending4 beds 3 baths3,454 sq. ft.1261 Edge Way, Jordan, MN 55352
MLS# 6771424Listed by: M/I HOMES- Coming SoonOpen Sun, 11am to 1pm
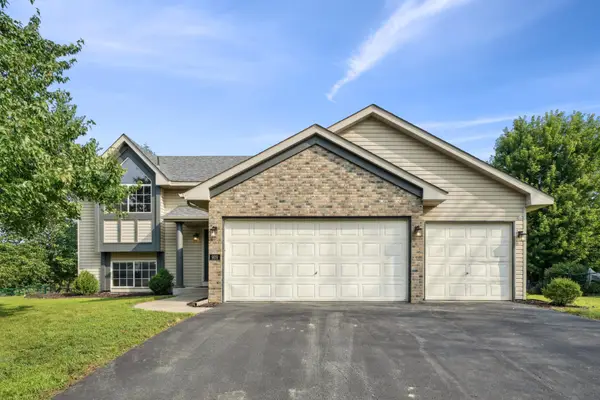 $379,900Coming Soon4 beds 2 baths
$379,900Coming Soon4 beds 2 baths909 Heritage Trail, Jordan, MN 55352
MLS# 6762252Listed by: RE/MAX ADVANTAGE PLUS 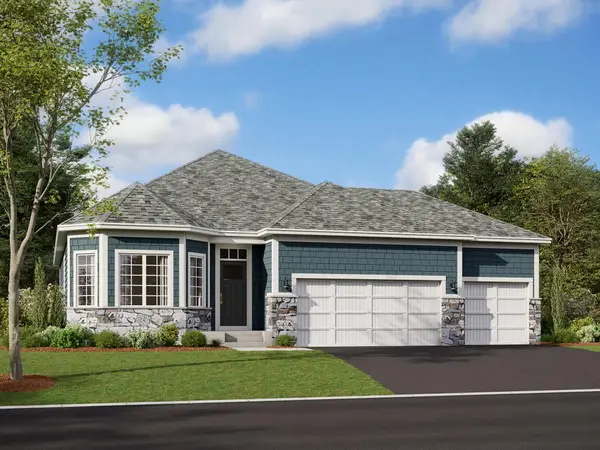 $551,960Pending3 beds 3 baths2,660 sq. ft.
$551,960Pending3 beds 3 baths2,660 sq. ft.1257 Edge Way, Jordan, MN 55352
MLS# 6770704Listed by: M/I HOMES- Open Sun, 11am to 1pmNew
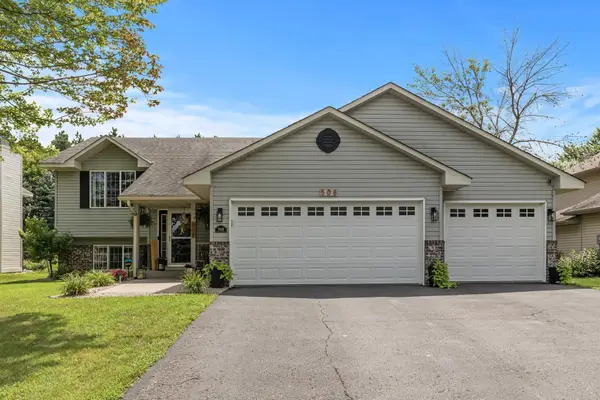 $399,900Active4 beds 3 baths2,144 sq. ft.
$399,900Active4 beds 3 baths2,144 sq. ft.508 Heritage Trail, Jordan, MN 55352
MLS# 6759359Listed by: KELLER WILLIAMS REALTY INTEGRITY LAKES - Open Sat, 1 to 3pmNew
 $475,000Active5 beds 3 baths3,256 sq. ft.
$475,000Active5 beds 3 baths3,256 sq. ft.968 Vine Circle, Jordan, MN 55352
MLS# 6767023Listed by: KELLER WILLIAMS REALTY INTEGRITY  $275,000Active2 beds 2 baths1,689 sq. ft.
$275,000Active2 beds 2 baths1,689 sq. ft.208 Sunset Drive, Jordan, MN 55352
MLS# 6762411Listed by: RE/MAX ADVANTAGE PLUS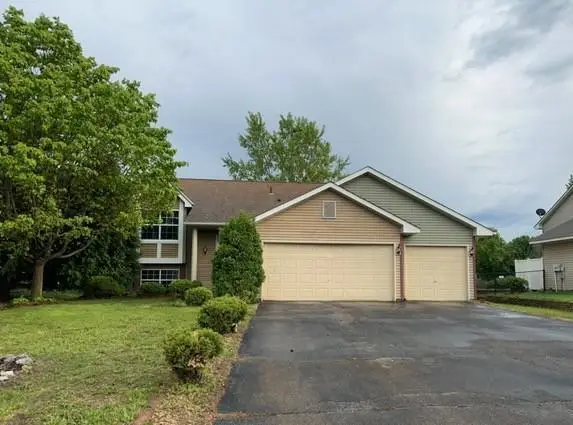 $279,900Active4 beds 2 baths2,463 sq. ft.
$279,900Active4 beds 2 baths2,463 sq. ft.908 Lodge Drive, Jordan, MN 55352
MLS# 6762850Listed by: RE/MAX PROFESSIONALS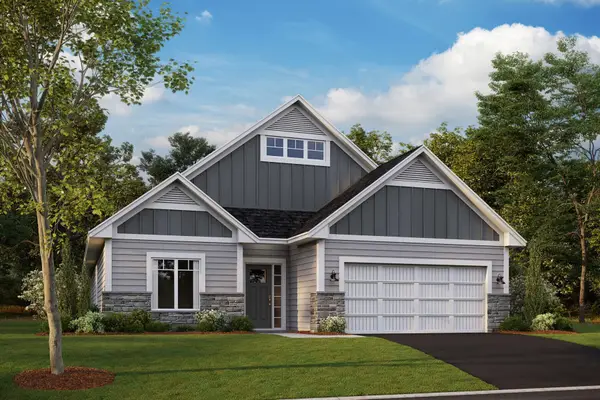 $464,735Pending3 beds 2 baths1,892 sq. ft.
$464,735Pending3 beds 2 baths1,892 sq. ft.1274 Highland Lane, Jordan, MN 55352
MLS# 6761972Listed by: M/I HOMES
