969 Stone Creek Drive, Jordan, MN 55352
Local realty services provided by:Better Homes and Gardens Real Estate First Choice
969 Stone Creek Drive,Jordan, MN 55352
$409,990
- 4 Beds
- 3 Baths
- 2,103 sq. ft.
- Single family
- Active
Listed by: kelly krebsbach, carly butler
Office: d.r. horton, inc.
MLS#:6816246
Source:NSMLS
Price summary
- Price:$409,990
- Price per sq. ft.:$194.95
- Monthly HOA dues:$56.25
About this home
Ask how you can receive up to $20,000 in closing costs when using D.R. Horton’s preferred lender!
Introducing another new construction opportunity from D.R. Horton, America’s Builder. This is the Eldorado floorplan offering an excellent use of space at an affordable price. Smart and thoroughly designed, this awesome two-story layout features an open main level including a stunning kitchen with stone grey cabinets, quartz countertops, stainless gas appliances. Microwave that vents to the exterior. Enjoy your generously sized family room plus a dining area. Upstairs is equally impressive, as it features four bedrooms, a pair of bathrooms, laundry and loft space.
Fantastic location in Jordan! 1.5 miles from Jordan HS and only about 2.5 miles from HWY 169! Restaurants and shopping just minutes away! This fantastic community features a neighborhood park, playground, gazebo, & community pool. Numerous hiking, biking, horseback riding, & snowmobile trails in area.
Contact an agent
Home facts
- Year built:2026
- Listing ID #:6816246
- Added:79 day(s) ago
- Updated:February 12, 2026 at 06:43 PM
Rooms and interior
- Bedrooms:4
- Total bathrooms:3
- Full bathrooms:1
- Half bathrooms:1
- Living area:2,103 sq. ft.
Heating and cooling
- Cooling:Central Air
- Heating:Fireplace(s), Forced Air
Structure and exterior
- Roof:Age 8 Years or Less, Asphalt
- Year built:2026
- Building area:2,103 sq. ft.
- Lot area:0.14 Acres
Utilities
- Water:City Water - Connected
- Sewer:City Sewer - Connected
Finances and disclosures
- Price:$409,990
- Price per sq. ft.:$194.95
- Tax amount:$1,308 (2026)
New listings near 969 Stone Creek Drive
- Open Sat, 11am to 1pmNew
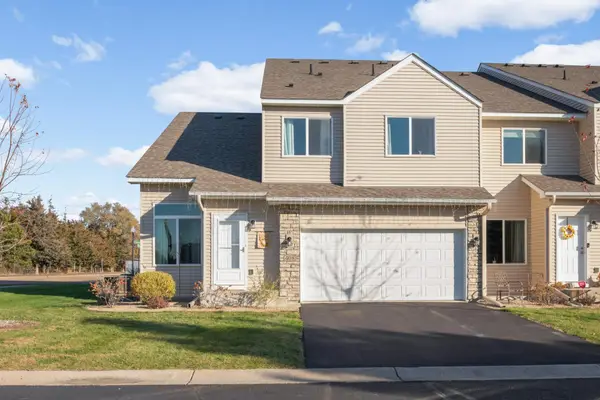 $315,000Active3 beds 4 baths2,195 sq. ft.
$315,000Active3 beds 4 baths2,195 sq. ft.408 Bentley Court, Jordan, MN 55352
MLS# 7018324Listed by: KELLER WILLIAMS SELECT REALTY - Open Sat, 11am to 1pmNew
 $315,000Active3 beds 4 baths2,065 sq. ft.
$315,000Active3 beds 4 baths2,065 sq. ft.408 Bentley Court, Jordan, MN 55352
MLS# 7018324Listed by: KELLER WILLIAMS SELECT REALTY - New
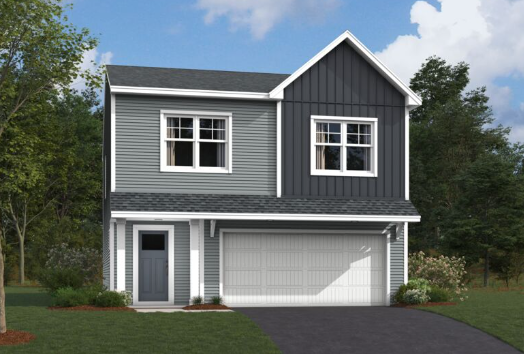 $394,000Active3 beds 3 baths1,956 sq. ft.
$394,000Active3 beds 3 baths1,956 sq. ft.1221 Edge Circle, Jordan, MN 55352
MLS# 7017016Listed by: M/I HOMES - Open Thu, 10am to 5pm
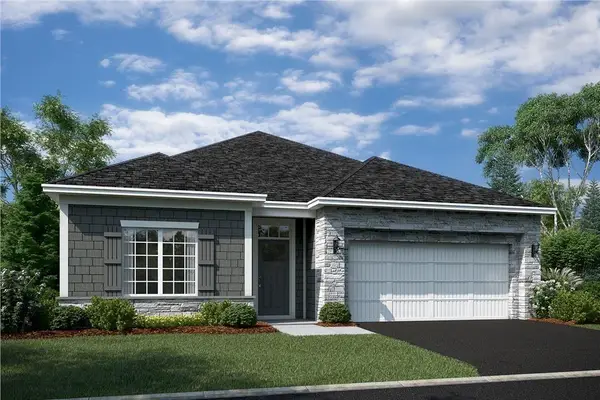 $482,880Pending3 beds 2 baths1,899 sq. ft.
$482,880Pending3 beds 2 baths1,899 sq. ft.1270 Highland Lane, Jordan, MN 55352
MLS# 7017953Listed by: M/I HOMES - Open Thu, 10am to 5pm
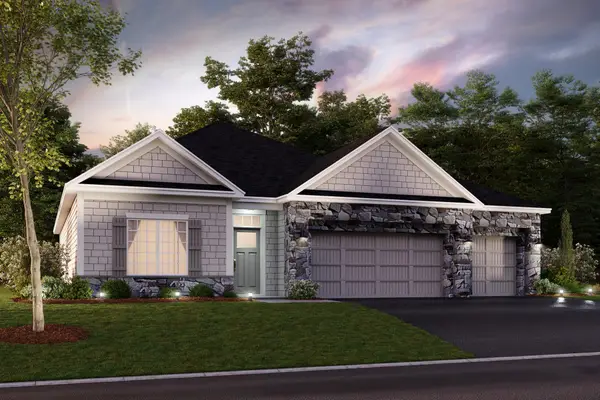 $542,410Pending2 beds 2 baths1,886 sq. ft.
$542,410Pending2 beds 2 baths1,886 sq. ft.1327 Highland Lane, Jordan, MN 55352
MLS# 7017930Listed by: M/I HOMES - New
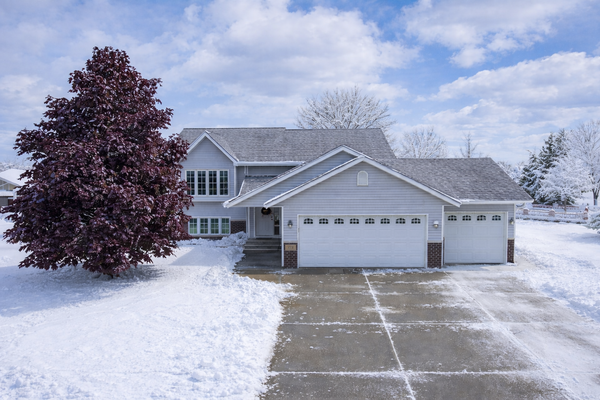 $389,900Active3 beds 2 baths2,035 sq. ft.
$389,900Active3 beds 2 baths2,035 sq. ft.211 Clover Court, Jordan, MN 55352
MLS# 7009140Listed by: RE/MAX ADVANTAGE PLUS - New
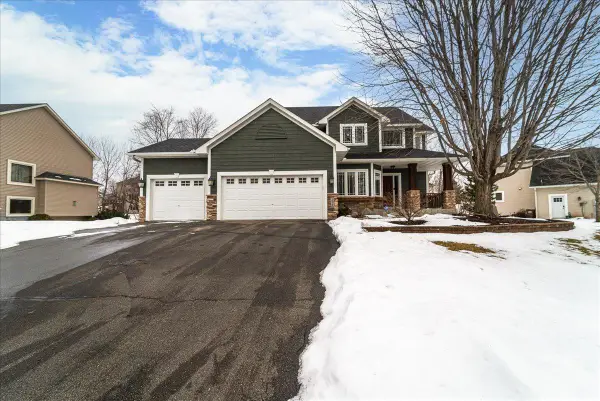 $525,000Active4 beds 4 baths3,152 sq. ft.
$525,000Active4 beds 4 baths3,152 sq. ft.309 Arabian Drive, Jordan, MN 55352
MLS# 7014415Listed by: METROHOMESMARKET.COM 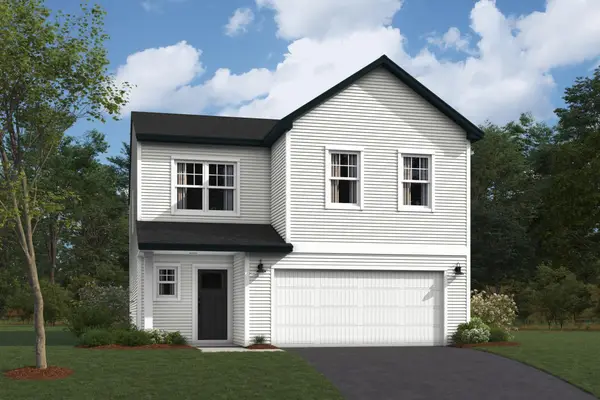 $425,000Active5 beds 3 baths2,485 sq. ft.
$425,000Active5 beds 3 baths2,485 sq. ft.1225 Edge Circle, Jordan, MN 55352
MLS# 7010545Listed by: M/I HOMES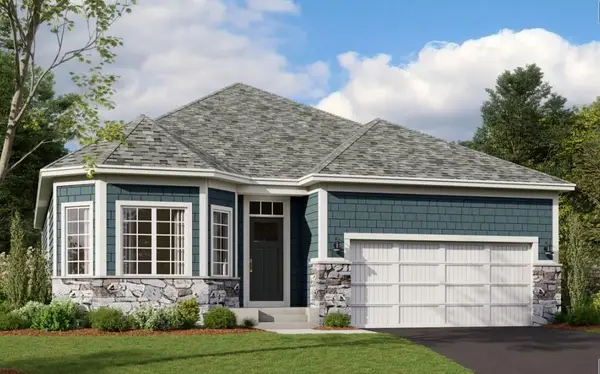 $465,990Active2 beds 2 baths1,773 sq. ft.
$465,990Active2 beds 2 baths1,773 sq. ft.713 N Prospect Point Road W, Jordan, MN 55352
MLS# 7005124Listed by: M/I HOMES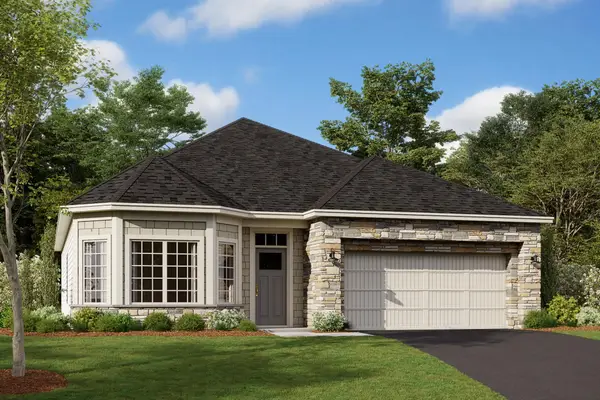 $472,460Pending2 beds 2 baths1,890 sq. ft.
$472,460Pending2 beds 2 baths1,890 sq. ft.1267 Highland Lane, Jordan, MN 55352
MLS# 7009889Listed by: M/I HOMES

