1103 Terrasol Lane, Kasota Twp, MN 56050
Local realty services provided by:Better Homes and Gardens Real Estate First Choice
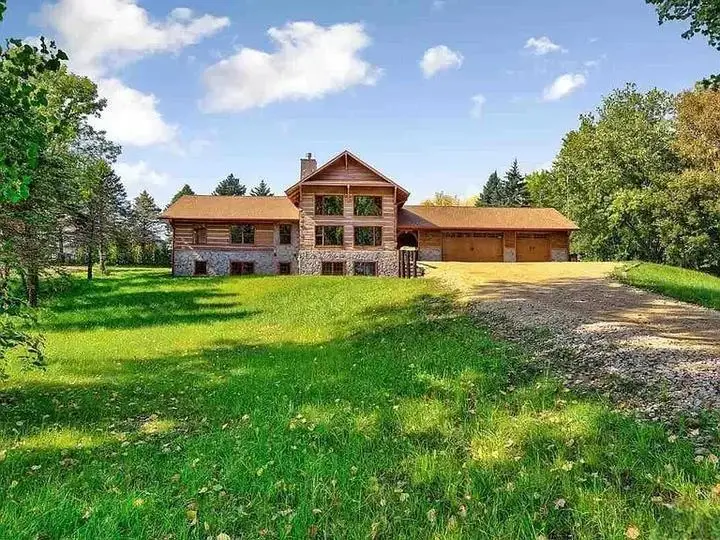
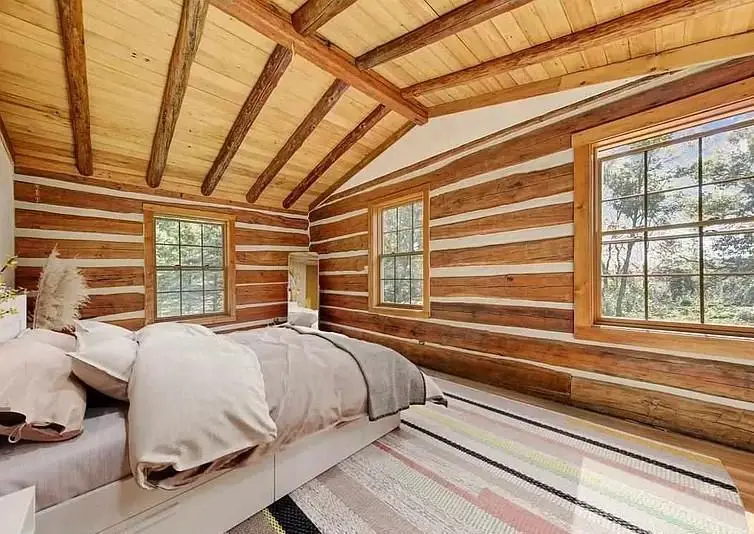
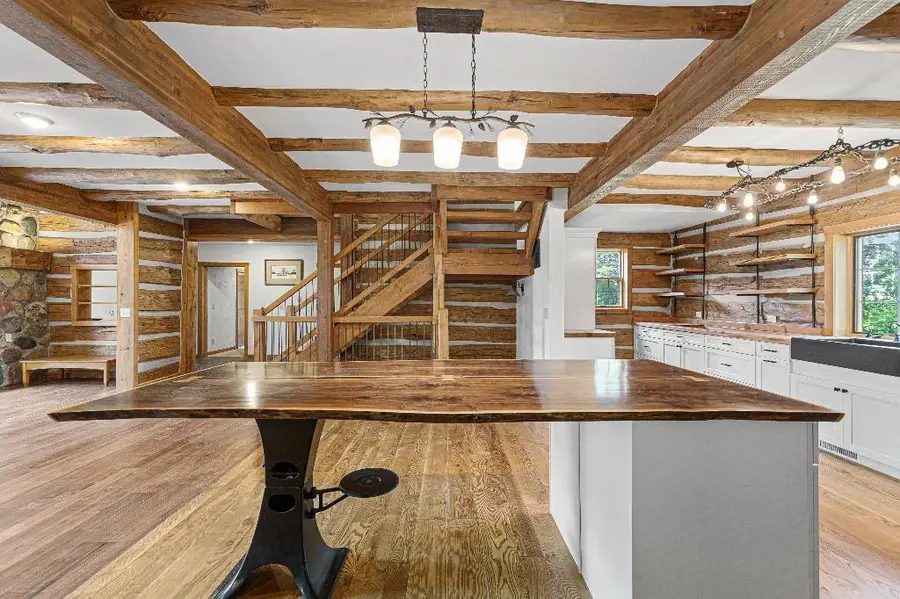
1103 Terrasol Lane,Kasota Twp, MN 56050
$770,000
- 6 Beds
- 5 Baths
- 4,976 sq. ft.
- Single family
- Active
Listed by:charles a campbell
Office:list with freedom
MLS#:6689935
Source:NSMLS
Price summary
- Price:$770,000
- Price per sq. ft.:$154.74
- Monthly HOA dues:$8.33
About this home
Architecturally designed home built from two reclaimed log cabins by a builder with over 40 years of experience building homes from restored log cabins and barns. The bedroom wing was my grandparents log cabin from Denmark, WI and the great room once was a barn from Montgomery, MN These reclaimed materials give the home charactor that you will not find in any other new home and they are also proof to its central theme of sustainability and green building values as well as historic preservation.
Two story great room features a fieldstone fireplace and open floorplan with over 4500 square feet of living space including the newly finished basement which includes another fireplace, huge family room and 3 more bedrooms. Jeff Stromgren of Rice Stromgren Architects has helped me design this home for lake living with a country lifestyle. The 40,000 sf. lot has mature trees, city sewer and shared well with private access to Lake Washington including a new dock and boat storage area.
Contact an agent
Home facts
- Year built:2022
- Listing Id #:6689935
- Added:730 day(s) ago
- Updated:July 13, 2025 at 11:56 AM
Rooms and interior
- Bedrooms:6
- Total bathrooms:5
- Full bathrooms:4
- Half bathrooms:1
- Living area:4,976 sq. ft.
Heating and cooling
- Cooling:Central Air
- Heating:Forced Air, Hot Water
Structure and exterior
- Year built:2022
- Building area:4,976 sq. ft.
- Lot area:0.92 Acres
Utilities
- Water:Private, Well
- Sewer:City Sewer - Connected
Finances and disclosures
- Price:$770,000
- Price per sq. ft.:$154.74
- Tax amount:$3,486 (2024)
New listings near 1103 Terrasol Lane
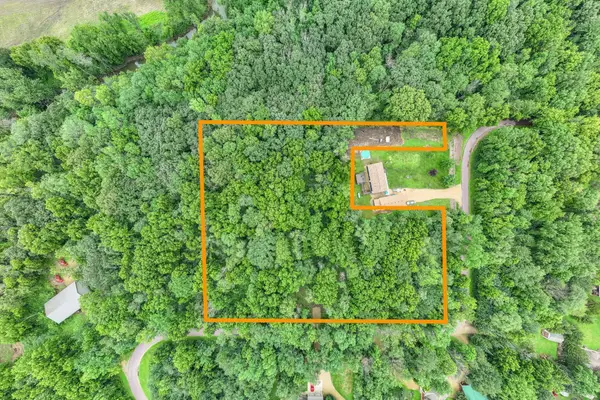 $69,900Active2.27 Acres
$69,900Active2.27 AcresTBD W Quarry Spring Street, Kasota, MN 56050
MLS# 6760316Listed by: TRUE REAL ESTATE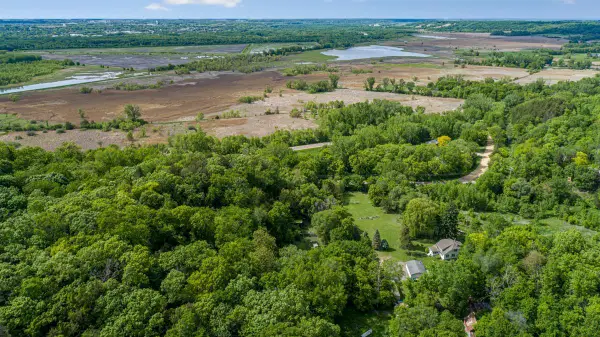 $674,900Pending5 beds 2 baths2,060 sq. ft.
$674,900Pending5 beds 2 baths2,060 sq. ft.32673 Rosewood Lane, Saint Peter, MN 56082
MLS# 6703809Listed by: WEICHERT, REALTORS- HEARTLAND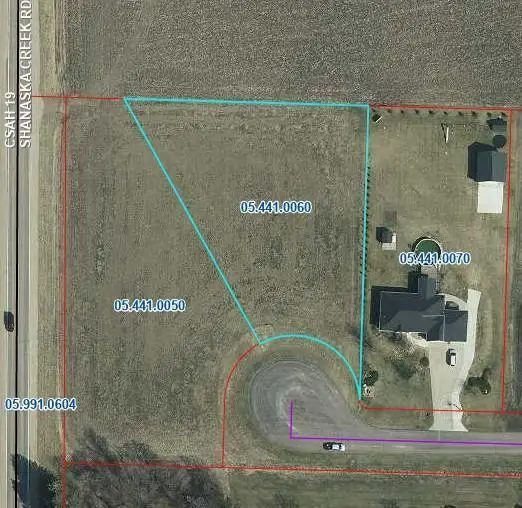 $74,900Active1.04 Acres
$74,900Active1.04 Acres31564 Clarks Court, Kasota, MN 56050
MLS# 6684795Listed by: EXIT NORTHSTAR REALTY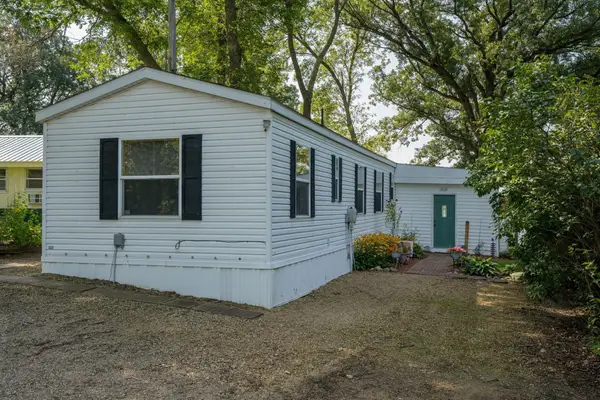 $329,000Active3 beds 1 baths1,200 sq. ft.
$329,000Active3 beds 1 baths1,200 sq. ft.7006 Laura Lane, Saint Peter, MN 56082
MLS# 6673283Listed by: TRUE REAL ESTATE
