7460 Unity Drive Sw, Kensington, MN 56343
Local realty services provided by:Better Homes and Gardens Real Estate First Choice
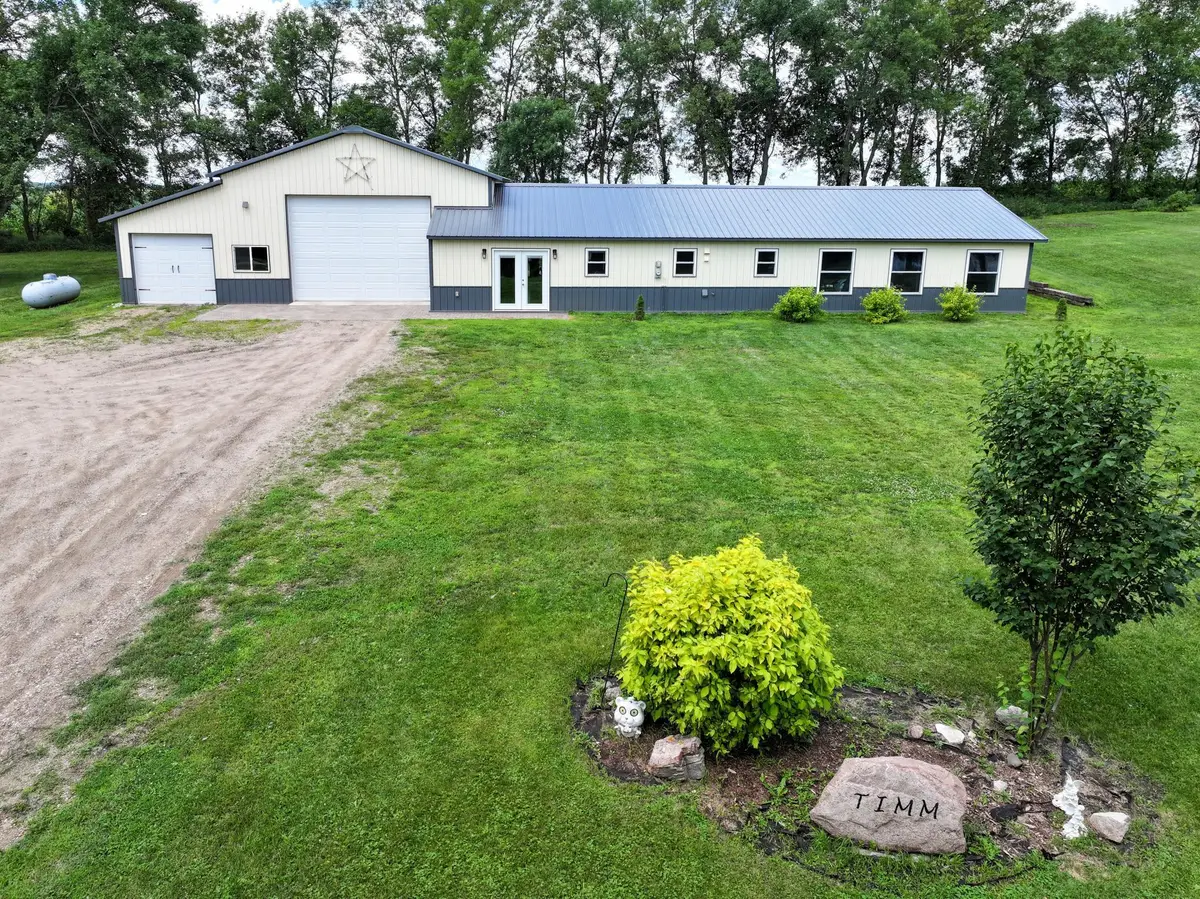
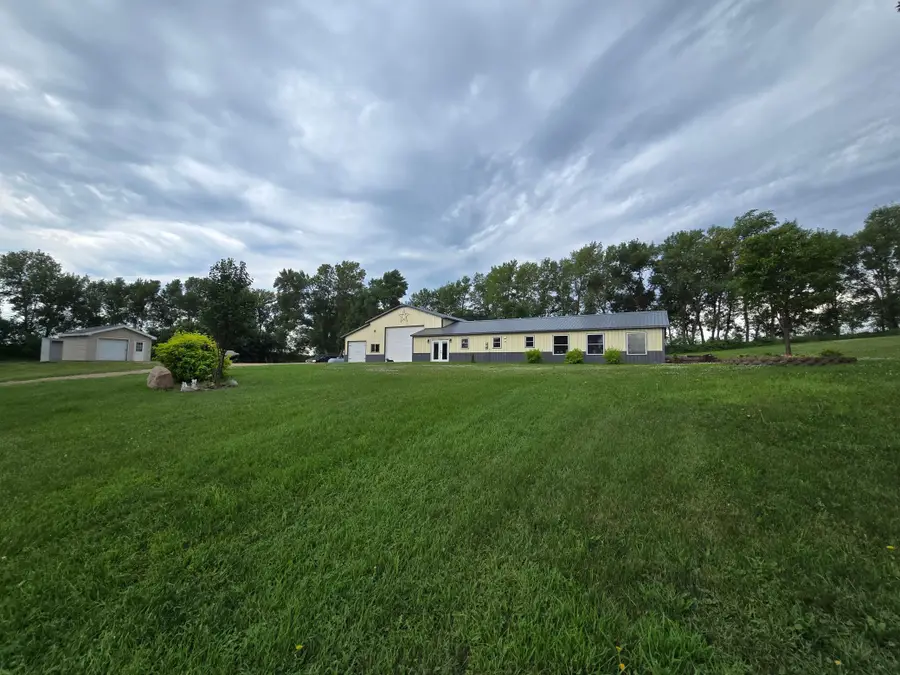
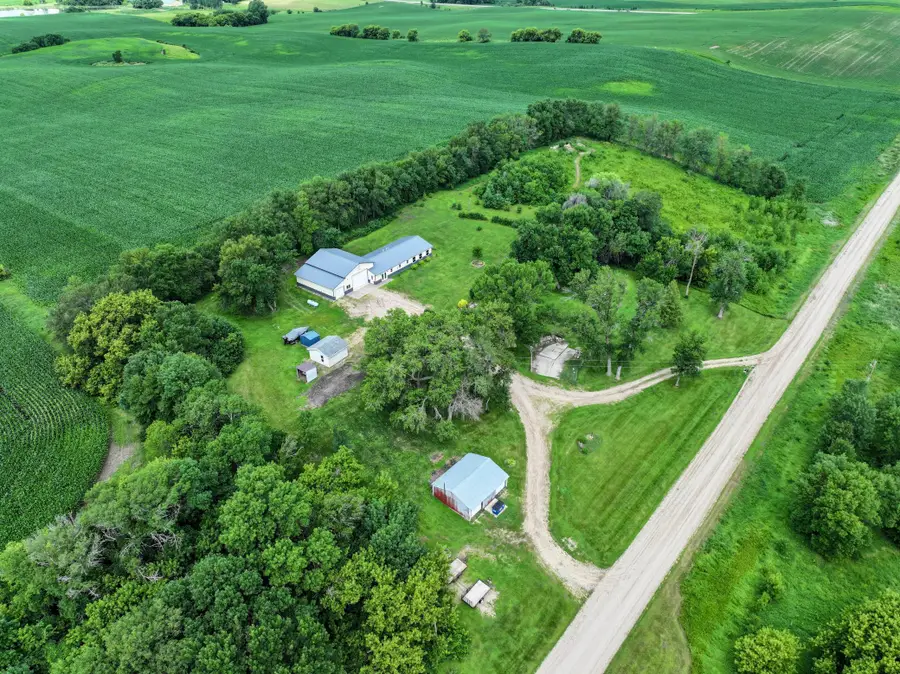
7460 Unity Drive Sw,Kensington, MN 56343
$399,900
- 5 Beds
- 2 Baths
- 1,830 sq. ft.
- Single family
- Pending
Listed by:heidi schroeder
Office:counselor realty inc of alex
MLS#:6754949
Source:NSMLS
Price summary
- Price:$399,900
- Price per sq. ft.:$218.52
About this home
Perched atop a rolling hill with sweeping views of pristine Fish and Wildlife federal land, this stunning one-level home offers the best of country living on 5 picturesque acres. Spanning 1,830 sq. ft., the open-concept layout features wide 36-inch doors throughout and five bedrooms—including a spacious owner’s suite. The two back bedrooms offer flexible use, you could combine perfect for a family room or home office. French doors off the living room lead to a charming paver patio, ideal for relaxing or entertaining while soaking in the natural beauty that surrounds you.
Car enthusiasts and hobbyists will appreciate the impressive 40x42 garage with a 18-foot & 14-foot overhead door, plus additional 16x16 garage and 24x30 cold storage building—providing ample space for vehicles, equipment, and storage. Whether you're seeking peace and privacy, room to grow, or space to pursue your passions, this property offers it all. A rare opportunity to live where nature meets comfort.
Contact an agent
Home facts
- Year built:2021
- Listing Id #:6754949
- Added:30 day(s) ago
- Updated:July 21, 2025 at 04:54 PM
Rooms and interior
- Bedrooms:5
- Total bathrooms:2
- Full bathrooms:1
- Living area:1,830 sq. ft.
Heating and cooling
- Cooling:Central Air
- Heating:Forced Air, Radiant Floor
Structure and exterior
- Roof:Metal
- Year built:2021
- Building area:1,830 sq. ft.
- Lot area:5 Acres
Utilities
- Water:Well
- Sewer:Mound Septic
Finances and disclosures
- Price:$399,900
- Price per sq. ft.:$218.52
- Tax amount:$3,144 (2025)
New listings near 7460 Unity Drive Sw
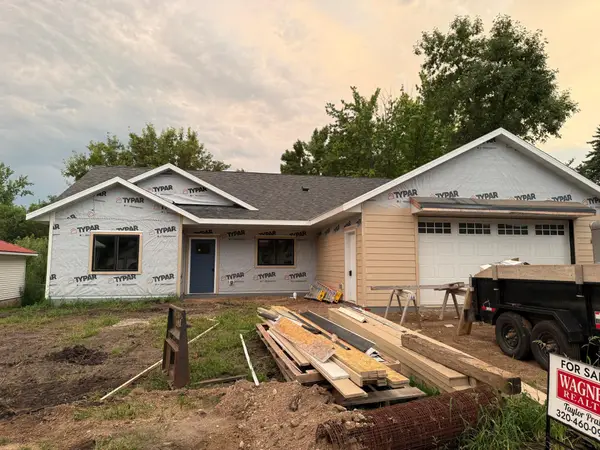 $369,900Active3 beds 2 baths1,676 sq. ft.
$369,900Active3 beds 2 baths1,676 sq. ft.16 Tower Street, Kensington, MN 56343
MLS# 6734767Listed by: WAGNER REALTY $799,900Active3 beds 3 baths4,056 sq. ft.
$799,900Active3 beds 3 baths4,056 sq. ft.14976 County Road 107 Sw, Kensington, MN 56343
MLS# 6721467Listed by: COUNSELOR REALTY INC OF ALEX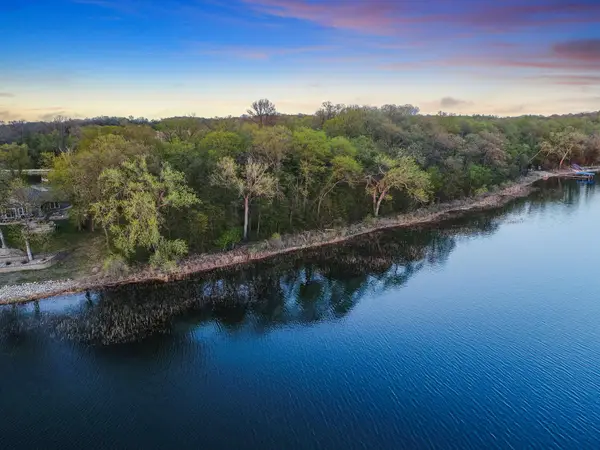 $199,000Active2.32 Acres
$199,000Active2.32 AcresLot 1 Fern Lane, Kensington, MN 56343
MLS# 6715111Listed by: KRIS LINDAHL REAL ESTATE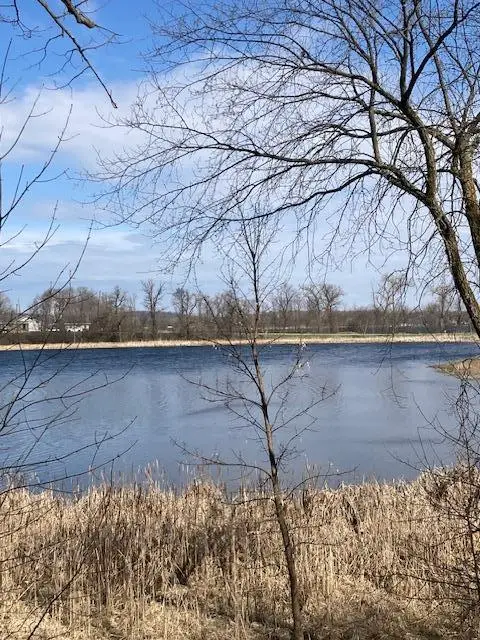 $190,000Active3.25 Acres
$190,000Active3.25 AcresXXX County Road 7, Kensington, MN 56343
MLS# 6672855Listed by: SWARTZ BROTHERS ASSOC. INC. $499,000Active5.96 Acres
$499,000Active5.96 AcresXXX Loon Point Drive Sw, Kensington, MN 56343
MLS# 6505785Listed by: SWARTZ BROTHERS ASSOC. INC.
