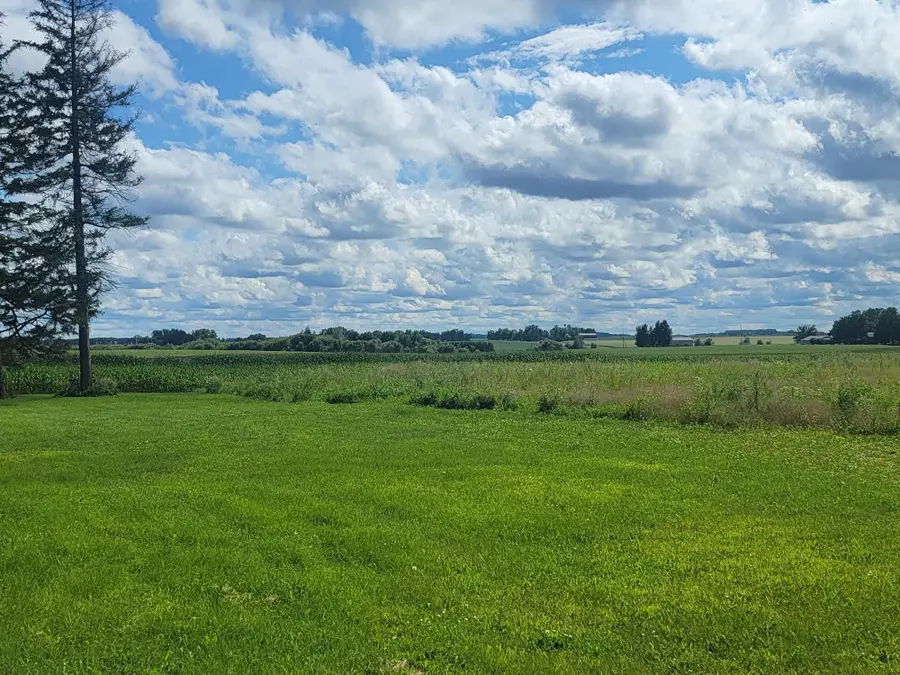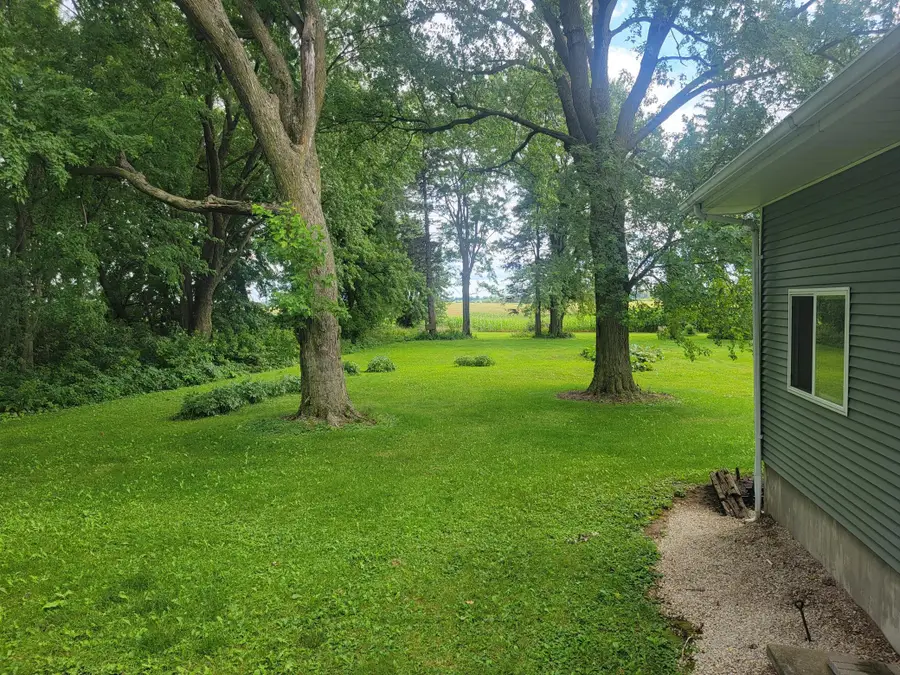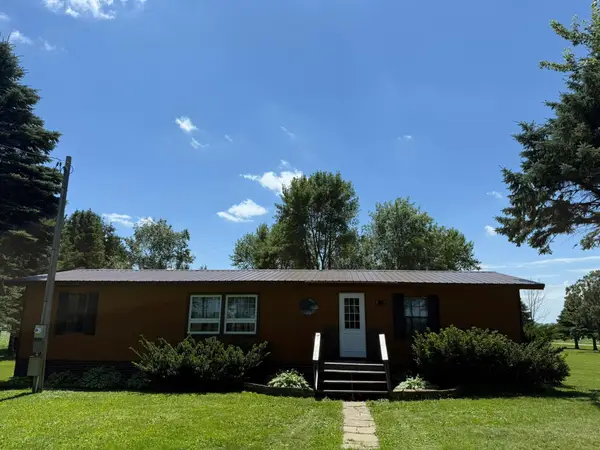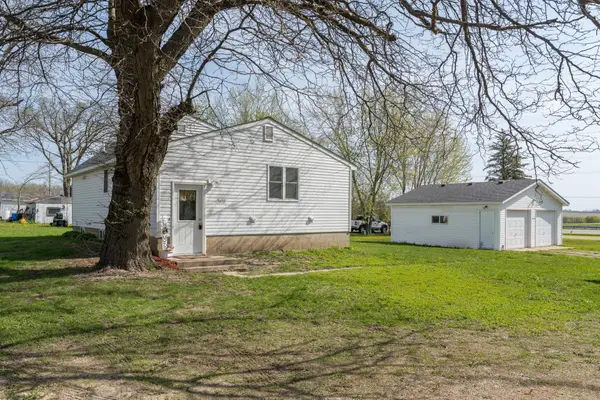5330 500th Street, Kenyon Twp, MN 55946
Local realty services provided by:Better Homes and Gardens Real Estate First Choice



5330 500th Street,Kenyon Twp, MN 55946
$319,900
- 3 Beds
- 3 Baths
- 2,679 sq. ft.
- Single family
- Pending
Listed by:chris mallery
Office:edina realty, inc.
MLS#:6625276
Source:NSMLS
Price summary
- Price:$319,900
- Price per sq. ft.:$88.86
About this home
Don't miss this affordable opportunity for a private, spacious home in the country with great country views! This 4 acre farm on a quiet country road boasts maintenance free siding and new windows, a huge custom kitchen with wall oven and separate cooktop, main floor laundry/mud room, convenient attached garage, main level remodeled bathroom with a heated floor and potential for a master bedroom on the main level as well, large basement for additional living area, and an abundance of closets & storage. Large 40 x 72 loafing shed is around 2/3 cement floor with large cement pad in front - perfect for any type of livestock or storage. Convert the small grain bin into a fun entertainment area! Use your TLC to make this property shine and build great equity! Brand new well pump installed and main overhead power line is now buried.
Contact an agent
Home facts
- Year built:1919
- Listing Id #:6625276
- Added:289 day(s) ago
- Updated:August 02, 2025 at 03:03 AM
Rooms and interior
- Bedrooms:3
- Total bathrooms:3
- Full bathrooms:1
- Half bathrooms:1
- Living area:2,679 sq. ft.
Heating and cooling
- Heating:Baseboard, Boiler, Radiant Floor
Structure and exterior
- Roof:Asphalt
- Year built:1919
- Building area:2,679 sq. ft.
- Lot area:4 Acres
Utilities
- Water:Well
- Sewer:Septic System Compliant - No
Finances and disclosures
- Price:$319,900
- Price per sq. ft.:$88.86
- Tax amount:$5,158 (2024)


