1820 Annika Drive N, Lake Elmo, MN 55042
Local realty services provided by:Better Homes and Gardens Real Estate First Choice
1820 Annika Drive N,Lake Elmo, MN 55042
$2,250,000
- 5 Beds
- 5 Baths
- 6,265 sq. ft.
- Single family
- Pending
Listed by: matthew c johnson, mollie waychoff
Office: compass
MLS#:6790232
Source:NSMLS
Price summary
- Price:$2,250,000
- Price per sq. ft.:$359.14
- Monthly HOA dues:$133
About this home
Experience every day in this exceptional modern luxury two-story home by Hartman Homes, ideally situated on one of the premier golf course lots in the prestigious Royal Club community of Lake Elmo. With breathtaking south- and west-facing views of the 17th and 18th holes, the clubhouse, and scenic Horseshoe Lake, this residence offers a lifestyle that matches its stunning setting, complete with a custom pool, hot tub, putting green, and two outdoor gas fireplaces.
Inside, oversized windows frame panoramic views throughout. The open-concept main level features a gourmet kitchen equipped with an oversized Cambria island, high-end appliances, and a butler’s pantry. This space seamlessly flows into a stunning great room with a grand fireplace and custom built-ins. The main-floor owner’s suite boasts a spa-like bathroom with heated floors and dual vanities. A sun-filled home office with custom cabinetry, a laundry room, and a convenient dog-wash station complete this level.
Upstairs, you'll find two ensuite bedrooms, a versatile craft or office room, a second laundry, a loft with a wet bar, and an expansive deck overlooking the golf course and lake.
The lower level is designed for entertainment and future expansion, featuring two additional bedrooms, a workout room with gym flooring, AV wiring for a home theater, and space for a future wet bar and wine room.
This rare offering on the coveted north side of The Royal Club represents the perfect balance of craftsmanship, luxury, and lifestyle, making it an ideal choice for the most discerning buyer.
Contact an agent
Home facts
- Year built:2018
- Listing ID #:6790232
- Added:53 day(s) ago
- Updated:November 12, 2025 at 05:43 AM
Rooms and interior
- Bedrooms:5
- Total bathrooms:5
- Full bathrooms:2
- Half bathrooms:1
- Living area:6,265 sq. ft.
Heating and cooling
- Cooling:Central Air, Zoned
- Heating:Fireplace(s), Forced Air
Structure and exterior
- Roof:Age 8 Years or Less
- Year built:2018
- Building area:6,265 sq. ft.
- Lot area:0.35 Acres
Utilities
- Water:City Water - Connected
- Sewer:City Sewer - Connected
Finances and disclosures
- Price:$2,250,000
- Price per sq. ft.:$359.14
- Tax amount:$17,103 (2025)
New listings near 1820 Annika Drive N
- Coming Soon
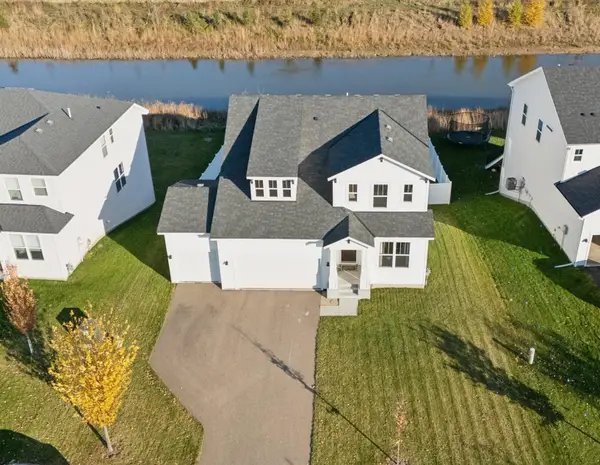 $599,900Coming Soon4 beds 3 baths
$599,900Coming Soon4 beds 3 baths11865 Upper 30th Street N, Lake Elmo, MN 55042
MLS# 6815500Listed by: COLDWELL BANKER REALTY - New
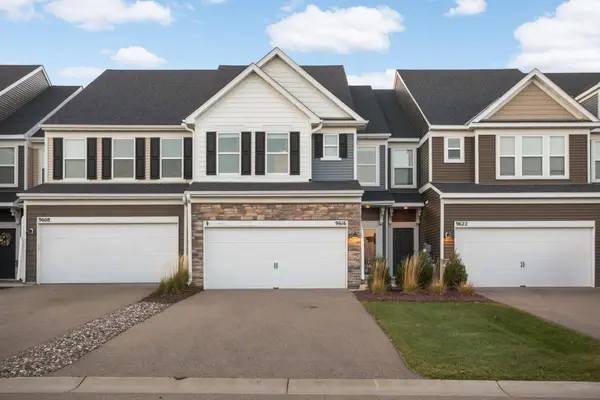 $445,000Active3 beds 3 baths1,855 sq. ft.
$445,000Active3 beds 3 baths1,855 sq. ft.9616 4th Street N, Lake Elmo, MN 55042
MLS# 6813831Listed by: VIBE REALTY - New
 $445,000Active3 beds 3 baths1,855 sq. ft.
$445,000Active3 beds 3 baths1,855 sq. ft.9616 4th Street N, Lake Elmo, MN 55042
MLS# 6813831Listed by: VIBE REALTY - New
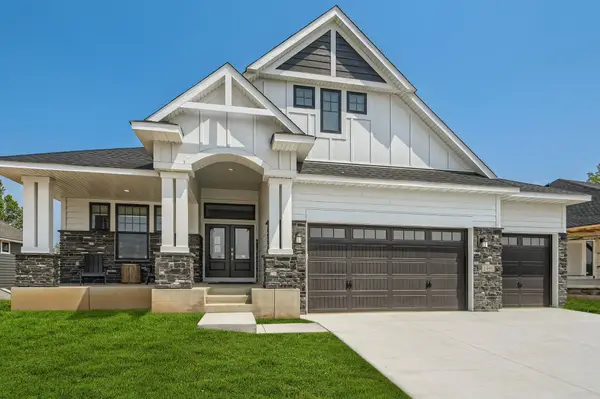 $959,900Active3 beds 3 baths3,448 sq. ft.
$959,900Active3 beds 3 baths3,448 sq. ft.1491 Palmer Drive N, Lake Elmo, MN 55042
MLS# 6812512Listed by: LENNAR SALES CORP - Open Sat, 2 to 4pmNew
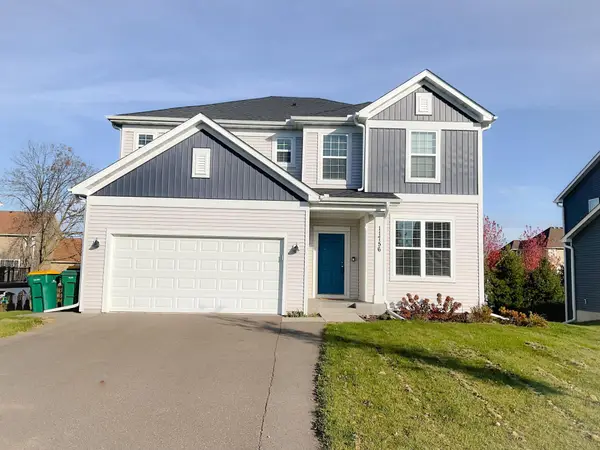 $595,000Active5 beds 3 baths3,004 sq. ft.
$595,000Active5 beds 3 baths3,004 sq. ft.11756 Upper 31st Street N, Lake Elmo, MN 55042
MLS# 6813797Listed by: LEADER REAL ESTATE GROUP, INC. - New
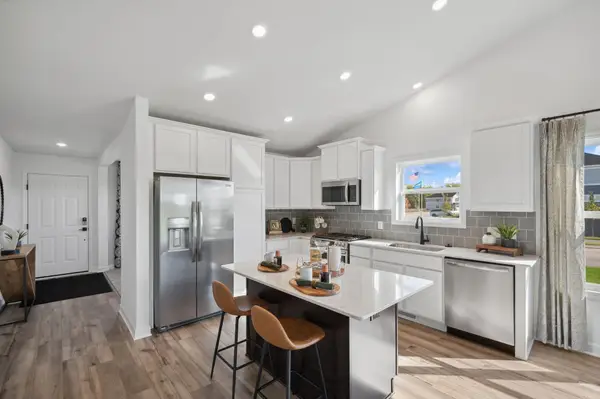 $538,350Active4 beds 3 baths2,328 sq. ft.
$538,350Active4 beds 3 baths2,328 sq. ft.7942 42th Street N, Oakdale, MN 55128
MLS# 6813722Listed by: LENNAR SALES CORP - Open Sat, 12 to 4pmNew
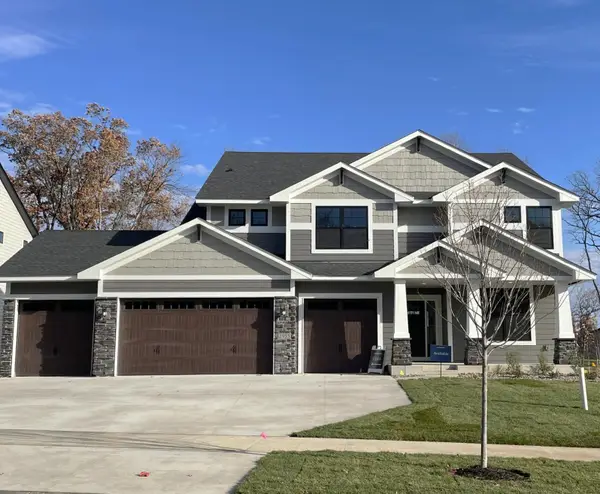 $959,045Active5 beds 5 baths4,404 sq. ft.
$959,045Active5 beds 5 baths4,404 sq. ft.1955 Royal Boulevard N, Lake Elmo, MN 55042
MLS# 6813692Listed by: LENNAR SALES CORP 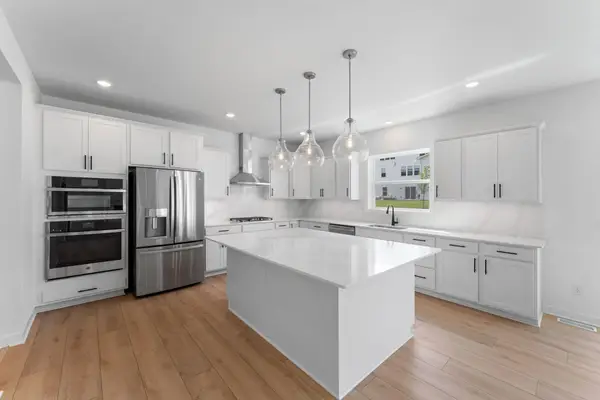 $894,495Pending4 beds 4 baths3,302 sq. ft.
$894,495Pending4 beds 4 baths3,302 sq. ft.1836 Royal Boulevard N, Lake Elmo, MN 55016
MLS# 6812606Listed by: LENNAR SALES CORP- New
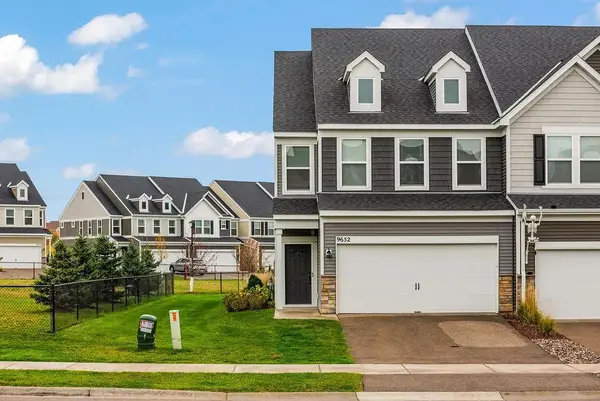 $435,000Active3 beds 3 baths1,983 sq. ft.
$435,000Active3 beds 3 baths1,983 sq. ft.9652 4th Street Lane N, Lake Elmo, MN 55042
MLS# 6812170Listed by: BRIDGE REALTY, LLC - New
 $435,000Active3 beds 3 baths1,983 sq. ft.
$435,000Active3 beds 3 baths1,983 sq. ft.9652 4th Street Lane N, Lake Elmo, MN 55042
MLS# 6812170Listed by: BRIDGE REALTY, LLC
