2962 Jonquil Trail N, Lake Elmo, MN 55042
Local realty services provided by:Better Homes and Gardens Real Estate First Choice
2962 Jonquil Trail N,Lake Elmo, MN 55042
$950,000
- 5 Beds
- 5 Baths
- 4,050 sq. ft.
- Single family
- Pending
Listed by:jado hark
Office:compass
MLS#:6726193
Source:NSMLS
Price summary
- Price:$950,000
- Price per sq. ft.:$213.29
- Monthly HOA dues:$280
About this home
Stunning two-story home in the highly sought-after Farms of Lake Elmo neighborhood, set on a rare ¾-acre lot backing to open space ideal for play, entertaining, or even your dream pool. Inside, you’ll find quality craftsmanship throughout: oversized enamel trim and casing, rich alder kitchen cabinetry, gleaming maple floors, and a chef’s kitchen featuring stainless steel appliances, oversized fridge, double ovens, granite counters, tile backsplash, and a walk-in pantry. The main level offers thoughtful touches like a stone-surround fireplace with custom built-ins, a dedicated office, 3-panel doors, a built-in mudroom bench, and knockdown ceilings. Upstairs, enjoy the convenience of a Jack-and-Jill bath, second-floor laundry, vaulted owner’s suite with a spa-inspired bath complete with a soaking tub, huge walk-in shower, and generous closet. The walkout lower level is made for entertaining with a second stone fireplace, theater setup, game/billiard space, a fifth bedroom, and a ¾ bath.
Contact an agent
Home facts
- Year built:2014
- Listing ID #:6726193
- Added:120 day(s) ago
- Updated:October 02, 2025 at 08:00 AM
Rooms and interior
- Bedrooms:5
- Total bathrooms:5
- Full bathrooms:2
- Half bathrooms:1
- Living area:4,050 sq. ft.
Heating and cooling
- Cooling:Central Air
- Heating:Fireplace(s), Forced Air
Structure and exterior
- Roof:Age Over 8 Years, Tar/Gravel
- Year built:2014
- Building area:4,050 sq. ft.
- Lot area:0.76 Acres
Utilities
- Water:City Water - Connected
- Sewer:Septic System Compliant - Yes, Shared Septic
Finances and disclosures
- Price:$950,000
- Price per sq. ft.:$213.29
- Tax amount:$7,856 (2025)
New listings near 2962 Jonquil Trail N
- Open Sat, 11am to 1pmNew
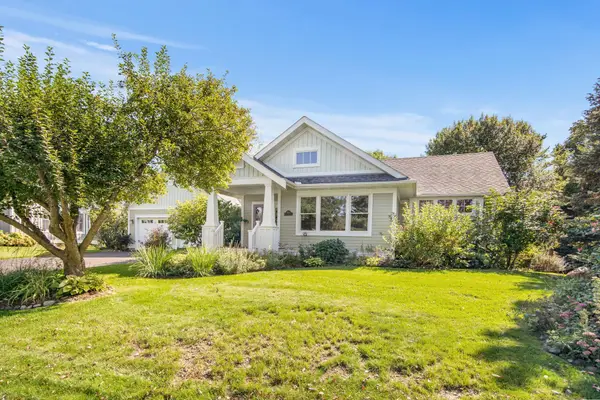 $575,000Active3 beds 3 baths2,821 sq. ft.
$575,000Active3 beds 3 baths2,821 sq. ft.4644 Linden Trail N, Lake Elmo, MN 55042
MLS# 6794230Listed by: EXP REALTY - New
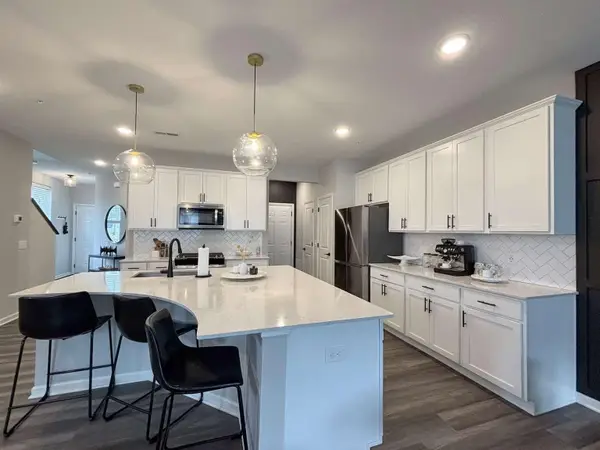 $467,779Active3 beds 3 baths1,999 sq. ft.
$467,779Active3 beds 3 baths1,999 sq. ft.212 Junco Road N, Lake Elmo, MN 55042
MLS# 6796897Listed by: JEFF HAGEL - New
 $467,779Active3 beds 3 baths1,999 sq. ft.
$467,779Active3 beds 3 baths1,999 sq. ft.212 Junco Road N, Lake Elmo, MN 55042
MLS# 6796897Listed by: JEFF HAGEL - New
 $995,000Active6 beds 4 baths4,272 sq. ft.
$995,000Active6 beds 4 baths4,272 sq. ft.1521 15th Street Court N, Lake Elmo, MN 55042
MLS# 6772371Listed by: EDINA REALTY, INC. - New
 $690,000Active4 beds 4 baths3,240 sq. ft.
$690,000Active4 beds 4 baths3,240 sq. ft.829 Jasmine Avenue N, Lake Elmo, MN 55042
MLS# 6795763Listed by: NORTHEAST REALTY LLC - New
 $3,500,000Active6 beds 7 baths9,476 sq. ft.
$3,500,000Active6 beds 7 baths9,476 sq. ft.9745 Whistling Valley Road, Lake Elmo, MN 55042
MLS# 6788987Listed by: EXP REALTY - New
 $350,000Active3 beds 3 baths1,733 sq. ft.
$350,000Active3 beds 3 baths1,733 sq. ft.9888 5th Street Lane N, Lake Elmo, MN 55042
MLS# 6793806Listed by: RE/MAX RESULTS - New
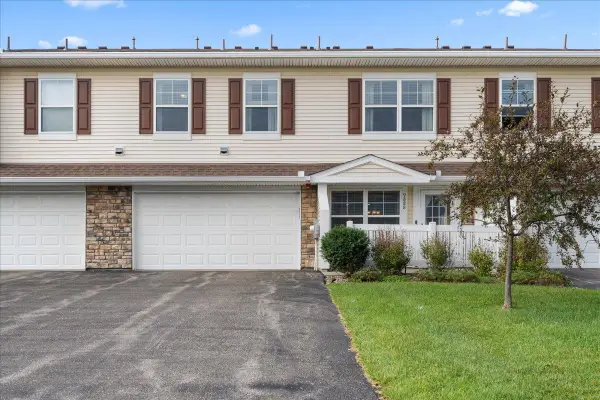 $350,000Active3 beds 3 baths1,733 sq. ft.
$350,000Active3 beds 3 baths1,733 sq. ft.9888 5th Street Lane N, Lake Elmo, MN 55042
MLS# 6793806Listed by: RE/MAX RESULTS - New
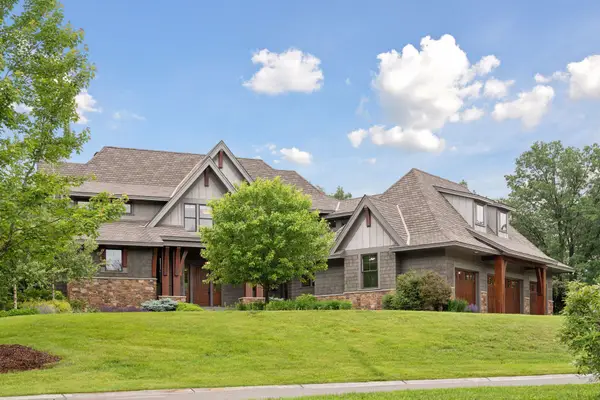 $1,750,000Active7 beds 6 baths6,900 sq. ft.
$1,750,000Active7 beds 6 baths6,900 sq. ft.9485 Whistling Valley Trail, Lake Elmo, MN 55042
MLS# 6792909Listed by: EDINA REALTY, INC. 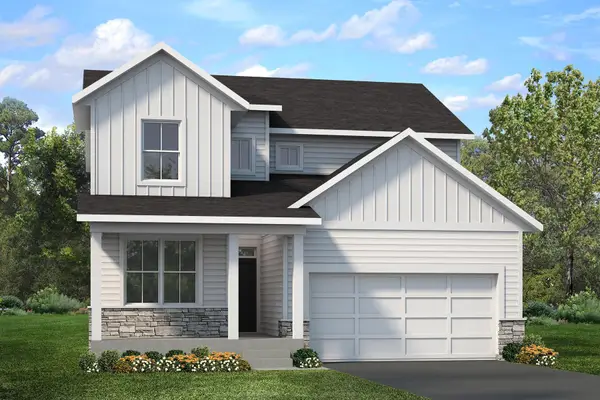 $539,460Pending4 beds 3 baths2,244 sq. ft.
$539,460Pending4 beds 3 baths2,244 sq. ft.3549 Knightsbridge Trail N, Lake Elmo, MN 55042
MLS# 6792029Listed by: ROBERT THOMAS HOMES, INC.
