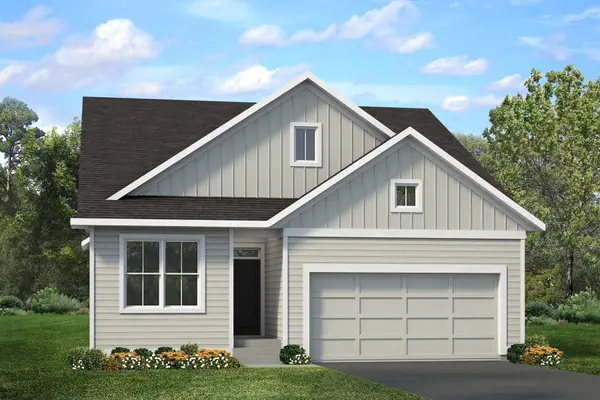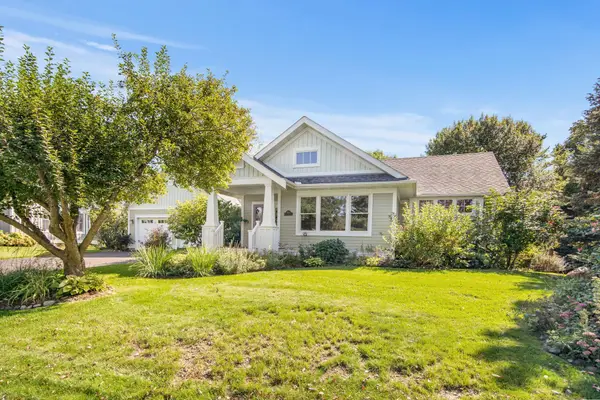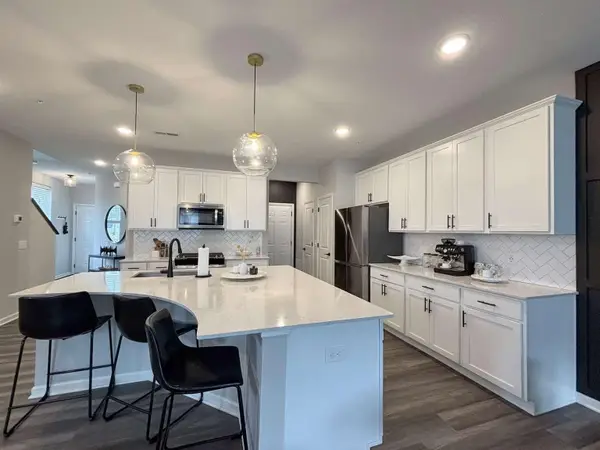8727 Demontreville Trail N, Lake Elmo, MN 55042
Local realty services provided by:Better Homes and Gardens Real Estate First Choice
8727 Demontreville Trail N,Lake Elmo, MN 55042
$729,000
- 4 Beds
- 3 Baths
- 2,543 sq. ft.
- Single family
- Active
Listed by:brandy grell
Office:re/max professionals
MLS#:6776276
Source:NSMLS
Price summary
- Price:$729,000
- Price per sq. ft.:$258.88
About this home
A home in Lake Elmo that sits on its own hill looking over 2 acres. Peaceful bonfires, throw up a tent, garden. Morning sunrise on the deck, evening sunrise on the porch. A relaxing swim in the pool on a hot day. 3 Car garage. One heated with an epoxy floor in case you need to work on something, park something or craft something. A beautifully updated, hickory flooring, open concept kitchen with dining on either side, flows seamlessly into the living room or out to the deck overlooking the pool and backyard. Upgraded SS appliances. Down below, come in from the pool, grab something from the wet bar and cozy into the family room surrounded by the warmth of the fireplace. The flex room could be an office or work out room with the laundry room nearby. Send extra
guests down a level to watch TV or play games in the expansively renovated 2nd family room and 4 th bedroom. All 3 upstairs bedrooms are inviting with newer carpet and knockdown ceilings. The main bedroom has its own quaint bathroom. Plush green
views out every window. Newly painted cedar siding, newer roof and sealed driveway. 100 AMP plus separate 50 AMP service. Newer roof. Minutes from everything Lake Elmo and Stillwater have to offer. Park preserves and trails. Quick access to major freeways. Heated and insulated garage shop.
Contact an agent
Home facts
- Year built:1986
- Listing ID #:6776276
- Added:51 day(s) ago
- Updated:October 11, 2025 at 04:53 PM
Rooms and interior
- Bedrooms:4
- Total bathrooms:3
- Full bathrooms:1
- Living area:2,543 sq. ft.
Heating and cooling
- Cooling:Central Air
- Heating:Fireplace(s), Forced Air
Structure and exterior
- Roof:Age 8 Years or Less, Pitched
- Year built:1986
- Building area:2,543 sq. ft.
- Lot area:2.36 Acres
Utilities
- Water:Well
- Sewer:Septic System Compliant - No, Tank with Drainage Field
Finances and disclosures
- Price:$729,000
- Price per sq. ft.:$258.88
- Tax amount:$5,426 (2024)
New listings near 8727 Demontreville Trail N
- Coming Soon
 $1,297,500Coming Soon5 beds 5 baths
$1,297,500Coming Soon5 beds 5 baths11881 58th Street N, Lake Elmo, MN 55042
MLS# 6803015Listed by: FALVEY REALTY - Open Sun, 1 to 2:30pmNew
 $735,000Active4 beds 4 baths3,937 sq. ft.
$735,000Active4 beds 4 baths3,937 sq. ft.10791 3rd Street Place N, Lake Elmo, MN 55042
MLS# 6801797Listed by: COLDWELL BANKER REALTY - New
 $599,000Active3 beds 4 baths3,328 sq. ft.
$599,000Active3 beds 4 baths3,328 sq. ft.3084 Layton Court N, Lake Elmo, MN 55042
MLS# 6800901Listed by: REAL ESTATE MASTERS, LTD. - New
 $1,003,045Active5 beds 5 baths4,378 sq. ft.
$1,003,045Active5 beds 5 baths4,378 sq. ft.1932 Royal Boulevard N, Lake Elmo, MN 55016
MLS# 6801439Listed by: LENNAR SALES CORP  $560,359Pending3 beds 3 baths2,299 sq. ft.
$560,359Pending3 beds 3 baths2,299 sq. ft.10938 37th Street N, Lake Elmo, MN 55042
MLS# 6799486Listed by: ROBERT THOMAS HOMES, INC.- New
 $575,000Active3 beds 3 baths2,821 sq. ft.
$575,000Active3 beds 3 baths2,821 sq. ft.4644 Linden Trail N, Lake Elmo, MN 55042
MLS# 6794230Listed by: EXP REALTY  $467,779Active3 beds 3 baths1,999 sq. ft.
$467,779Active3 beds 3 baths1,999 sq. ft.212 Junco Road N, Lake Elmo, MN 55042
MLS# 6796897Listed by: JEFF HAGEL $467,779Active3 beds 3 baths1,999 sq. ft.
$467,779Active3 beds 3 baths1,999 sq. ft.212 Junco Road N, Lake Elmo, MN 55042
MLS# 6796897Listed by: JEFF HAGEL $995,000Active6 beds 4 baths4,272 sq. ft.
$995,000Active6 beds 4 baths4,272 sq. ft.1521 15th Street Court N, Lake Elmo, MN 55042
MLS# 6772371Listed by: EDINA REALTY, INC. $690,000Active4 beds 4 baths3,240 sq. ft.
$690,000Active4 beds 4 baths3,240 sq. ft.829 Jasmine Avenue N, Lake Elmo, MN 55042
MLS# 6795763Listed by: NORTHEAST REALTY LLC
