9726 Whistling Valley Road, Lake Elmo, MN 55042
Local realty services provided by:Better Homes and Gardens Real Estate First Choice
9726 Whistling Valley Road,Lake Elmo, MN 55042
$1,695,000
- 5 Beds
- 5 Baths
- 5,754 sq. ft.
- Single family
- Active
Listed by: wade b hanson
Office: lakes sotheby's international realty
MLS#:7005823
Source:NSMLS
Price summary
- Price:$1,695,000
- Price per sq. ft.:$294.58
- Monthly HOA dues:$300
About this home
Exquisite custom craftsmanship by Anderson Sorenson sets the tone for this breathtaking estate, where timeless elegance meets modern sophistication. Nestled on a manicured lot with stunning curb appeal, the home is framed by a circular driveway and showcases a prominent peninsula surrounded by lush, professionally designed landscaping. Step inside to a bright and spacious floor plan bathed in natural light, where wide-open rooms reveal serene, treetop views from nearly every angle, and rich cherry millwork and premium finishes lend a warm, refined ambiance throughout. The showstopping great room is crowned by a dramatic two-story, barrel vault ceiling with coffered beams and oversized windows, anchored by a monumental, floor-to-ceiling fireplace made of real stone. For entertaining, host in grand style in the massive formal dining room or gather in the gourmet kitchen, where a two-tier center island provides extra seating, and beautiful cherry cabinetry is accompanied by top-tier appliances. Plus, an informal dining nook is cozy and comfortable with its wall-mounted gas fireplace and more of those priceless views through walls of windows. The main-level Owner’s suite offers luxurious tranquility with its spa-like en suite and a walk-through, walk-in closet complete with a custom organization system; and you’ll be sure to appreciate a functional mudroom off the oversized, three-car garage, which provides laundry, a walk-in closet, and extensive cabinetry and counter space to organize the day’s mess. Upstairs, an open catwalk lends expansive views of the entire home and leads to an enormous office, impressive family room with a gas fireplace flanked by built-ins and access to a balcony deck, two bedrooms with walk-in closets, and a full bath. And if you’re looking for more options to entertain, the lower level is a dream come true with its theater system, incredible stamped concrete gas fireplace, full wet bar with a modern design and bonus game and exercise areas, not to mention two additional bedrooms and baths, perfect for guests. The walkout then leads to a generous patio and maintenance-free deck above in one of the most breathtaking and private backyards you’ve ever seen…and with plenty of room for a pool! Located near Lake Elmo Park Reserve with quick access to I-94 and Woodbury amenities, this home offers unmatched privacy, beauty, and convenience.
Contact an agent
Home facts
- Year built:2005
- Listing ID #:7005823
- Added:220 day(s) ago
- Updated:January 10, 2026 at 03:43 PM
Rooms and interior
- Bedrooms:5
- Total bathrooms:5
- Full bathrooms:2
- Half bathrooms:2
- Living area:5,754 sq. ft.
Heating and cooling
- Cooling:Central Air
- Heating:Fireplace(s), Forced Air, In-Floor Heating
Structure and exterior
- Roof:Age Over 8 Years, Asphalt
- Year built:2005
- Building area:5,754 sq. ft.
- Lot area:0.89 Acres
Utilities
- Water:City Water - Connected
- Sewer:Shared Septic
Finances and disclosures
- Price:$1,695,000
- Price per sq. ft.:$294.58
- Tax amount:$17,187 (2025)
New listings near 9726 Whistling Valley Road
- Open Sun, 12 to 2pmNew
 $594,900Active2 beds 2 baths3,836 sq. ft.
$594,900Active2 beds 2 baths3,836 sq. ft.9550 Junco Road N, Lake Elmo, MN 55042
MLS# 7003477Listed by: KELLER WILLIAMS PREMIER REALTY - New
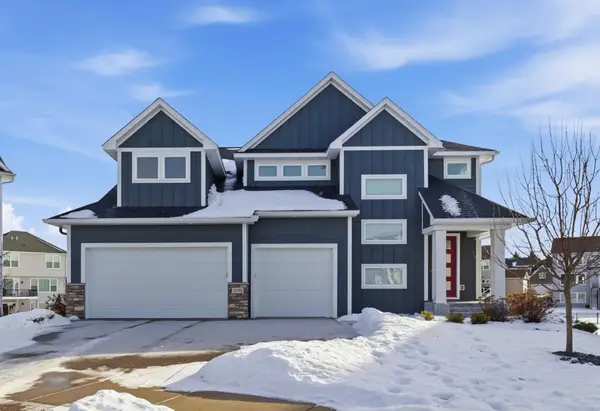 $718,000Active4 beds 4 baths4,121 sq. ft.
$718,000Active4 beds 4 baths4,121 sq. ft.11159 41st Street Circle N, Lake Elmo, MN 55042
MLS# 7002932Listed by: REAL BROKER, LLC - Coming SoonOpen Sat, 12 to 2pm
 $675,000Coming Soon3 beds 3 baths
$675,000Coming Soon3 beds 3 baths10961 38th Court N, Lake Elmo, MN 55042
MLS# 6823898Listed by: EXP REALTY - New
 $400,000Active3 beds 3 baths1,906 sq. ft.
$400,000Active3 beds 3 baths1,906 sq. ft.9669 4th Street Lane N, Lake Elmo, MN 55042
MLS# 7003662Listed by: EXP REALTY - New
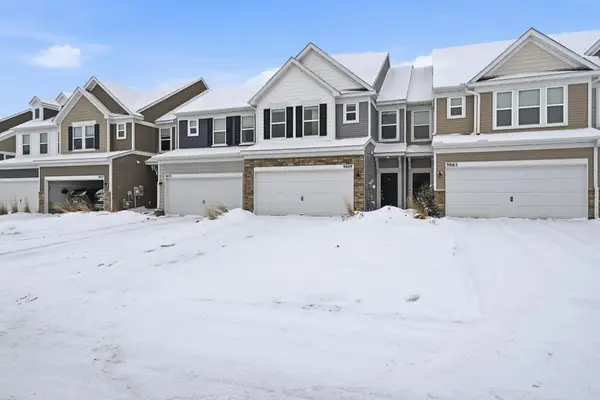 $400,000Active3 beds 3 baths1,906 sq. ft.
$400,000Active3 beds 3 baths1,906 sq. ft.9669 4th Street Lane N, Lake Elmo, MN 55042
MLS# 7003662Listed by: EXP REALTY - New
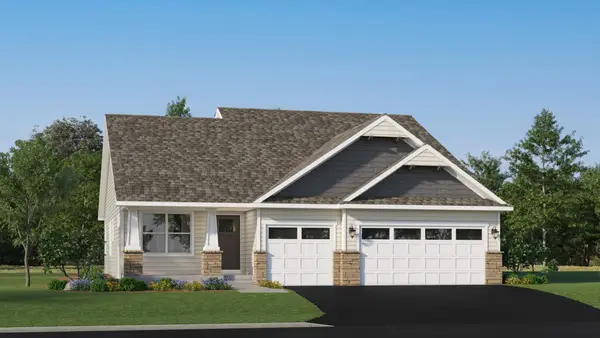 $519,547Active4 beds 3 baths2,328 sq. ft.
$519,547Active4 beds 3 baths2,328 sq. ft.7950 42nd Street N, Oakdale, MN 55128
MLS# 7003265Listed by: LENNAR SALES CORP - Open Sat, 11am to 1pm
 $1,099,900Active4 beds 2 baths2,650 sq. ft.
$1,099,900Active4 beds 2 baths2,650 sq. ft.8190 Hill Trail N, Lake Elmo, MN 55042
MLS# 6768898Listed by: COLDWELL BANKER REALTY 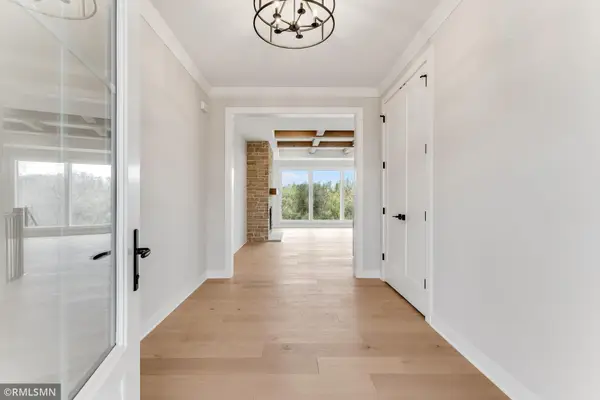 $1,400,000Active4 beds 3 baths4,474 sq. ft.
$1,400,000Active4 beds 3 baths4,474 sq. ft.10484 56th Place N, Lake Elmo, MN 55042
MLS# 7002913Listed by: POP REALTY MN $1,400,000Active4 beds 3 baths3,601 sq. ft.
$1,400,000Active4 beds 3 baths3,601 sq. ft.10484 56th Place N, Lake Elmo, MN 55042
MLS# 7002913Listed by: POP REALTY MN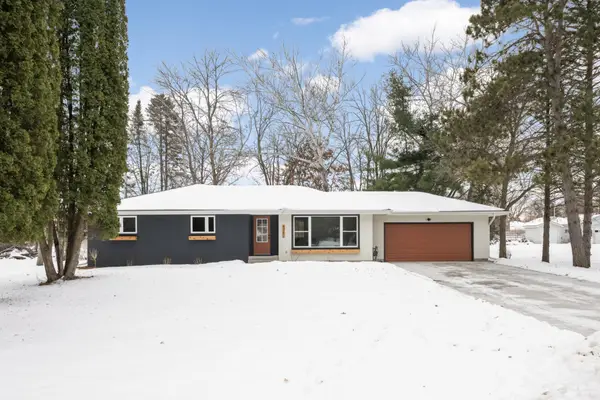 $469,000Pending3 beds 1 baths2,786 sq. ft.
$469,000Pending3 beds 1 baths2,786 sq. ft.9181 31st Street N, Lake Elmo, MN 55042
MLS# 7001378Listed by: LYNSKEY & CLARK COMPANIES
