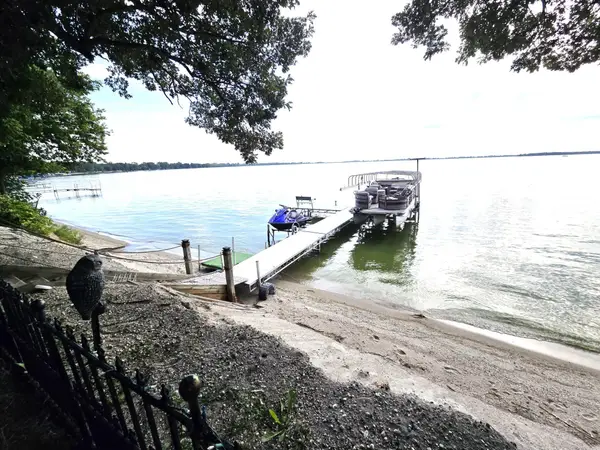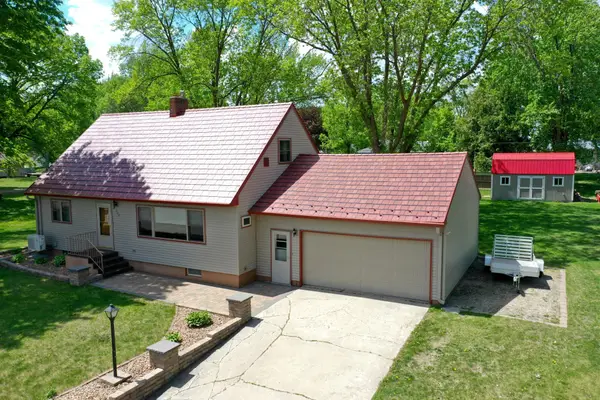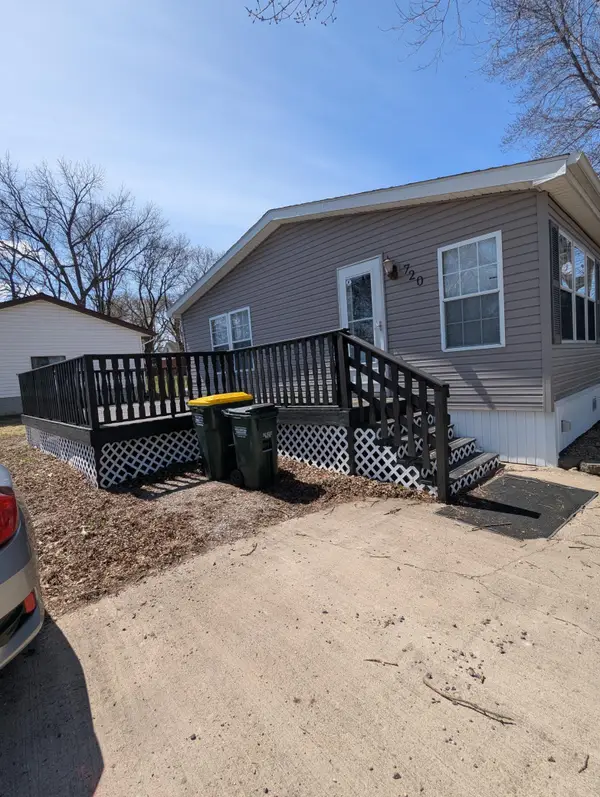270 W Milkiway Avenue W, Lake Lillian, MN 56253
Local realty services provided by:Better Homes and Gardens Real Estate Advantage One
270 W Milkiway Avenue W,Lake Lillian, MN 56253
$275,000
- 5 Beds
- 8 Baths
- 3,696 sq. ft.
- Single family
- Pending
Listed by:john brisky
Office:real broker, llc.
MLS#:6780299
Source:ND_FMAAR
Price summary
- Price:$275,000
- Price per sq. ft.:$74.4
About this home
Discover an incredible opportunity with this spacious, one-level patio home on a private lot that is perfectly suited for a variety of living arrangements! Previously used as a care facility, this thoughtfully designed property features 5 bedrooms, each with its own private 1/2 bath and large closet, offering privacy and comfort for all. The home boasts an open-concept floor plan with plenty of room to gather, cook, dine, and relax. Other highlights include a private tub room, an additional bathroom with a large walk-in shower, and wide hallways for easy accessibility. Located in the welcoming community of Lake Lillian, you'll love being just a short walk from the charming city park and local library. Plus, you're conveniently close to Hutchinson, Willmar, and Olivia, making day trips or commutes a breeze. Whether you're looking to continue its legacy as a care home, create a spacious family residence, or explore other possibilities, this home is ready for your vision!
Contact an agent
Home facts
- Year built:2004
- Listing ID #:6780299
- Added:31 day(s) ago
- Updated:September 29, 2025 at 08:51 PM
Rooms and interior
- Bedrooms:5
- Total bathrooms:8
- Half bathrooms:6
- Living area:3,696 sq. ft.
Heating and cooling
- Cooling:Central Air
- Heating:Forced Air
Structure and exterior
- Year built:2004
- Building area:3,696 sq. ft.
- Lot area:0.48 Acres
Utilities
- Water:City Water/Connected
- Sewer:City Sewer/Connected
Finances and disclosures
- Price:$275,000
- Price per sq. ft.:$74.4
- Tax amount:$6,180
New listings near 270 W Milkiway Avenue W
- New
 $150,000Active2 beds 1 baths1,227 sq. ft.
$150,000Active2 beds 1 baths1,227 sq. ft.380 2nd Street W, Lake Lillian, MN 56253
MLS# 6794440Listed by: CENTRAL MN REALTY LLC - New
 $135,000Active3 beds 1 baths1,183 sq. ft.
$135,000Active3 beds 1 baths1,183 sq. ft.680 1st Street E, Lake Lillian, MN 56253
MLS# 6785502Listed by: EDINA REALTY  $619,900Active3 beds 3 baths2,340 sq. ft.
$619,900Active3 beds 3 baths2,340 sq. ft.9699 123rd Avenue Se, Lake Lillian, MN 56253
MLS# 6780967Listed by: BRIDGE REALTY, LLC $275,000Pending5 beds 8 baths3,696 sq. ft.
$275,000Pending5 beds 8 baths3,696 sq. ft.270 W Milkiway Avenue W, Lake Lillian, MN 56253
MLS# 6780299Listed by: REAL BROKER, LLC $225,000Active4 beds 2 baths2,387 sq. ft.
$225,000Active4 beds 2 baths2,387 sq. ft.330 1st Street W, Lake Lillian, MN 56253
MLS# 6721550Listed by: LAKES AREA REALTY, INC. $379,000Active3 beds 2 baths1,076 sq. ft.
$379,000Active3 beds 2 baths1,076 sq. ft.12972 Big Kandi Drive, Lake Lillian, MN 56253
MLS# 6704141Listed by: REALTY 1 INC $127,500Active3 beds 2 baths1,876 sq. ft.
$127,500Active3 beds 2 baths1,876 sq. ft.720 2nd Street E, Lake Lillian, MN 56253
MLS# 6705006Listed by: JEFF HAGEL $364,999Active3 beds 1 baths988 sq. ft.
$364,999Active3 beds 1 baths988 sq. ft.8737 123rd Avenue Se, Lake Lillian, MN 56253
MLS# 6615151Listed by: WEICHERT REALTORS TOWER PROPERTIES
