8566 Waseya Woods Drive, Lake Shore, MN 56468
Local realty services provided by:Better Homes and Gardens Real Estate Advantage One
8566 Waseya Woods Drive,Lake Shore, MN 56468
$595,000
- 5 Beds
- 4 Baths
- 3,310 sq. ft.
- Single family
- Pending
Listed by: albin kuschel, dustin kuschel
Office: edina realty, inc.
MLS#:6770184
Source:NSMLS
Price summary
- Price:$595,000
- Price per sq. ft.:$619.79
About this home
Welcome to your dream home nestled in the highly sought-after Waseya Woods neighborhood! This stunning two-story home is a blend of elegance, comfort, and the serene beauty of nature, making it the perfect sanctuary for your family. As you approach the property, you'll be greeted by a charming wrap-around covered porch, perfect for sipping your morning coffee or enjoying a lovely evening under the stars. Step inside to discover a spacious layout designed for modern living. With a total of 4 generous bedrooms on the upper level, plus a fifth bedroom in the fully finished basement, there is no shortage of space for family and guests. The home features four well-appointed bathrooms, ensuring convenience for everyone. The main level boasts a cozy family room enhanced by a gas fireplace, creating the ideal setting for family gatherings. Adjacent to the family room, you’ll find a delightful four-season porch outfitted with a wood stove, providing a warm and inviting atmosphere year-round. The heart of the home lies in its beautifully designed kitchen, featuring exquisite maple cabinetry, gleaming granite countertops, and high-end stainless steel appliances, making it a chef’s dream. Beyond the kitchen, the main floor also includes a convenient laundry area and an abundance of storage space, catering to the needs of a busy household. Step outside onto the newly built rear deck, overlooking the expansive private backyard, where you can entertain guests or simply relax in your own piece of paradise. Outdoor enthusiasts will appreciate the 3-car attached garage, along with a remarkable 30 x 40 heated shop, perfect for hobbies or additional storage. The property is thoughtfully designed for both recreation and functionality, featuring a fire pit area, a charming chicken coop, and a fenced garden area where you can cultivate your favorite vegetables or flowers. This home is not just a residence but a lifestyle. Located just minutes away from all the wonderful amenities of the Gull Lake and Nisswa area, you’ll have endless opportunities for dining, shopping, and outdoor activities. Whether you seek adventure or relaxation, this beautiful home has it all. Don’t miss out on the opportunity to make this property your own!
Contact an agent
Home facts
- Year built:2001
- Listing ID #:6770184
- Added:92 day(s) ago
- Updated:November 12, 2025 at 04:43 AM
Rooms and interior
- Bedrooms:5
- Total bathrooms:4
- Full bathrooms:2
- Half bathrooms:1
- Living area:3,310 sq. ft.
Heating and cooling
- Cooling:Central Air
- Heating:Fireplace(s), Forced Air, Wood Stove
Structure and exterior
- Roof:Age 8 Years or Less, Asphalt
- Year built:2001
- Building area:3,310 sq. ft.
- Lot area:2.32 Acres
Utilities
- Water:Well
- Sewer:Private Sewer, Tank with Drainage Field
Finances and disclosures
- Price:$595,000
- Price per sq. ft.:$619.79
- Tax amount:$3,386 (2025)
New listings near 8566 Waseya Woods Drive
- New
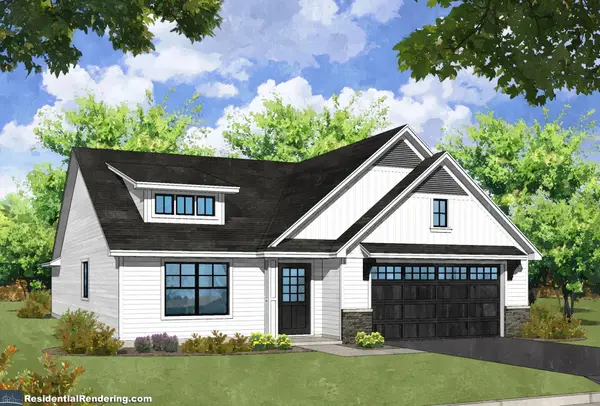 $700,000Active3 beds 2 baths1,738 sq. ft.
$700,000Active3 beds 2 baths1,738 sq. ft.8038 Lost Lake Road #130, Lake Shore, MN 56468
MLS# 6812296Listed by: EDINA REALTY, INC. 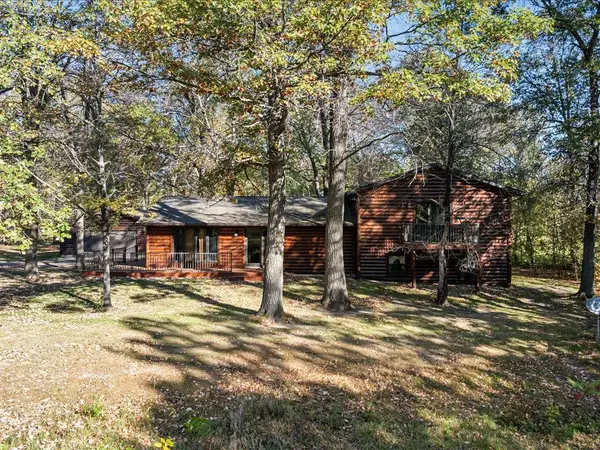 $550,000Active4 beds 3 baths2,472 sq. ft.
$550,000Active4 beds 3 baths2,472 sq. ft.1126 Ebert Drive, Lake Shore, MN 56468
MLS# 6769564Listed by: RE/MAX RESULTS - NISSWA $64,900Active0.6 Acres
$64,900Active0.6 Acres1380 Little John Road, Lake Shore, MN 56468
MLS# 6799274Listed by: POSITIVE REALTY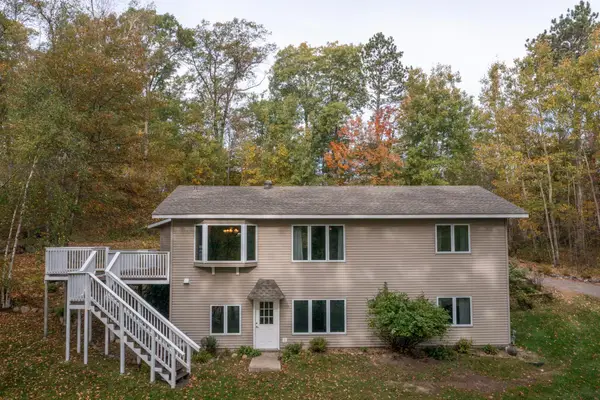 $375,000Pending5 beds 3 baths3,084 sq. ft.
$375,000Pending5 beds 3 baths3,084 sq. ft.1388 County 29, Lake Shore, MN 56468
MLS# 6793001Listed by: EXIT REALTY HOMETOWN ADVANTAGE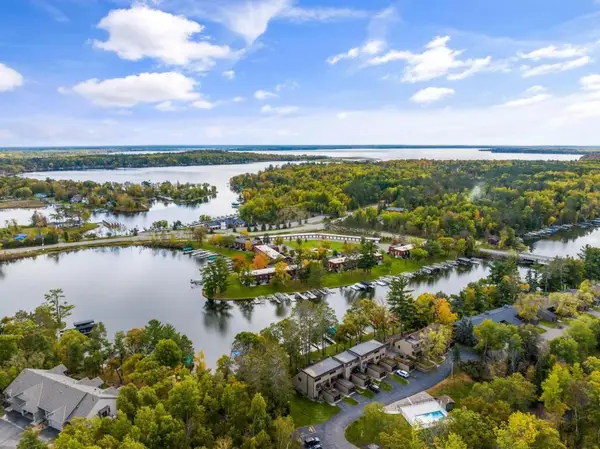 $599,900Pending3 beds 3 baths2,292 sq. ft.
$599,900Pending3 beds 3 baths2,292 sq. ft.8098 Channel View #2, Nisswa, MN 56468
MLS# 6738768Listed by: RE/MAX RESULTS - NISSWA $599,900Pending3 beds 3 baths2,114 sq. ft.
$599,900Pending3 beds 3 baths2,114 sq. ft.8098 Channel View #2, Lake Shore, MN 56468
MLS# 6738768Listed by: RE/MAX RESULTS - NISSWA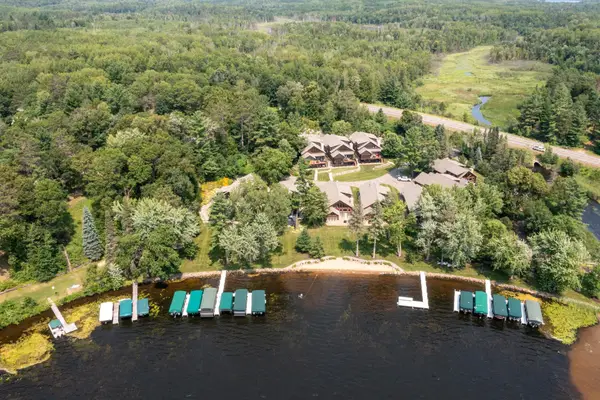 $1,049,000Active5 beds 4 baths4,502 sq. ft.
$1,049,000Active5 beds 4 baths4,502 sq. ft.1093 County 29, Unit # 9, Lake Shore, MN 56468
MLS# 6786988Listed by: KURILLA REAL ESTATE LTD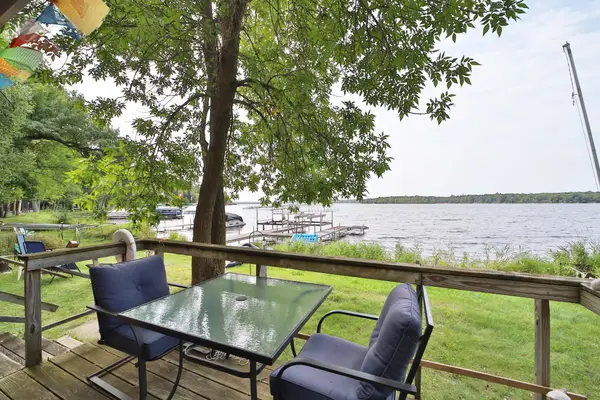 $674,900Active3 beds 2 baths960 sq. ft.
$674,900Active3 beds 2 baths960 sq. ft.7714 Interlachen Road, Nisswa, MN 56468
MLS# 6782389Listed by: EXP REALTY $1,599,900Active3 beds 3 baths2,880 sq. ft.
$1,599,900Active3 beds 3 baths2,880 sq. ft.1519 Allen A Dale Way Way, Lake Shore, MN 56468
MLS# 6764077Listed by: LPT REALTY, LLC
