10270 S Oak Shore Drive, Lakeville, MN 55044
Local realty services provided by:Better Homes and Gardens Real Estate First Choice


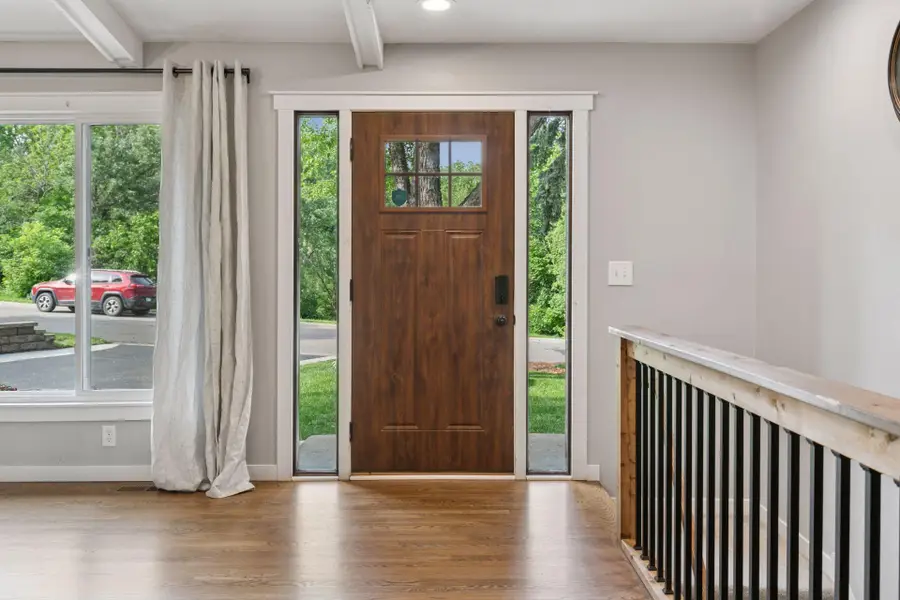
10270 S Oak Shore Drive,Lakeville, MN 55044
$500,000
- 4 Beds
- 3 Baths
- 2,460 sq. ft.
- Single family
- Pending
Listed by:sara anderson
Office:keller williams preferred rlty
MLS#:6709540
Source:NSMLS
Price summary
- Price:$500,000
- Price per sq. ft.:$195.62
About this home
You will fall in love the moment you walk in the door to this one level Lakeville home located on a half acre lot just south of Crystal Lake. The bright and open main level features vaulted ceilings and an updated kitchen with hardwood floors, granite counters, a large center island, coffee bar, and plenty of cabinet space. The sunroom is the perfect spot to enjoy the beautiful wooded view and curl up by the fire on a chilly night. Three bedrooms and laundry on the main level make this home truly one level living! In the lower level you will find a family room with a wood-burning fireplace, carpet and laminate flooring, additional washer and dryer, and a walkout to the patio. The spacious 4th bedroom and flex space are an added bonus. Don't miss the workshop located under the garage. Located near shopping, Crystal Lake Golf Course and Crystal Lake Beach. ISD 194 and Lakeville North High School.
Contact an agent
Home facts
- Year built:1974
- Listing Id #:6709540
- Added:59 day(s) ago
- Updated:July 13, 2025 at 08:01 AM
Rooms and interior
- Bedrooms:4
- Total bathrooms:3
- Full bathrooms:1
- Living area:2,460 sq. ft.
Heating and cooling
- Cooling:Central Air
- Heating:Forced Air
Structure and exterior
- Year built:1974
- Building area:2,460 sq. ft.
- Lot area:0.52 Acres
Utilities
- Water:City Water - Connected
- Sewer:City Sewer - Connected
Finances and disclosures
- Price:$500,000
- Price per sq. ft.:$195.62
- Tax amount:$4,991 (2025)
New listings near 10270 S Oak Shore Drive
- New
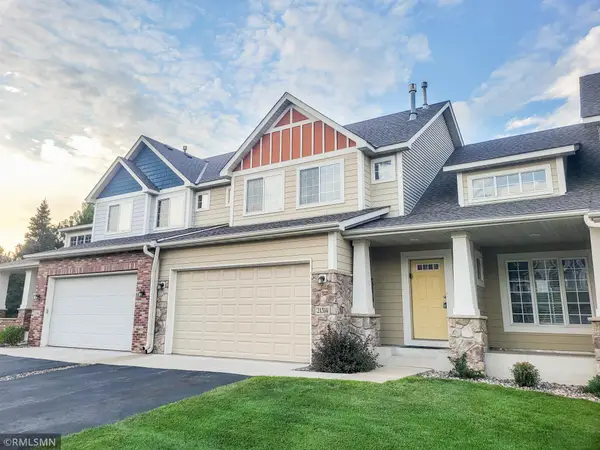 $279,900Active3 beds 3 baths1,744 sq. ft.
$279,900Active3 beds 3 baths1,744 sq. ft.21314 Hytrail Circle, Lakeville, MN 55044
MLS# 6772849Listed by: TANGLETOWN REALTY - New
 $279,900Active3 beds 3 baths2,912 sq. ft.
$279,900Active3 beds 3 baths2,912 sq. ft.21314 Hytrail Circle, Lakeville, MN 55044
MLS# 6772849Listed by: TANGLETOWN REALTY - Open Sun, 12 to 2pmNew
 $390,000Active3 beds 3 baths2,686 sq. ft.
$390,000Active3 beds 3 baths2,686 sq. ft.18378 Gladden Lane, Lakeville, MN 55044
MLS# 6772464Listed by: KELLER WILLIAMS PREFERRED RLTY - New
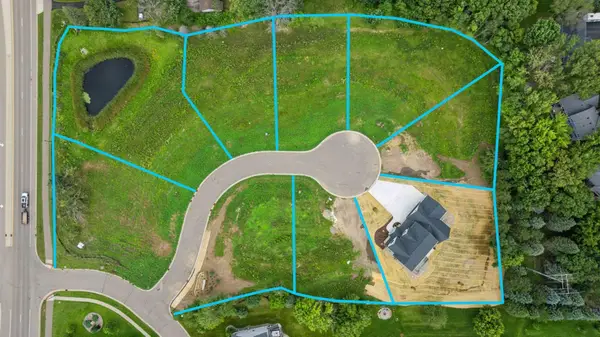 $255,000Active0.47 Acres
$255,000Active0.47 Acres18743 Jarosite Court, Lakeville, MN 55044
MLS# 6771674Listed by: KELLER WILLIAMS REALTY INTEGRITY LAKES - New
 $250,000Active0.48 Acres
$250,000Active0.48 Acres18775 Jarosite Court, Lakeville, MN 55044
MLS# 6771676Listed by: KELLER WILLIAMS REALTY INTEGRITY LAKES - Coming SoonOpen Sun, 2 to 4pm
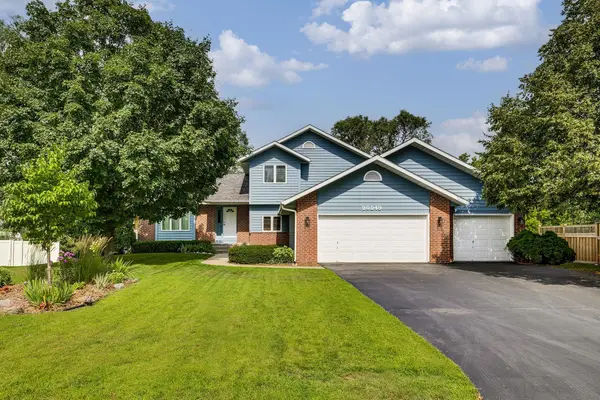 $634,900Coming Soon4 beds 4 baths
$634,900Coming Soon4 beds 4 baths20249 Kensington Way, Lakeville, MN 55044
MLS# 6772842Listed by: COLDWELL BANKER REALTY - New
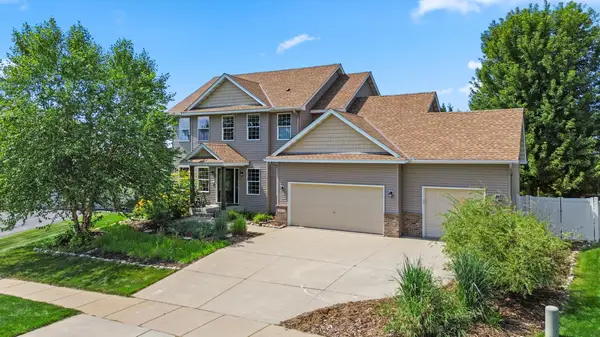 $525,000Active4 beds 3 baths2,477 sq. ft.
$525,000Active4 beds 3 baths2,477 sq. ft.20571 Gateway Drive, Lakeville, MN 55044
MLS# 6772386Listed by: EDINA REALTY, INC. - New
 $499,990Active4 beds 3 baths2,179 sq. ft.
$499,990Active4 beds 3 baths2,179 sq. ft.17029 Draper Way, Lakeville, MN 55044
MLS# 6772826Listed by: D.R. HORTON, INC. - New
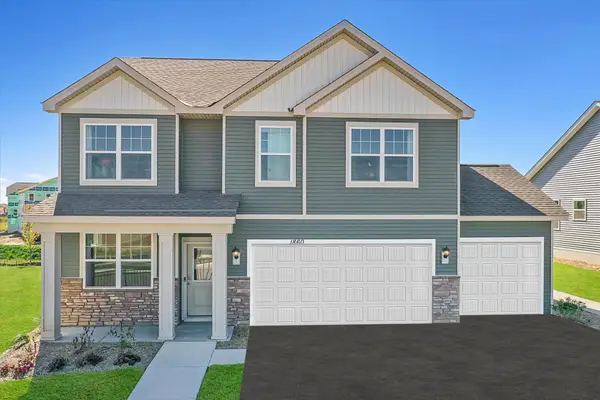 $509,990Active4 beds 3 baths2,323 sq. ft.
$509,990Active4 beds 3 baths2,323 sq. ft.17033 Draper Way, Lakeville, MN 55044
MLS# 6772702Listed by: D.R. HORTON, INC. - Open Sun, 1 to 3pmNew
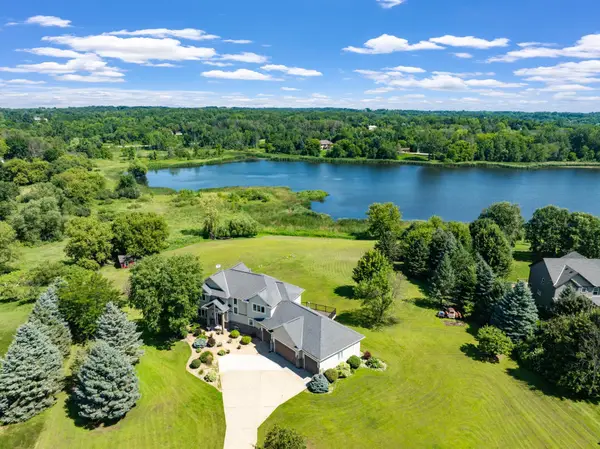 $825,000Active4 beds 4 baths3,161 sq. ft.
$825,000Active4 beds 4 baths3,161 sq. ft.23371 Grandview Trail, Lakeville, MN 55044
MLS# 6772048Listed by: EDINA REALTY, INC.

