16328 Draft Horse Boulevard, Lakeville, MN 55044
Local realty services provided by:Better Homes and Gardens Real Estate First Choice
16328 Draft Horse Boulevard,Lakeville, MN 55044
$775,000
- 4 Beds
- 4 Baths
- 3,491 sq. ft.
- Single family
- Pending
Listed by:ben peters
Office:real broker, llc.
MLS#:6784874
Source:NSMLS
Price summary
- Price:$775,000
- Price per sq. ft.:$156.25
- Monthly HOA dues:$95
About this home
You’ve never seen details like this in Spirit of Brandtjen Farms! Every corner of this home is thoughtfully designed to impress—and it absolutely delivers.
Right as you walk in, you’ll love the cozy sitting room with beautiful wainscoting—an ideal spot for morning chats or an evening wind-down. The kitchen? Total dream. With custom cabinets, sleek quartz countertops, a big center island, and a huge walk-in pantry, it’s built for both everyday living and entertaining. Right off the kitchen, the mudroom has everything you need—walk-in closet, and it even connects to a handy resource room and a bathroom!
Upstairs, the owner’s suite is your personal escape—think spa vibes with a soaking tub, dressing space, and a large walk-in closet. Two more bedrooms share a stylish Jack-and-Jill bath, while the fourth bedroom has its own private en-suite. And don’t forget the oversized bonus room—perfect for movie nights, play time, or your next big idea.
The unfinished lookout basement gives you room to grow (and build instant equity!), and the newly refinished deck overlooking green space? It’s the cherry on top.
And the Spirit of Brantjen Farms gives you all the amenities you are looking for! 2 Pools, Main club House w/ Workout Facility & Party Room, and tons of walking trails.
This one really is something special—book your showing today before it’s gone!
Contact an agent
Home facts
- Year built:2019
- Listing ID #:6784874
- Added:51 day(s) ago
- Updated:November 02, 2025 at 02:43 AM
Rooms and interior
- Bedrooms:4
- Total bathrooms:4
- Full bathrooms:2
- Half bathrooms:1
- Living area:3,491 sq. ft.
Heating and cooling
- Cooling:Central Air
- Heating:Forced Air
Structure and exterior
- Roof:Asphalt
- Year built:2019
- Building area:3,491 sq. ft.
- Lot area:0.25 Acres
Utilities
- Water:City Water - Connected
- Sewer:City Sewer - Connected
Finances and disclosures
- Price:$775,000
- Price per sq. ft.:$156.25
- Tax amount:$7,850 (2024)
New listings near 16328 Draft Horse Boulevard
- Coming Soon
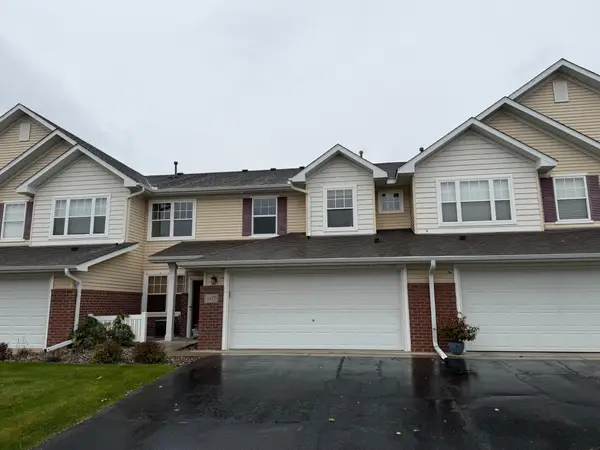 $250,000Coming Soon2 beds 2 baths
$250,000Coming Soon2 beds 2 baths5377 172nd Street W #2002, Lakeville, MN 55024
MLS# 6812181Listed by: REAL BROKER, LLC - Open Sun, 12 to 5pm
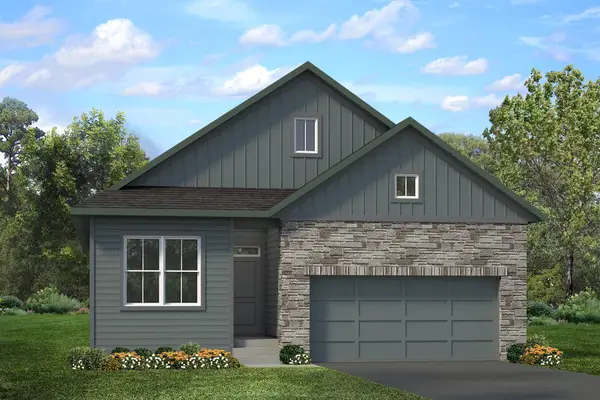 $583,050Pending4 beds 3 baths2,916 sq. ft.
$583,050Pending4 beds 3 baths2,916 sq. ft.11637 202nd Street W, Lakeville, MN 55044
MLS# 6812383Listed by: ROBERT THOMAS HOMES, INC. 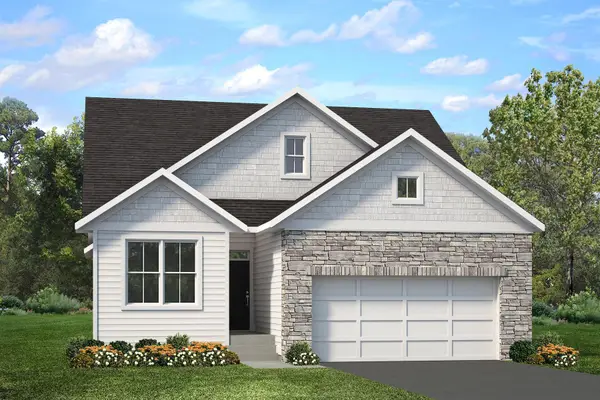 $583,735Pending3 beds 3 baths2,866 sq. ft.
$583,735Pending3 beds 3 baths2,866 sq. ft.11721 202nd Street W, Lakeville, MN 55044
MLS# 6812355Listed by: ROBERT THOMAS HOMES, INC.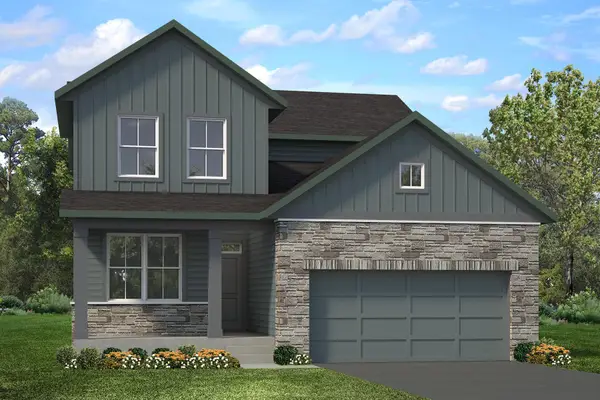 $533,560Pending4 beds 3 baths2,344 sq. ft.
$533,560Pending4 beds 3 baths2,344 sq. ft.11605 202nd Street W, Lakeville, MN 55044
MLS# 6812371Listed by: ROBERT THOMAS HOMES, INC.- Open Sun, 9am to 8pm
 $583,735Pending3 beds 3 baths2,027 sq. ft.
$583,735Pending3 beds 3 baths2,027 sq. ft.11721 202nd Street W, Lakeville, MN 55044
MLS# 6812355Listed by: ROBERT THOMAS HOMES, INC. - Open Sun, 12 to 5pm
 $533,560Pending4 beds 3 baths2,344 sq. ft.
$533,560Pending4 beds 3 baths2,344 sq. ft.11605 202nd Street W, Lakeville, MN 55044
MLS# 6812371Listed by: ROBERT THOMAS HOMES, INC. - New
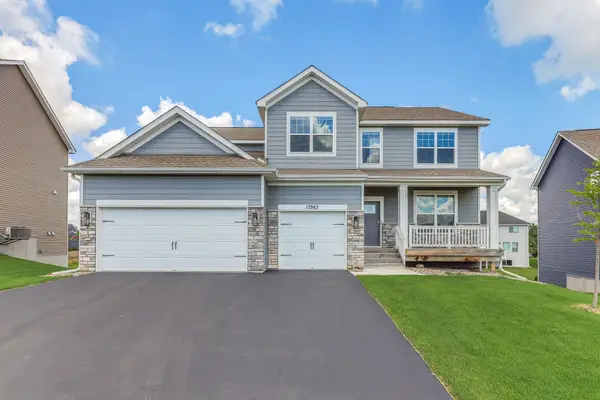 $664,900Active5 beds 3 baths3,034 sq. ft.
$664,900Active5 beds 3 baths3,034 sq. ft.17963 Havana Path, Lakeville, MN 55044
MLS# 6812352Listed by: UNITED REAL ESTATE TWIN CITIES - New
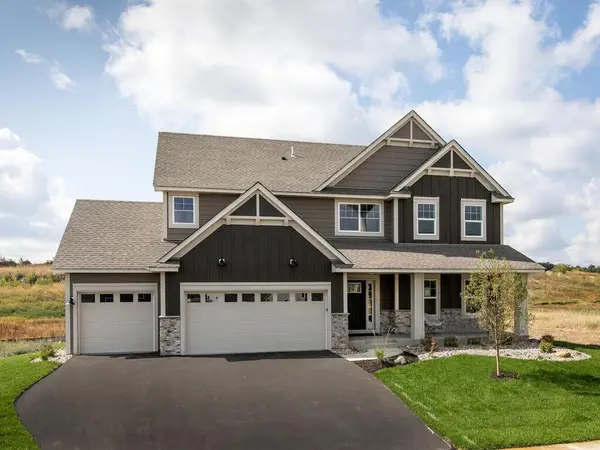 $834,000Active6 beds 4 baths3,650 sq. ft.
$834,000Active6 beds 4 baths3,650 sq. ft.17925 Hidden Creek Trail, Lakeville, MN 55044
MLS# 6811105Listed by: KEYLAND REALTY, LLC - Open Wed, 12 to 5pmNew
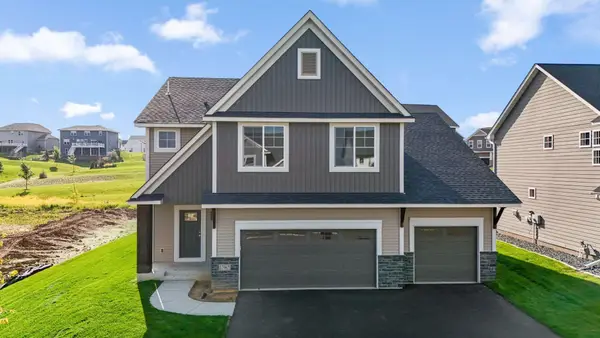 $615,000Active4 beds 3 baths2,185 sq. ft.
$615,000Active4 beds 3 baths2,185 sq. ft.17967 Hawksbill Drive, Lakeville, MN 55044
MLS# 6811107Listed by: KEYLAND REALTY, LLC - New
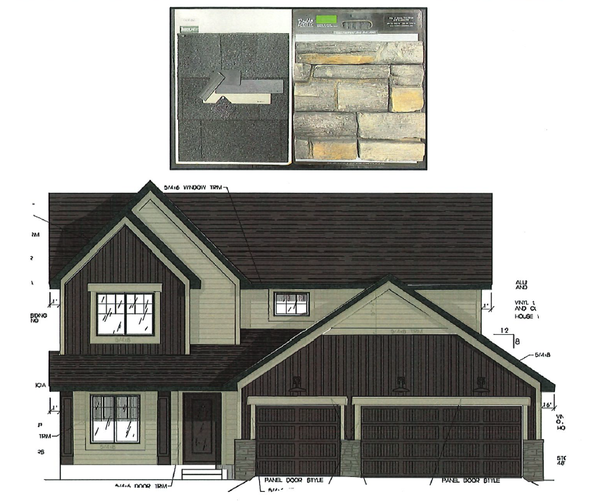 $625,000Active5 beds 3 baths2,960 sq. ft.
$625,000Active5 beds 3 baths2,960 sq. ft.5956 Upper 179th Street W, Lakeville, MN 55044
MLS# 6811108Listed by: KEYLAND REALTY, LLC
