17528 Dunkirk Way, Lakeville, MN 55044
Local realty services provided by:Better Homes and Gardens Real Estate Advantage One
17528 Dunkirk Way,Lakeville, MN 55044
$559,990
- 5 Beds
- 4 Baths
- 2,513 sq. ft.
- Single family
- Active
Listed by: jordyn mckamie, jerod marson
Office: d.r. horton, inc.
MLS#:6692933
Source:NSMLS
Price summary
- Price:$559,990
- Price per sq. ft.:$222.84
- Monthly HOA dues:$81.33
About this home
Ask how you can receive a 5.50% FHA/VA or a 5.99% Conventional 30-year fixed rate AND up to $10,000 in closing costs. Welcome to Brookshire, our flagship D.R. Horton neighborhood offering resort-style amenities, walking-distance access to the serene trail systems of East Lake Park, all in a prime Lakeville location. The Cameron II plan in Brookshire-A thoughtfully designed home with 5 bedrooms, 3.5 bathrooms and a 3-car garage. The primary suite comes with a private, dual vanity bath with quartz countertops & spacious walk-in closet! The open concept layout is complemented by vaulted ceilings and an electric fireplace. Kitchen is stunning with stainless steel appliances, walk-in pantry, quartz countertops, ceramic backsplash and island! A 5th bedroom on the main level opens with French doors, and can also serve as an office, playroom or sitting area. FINISHED lower level! All of our homes include Smart Home Technology. The clubhouse includes a swimming pool, fully equipped gym, party area, and more. Students attend the 192-Farmington School District. Home is currently under construction with estimated completion in June 2025.
Contact an agent
Home facts
- Year built:2025
- Listing ID #:6692933
- Added:255 day(s) ago
- Updated:December 09, 2025 at 01:17 PM
Rooms and interior
- Bedrooms:5
- Total bathrooms:4
- Full bathrooms:2
- Half bathrooms:1
- Living area:2,513 sq. ft.
Heating and cooling
- Cooling:Central Air
- Heating:Fireplace(s), Forced Air
Structure and exterior
- Roof:Age 8 Years or Less, Asphalt, Pitched
- Year built:2025
- Building area:2,513 sq. ft.
- Lot area:0.31 Acres
Utilities
- Water:City Water - Connected
- Sewer:City Sewer - Connected
Finances and disclosures
- Price:$559,990
- Price per sq. ft.:$222.84
- Tax amount:$490 (2025)
New listings near 17528 Dunkirk Way
- New
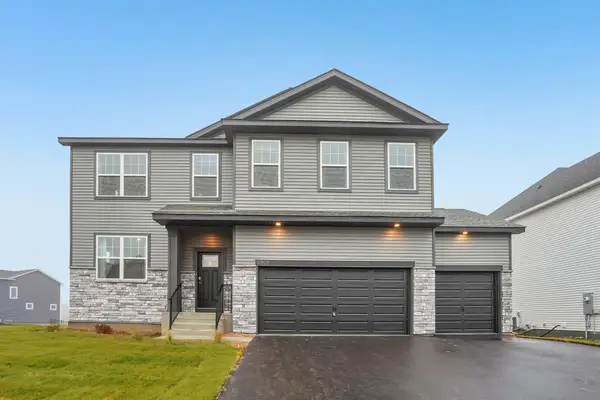 $630,000Active4 beds 3 baths3,874 sq. ft.
$630,000Active4 beds 3 baths3,874 sq. ft.17234 Dimension Avenue, Lakeville, MN 55044
MLS# 6825345Listed by: D.R. HORTON, INC. - New
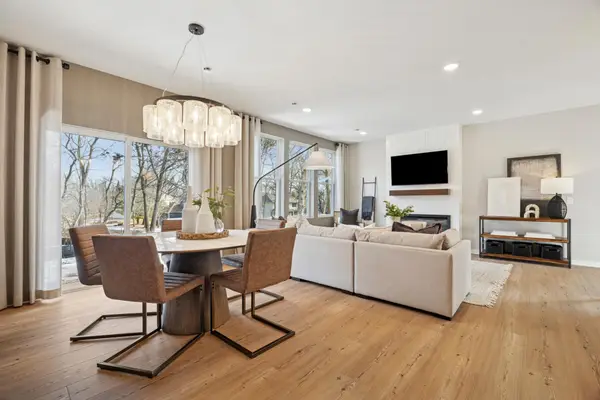 $439,940Active4 beds 3 baths2,011 sq. ft.
$439,940Active4 beds 3 baths2,011 sq. ft.17967 Genoa Drive, Lakeville, MN 55044
MLS# 6825198Listed by: PULTE HOMES OF MINNESOTA, LLC - Coming Soon
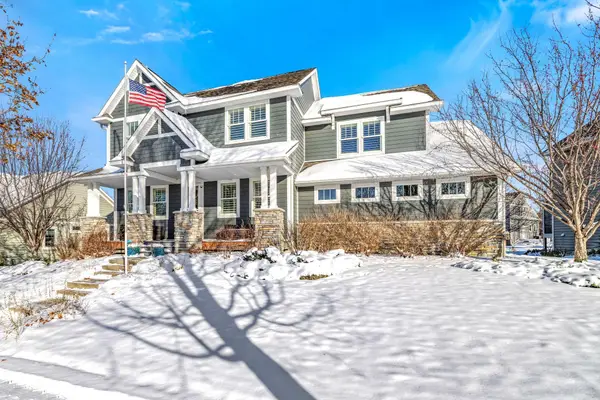 $819,000Coming Soon4 beds 4 baths
$819,000Coming Soon4 beds 4 baths16872 Eagleview Drive, Lakeville, MN 55044
MLS# 6821251Listed by: RE/MAX Results - New
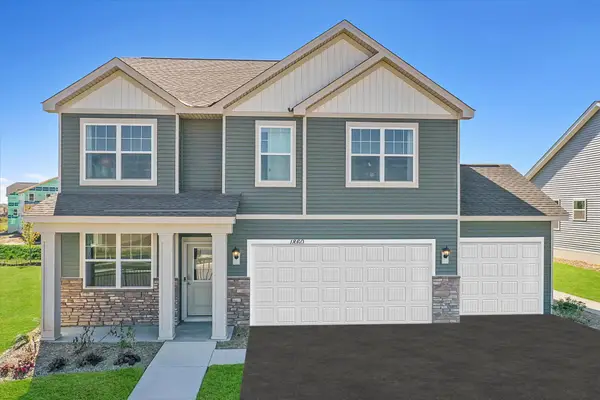 $504,990Active4 beds 3 baths2,323 sq. ft.
$504,990Active4 beds 3 baths2,323 sq. ft.17049 Draper Way, Lakeville, MN 55044
MLS# 6825170Listed by: D.R. HORTON, INC. - Coming SoonOpen Sat, 11am to 1pm
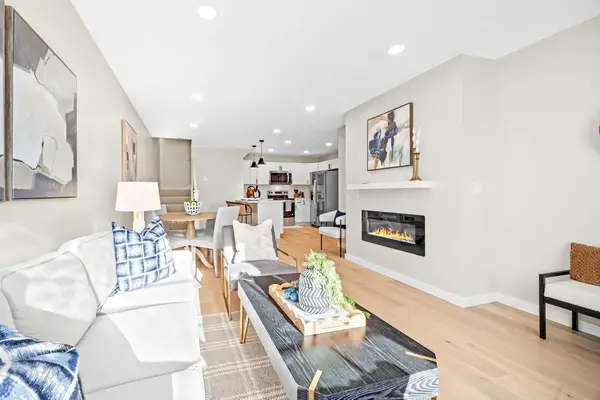 $299,900Coming Soon3 beds 3 baths
$299,900Coming Soon3 beds 3 baths17343 Gettysburg Way, Lakeville, MN 55044
MLS# 6824105Listed by: PEMBERTON RE 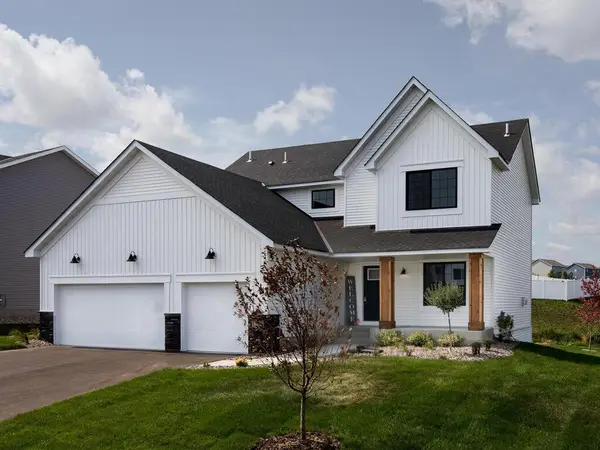 $707,288Pending6 beds 4 baths2,960 sq. ft.
$707,288Pending6 beds 4 baths2,960 sq. ft.17935 Hidden Creek Court, Lakeville, MN 55044
MLS# 6824885Listed by: KEYLAND REALTY, LLC- Coming Soon
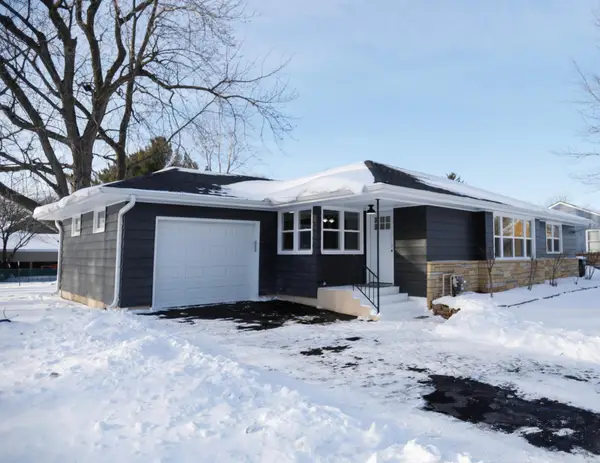 $380,000Coming Soon5 beds 2 baths
$380,000Coming Soon5 beds 2 baths20685 Holiday Avenue, Lakeville, MN 55044
MLS# 6824037Listed by: EDINA REALTY, INC. - New
 $663,155Active5 beds 3 baths3,296 sq. ft.
$663,155Active5 beds 3 baths3,296 sq. ft.17961 Hidden Creek Trail, Lakeville, MN 55044
MLS# 6824647Listed by: KEYLAND REALTY, LLC - New
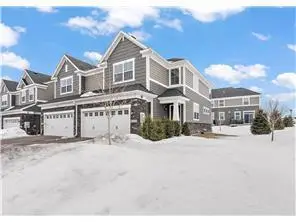 $439,900Active4 beds 4 baths2,599 sq. ft.
$439,900Active4 beds 4 baths2,599 sq. ft.18303 Glassner Way, Lakeville, MN 55044
MLS# 6824419Listed by: COLDWELL BANKER REALTY - New
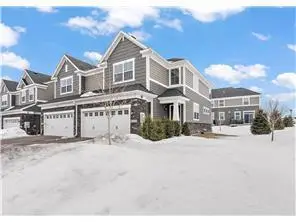 $439,900Active4 beds 4 baths2,599 sq. ft.
$439,900Active4 beds 4 baths2,599 sq. ft.18303 Glassner Way, Lakeville, MN 55044
MLS# 6824419Listed by: COLDWELL BANKER REALTY
