17787 Ellsworth Drive, Lakeville, MN 55024
Local realty services provided by:Better Homes and Gardens Real Estate Advantage One
17787 Ellsworth Drive,Lakeville, MN 55024
$799,900
- 3 Beds
- 3 Baths
- 4,178 sq. ft.
- Single family
- Active
Listed by:wyatt samuelson
Office:ryan real estate co.
MLS#:6776001
Source:ND_FMAAR
Price summary
- Price:$799,900
- Price per sq. ft.:$191.46
- Monthly HOA dues:$191
About this home
This home is complete, landscaped, decorated and available for viewing. Other Quick Move-in Homes may be available, call for more details.
Experience relaxed living in OneTenTen Homes' new one-level Tracey Rambler Cottage at Pheasant Run Villas. The main level shines with a window-filled great room, seamlessly connected kitchen and dining area, a luxurious primary suite, and a second bedroom and bathroom. Enjoy the outdoors with a main floor large sun porch with Sunspace windows and a covered Trex deck and lower level concrete patio. The finished lower level expands your living space, offering built-in cabinets, a second fireplace, an entertainer's dream wet bar, an additional bedroom, and another bathroom. Don't miss the hidden room as well! This detached villa blends comfort, style, and functionality with custom home features.
Contact an agent
Home facts
- Year built:2025
- Listing ID #:6776001
- Added:58 day(s) ago
- Updated:November 02, 2025 at 04:25 PM
Rooms and interior
- Bedrooms:3
- Total bathrooms:3
- Full bathrooms:1
- Living area:4,178 sq. ft.
Heating and cooling
- Cooling:Central Air
- Heating:Forced Air
Structure and exterior
- Year built:2025
- Building area:4,178 sq. ft.
- Lot area:0.06 Acres
Utilities
- Water:City Water/Connected
- Sewer:City Sewer/Connected
Finances and disclosures
- Price:$799,900
- Price per sq. ft.:$191.46
- Tax amount:$404
New listings near 17787 Ellsworth Drive
- New
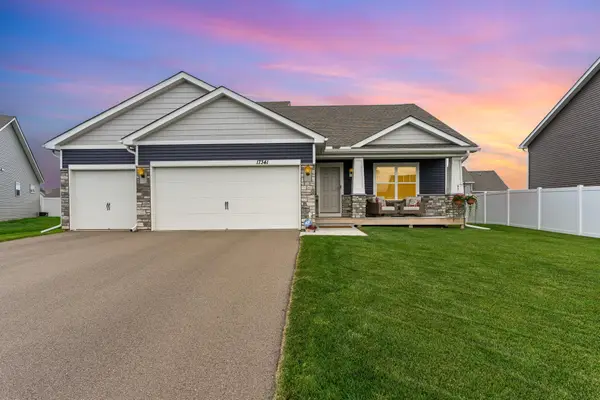 $529,900Active5 beds 4 baths2,608 sq. ft.
$529,900Active5 beds 4 baths2,608 sq. ft.17341 Duvall Court, Lakeville, MN 55044
MLS# 6811710Listed by: COLDWELL BANKER REALTY - Coming Soon
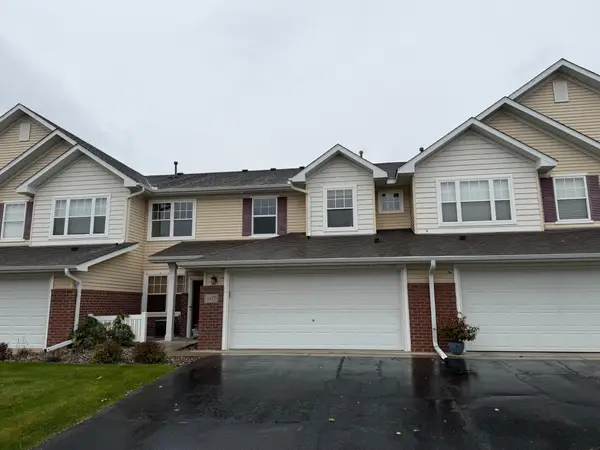 $250,000Coming Soon2 beds 2 baths
$250,000Coming Soon2 beds 2 baths5377 172nd Street W #2002, Lakeville, MN 55024
MLS# 6812181Listed by: REAL BROKER, LLC - Open Sun, 12 to 5pm
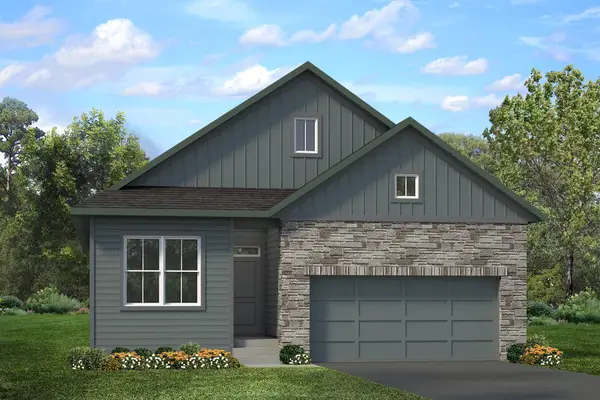 $583,050Pending4 beds 3 baths2,916 sq. ft.
$583,050Pending4 beds 3 baths2,916 sq. ft.11637 202nd Street W, Lakeville, MN 55044
MLS# 6812383Listed by: ROBERT THOMAS HOMES, INC. 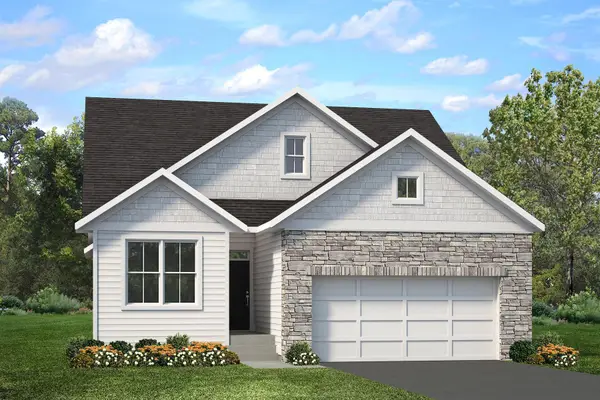 $583,735Pending3 beds 3 baths2,866 sq. ft.
$583,735Pending3 beds 3 baths2,866 sq. ft.11721 202nd Street W, Lakeville, MN 55044
MLS# 6812355Listed by: ROBERT THOMAS HOMES, INC.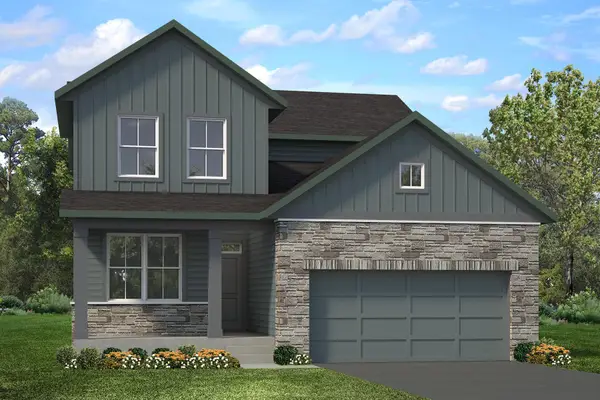 $533,560Pending4 beds 3 baths2,344 sq. ft.
$533,560Pending4 beds 3 baths2,344 sq. ft.11605 202nd Street W, Lakeville, MN 55044
MLS# 6812371Listed by: ROBERT THOMAS HOMES, INC.- Open Sun, 9am to 8pm
 $583,735Pending3 beds 3 baths2,027 sq. ft.
$583,735Pending3 beds 3 baths2,027 sq. ft.11721 202nd Street W, Lakeville, MN 55044
MLS# 6812355Listed by: ROBERT THOMAS HOMES, INC. - Open Sun, 12 to 5pm
 $533,560Pending4 beds 3 baths2,344 sq. ft.
$533,560Pending4 beds 3 baths2,344 sq. ft.11605 202nd Street W, Lakeville, MN 55044
MLS# 6812371Listed by: ROBERT THOMAS HOMES, INC. - New
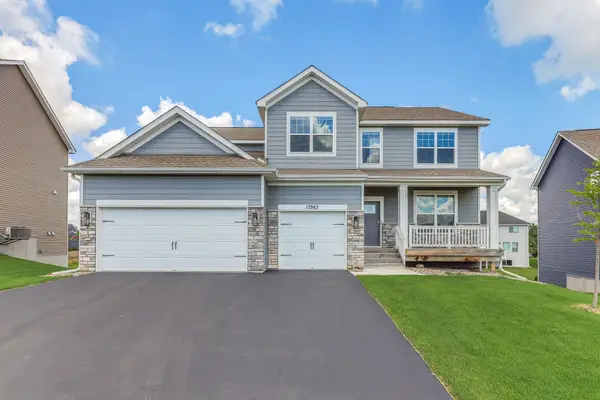 $664,900Active5 beds 3 baths3,034 sq. ft.
$664,900Active5 beds 3 baths3,034 sq. ft.17963 Havana Path, Lakeville, MN 55044
MLS# 6812352Listed by: UNITED REAL ESTATE TWIN CITIES - New
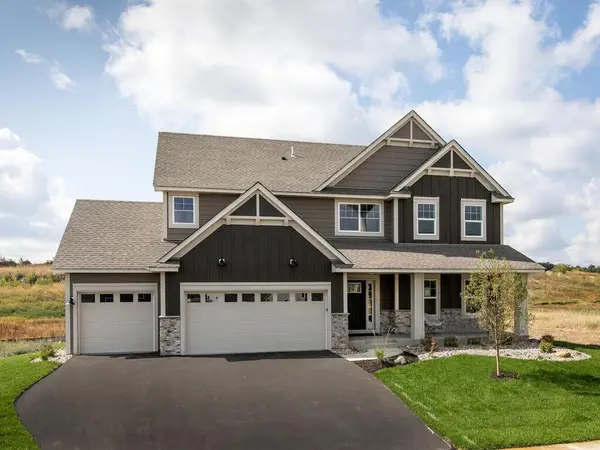 $834,000Active6 beds 4 baths3,650 sq. ft.
$834,000Active6 beds 4 baths3,650 sq. ft.17925 Hidden Creek Trail, Lakeville, MN 55044
MLS# 6811105Listed by: KEYLAND REALTY, LLC - Open Wed, 12 to 5pmNew
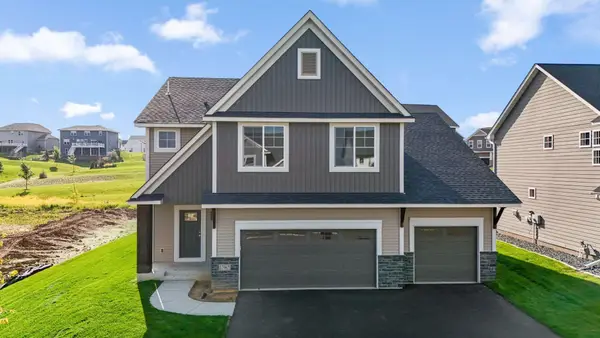 $615,000Active4 beds 3 baths2,185 sq. ft.
$615,000Active4 beds 3 baths2,185 sq. ft.17967 Hawksbill Drive, Lakeville, MN 55044
MLS# 6811107Listed by: KEYLAND REALTY, LLC
