17929 Genoa Drive, Lakeville, MN 55044
Local realty services provided by:Better Homes and Gardens Real Estate First Choice
17929 Genoa Drive,Lakeville, MN 55044
$379,990
- 4 Beds
- 3 Baths
- 2,011 sq. ft.
- Townhouse
- Active
Upcoming open houses
- Sat, Oct 1812:00 pm - 04:00 pm
- Sun, Oct 1912:00 pm - 04:00 pm
- Sat, Oct 2512:00 pm - 04:00 pm
- Sun, Oct 2612:00 pm - 04:00 pm
- Sat, Nov 0112:00 pm - 04:00 pm
- Sun, Nov 0212:00 pm - 04:00 pm
- Sat, Nov 0812:00 pm - 04:00 pm
- Sun, Nov 0912:00 pm - 04:00 pm
Listed by:catherine m kleve
Office:pulte homes of minnesota, llc.
MLS#:6799294
Source:NSMLS
Price summary
- Price:$379,990
- Price per sq. ft.:$188.96
- Monthly HOA dues:$210
About this home
HOME IS COMPLETE! Fully loaded and turnkey with blinds, stainless steel appliances and washer/dryer!! Just move in. 4 bedroom townhome with beautiful pond views! All appliances and window blinds included. Home is complete, hurry! This home has a gorgeous view of a pond in back. This astounding new 4 bedroom Hadley plan with loft features an open concept floorplan complete with gorgeous kitchen and the most popular interior finishes; quartz countertops, white cabinets and gas stove...an entertainer's dream! Upstairs you will find a spacious loft, stunning owner's suite with private bath featuring an oversized shower. Three additional bedrooms and an upstairs laundry make this a MUST SEE! This home is an END home and has stunning view of a large pond. The community offers a private park, community firepit, miles of trails and is conveniently located close to interstates, airport, shopping, trails and more!
Contact an agent
Home facts
- Year built:2025
- Listing ID #:6799294
- Added:208 day(s) ago
- Updated:October 16, 2025 at 06:58 PM
Rooms and interior
- Bedrooms:4
- Total bathrooms:3
- Full bathrooms:1
- Half bathrooms:1
- Living area:2,011 sq. ft.
Heating and cooling
- Cooling:Central Air
- Heating:Fireplace(s), Forced Air
Structure and exterior
- Roof:Age 8 Years or Less, Asphalt, Pitched
- Year built:2025
- Building area:2,011 sq. ft.
- Lot area:0.04 Acres
Utilities
- Water:City Water - Connected
- Sewer:City Sewer - Connected
Finances and disclosures
- Price:$379,990
- Price per sq. ft.:$188.96
New listings near 17929 Genoa Drive
- New
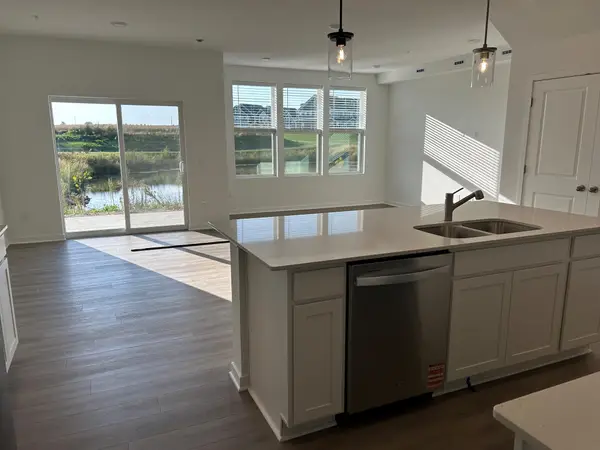 $373,990Active3 beds 3 baths1,883 sq. ft.
$373,990Active3 beds 3 baths1,883 sq. ft.17942 Genoa Drive, Lakeville, MN 55044
MLS# 6805464Listed by: PULTE HOMES OF MINNESOTA, LLC - New
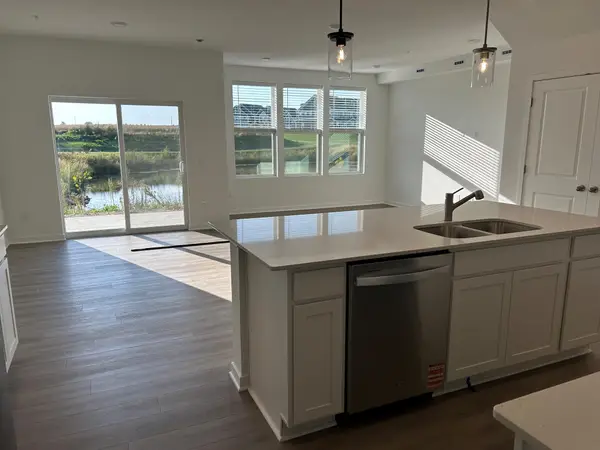 $372,990Active3 beds 3 baths1,883 sq. ft.
$372,990Active3 beds 3 baths1,883 sq. ft.17944 Genoa Drive, Lakeville, MN 55044
MLS# 6805469Listed by: PULTE HOMES OF MINNESOTA, LLC - New
 $373,990Active3 beds 3 baths1,883 sq. ft.
$373,990Active3 beds 3 baths1,883 sq. ft.17942 Genoa Drive, Lakeville, MN 55044
MLS# 6805464Listed by: PULTE HOMES OF MINNESOTA, LLC - New
 $372,990Active3 beds 3 baths1,883 sq. ft.
$372,990Active3 beds 3 baths1,883 sq. ft.17944 Genoa Drive, Lakeville, MN 55044
MLS# 6805469Listed by: PULTE HOMES OF MINNESOTA, LLC - New
 $750,000Active6 beds 5 baths4,125 sq. ft.
$750,000Active6 beds 5 baths4,125 sq. ft.17783 Ketchikan Court, Lakeville, MN 55044
MLS# 6805315Listed by: KELLER WILLIAMS SELECT REALTY - New
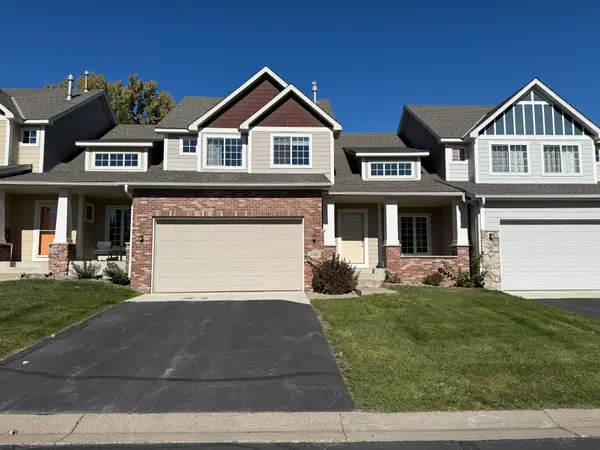 $399,000Active4 beds 4 baths2,403 sq. ft.
$399,000Active4 beds 4 baths2,403 sq. ft.21305 Hytrail Circle, Lakeville, MN 55044
MLS# 6804831Listed by: BRIDGE REALTY, LLC - New
 $399,000Active4 beds 4 baths2,375 sq. ft.
$399,000Active4 beds 4 baths2,375 sq. ft.21305 Hytrail Circle, Lakeville, MN 55044
MLS# 6804831Listed by: BRIDGE REALTY, LLC - Coming SoonOpen Sat, 11am to 1pm
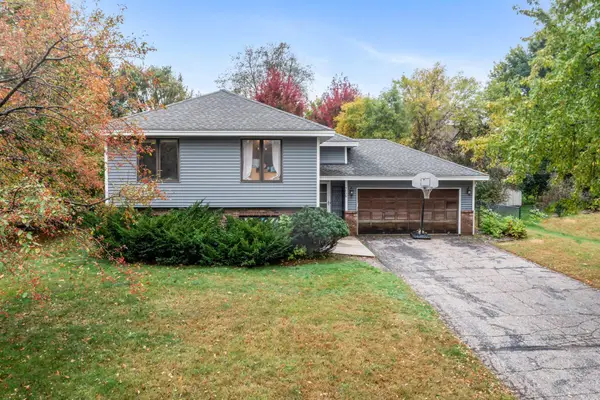 $350,000Coming Soon4 beds 2 baths
$350,000Coming Soon4 beds 2 baths9638 172nd Street W, Lakeville, MN 55044
MLS# 6804877Listed by: KELLER WILLIAMS PREFERRED RLTY - New
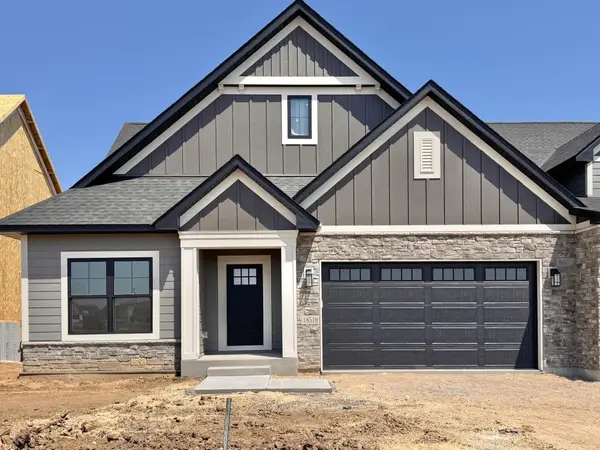 $671,566Active4 beds 3 baths3,019 sq. ft.
$671,566Active4 beds 3 baths3,019 sq. ft.18655 Icebox Lane, Lakeville, MN 55044
MLS# 6802757Listed by: YOUNGFIELD HOMES, INC - New
 $450,000Active3 beds 4 baths2,880 sq. ft.
$450,000Active3 beds 4 baths2,880 sq. ft.18053 Judicial Way S, Lakeville, MN 55044
MLS# 6798104Listed by: BRIDGE REALTY, LLC
