18108 Glassfern Lane, Lakeville, MN 55044
Local realty services provided by:Better Homes and Gardens Real Estate Advantage One
18108 Glassfern Lane,Lakeville, MN 55044
$400,000
- 4 Beds
- 4 Baths
- 2,879 sq. ft.
- Single family
- Pending
Listed by:steven c fiorella
Office:re/max results
MLS#:6767453
Source:ND_FMAAR
Price summary
- Price:$400,000
- Price per sq. ft.:$138.94
- Monthly HOA dues:$272
About this home
Amazing walkable location? Easy HOA living? Upgraded finishes throughout? Check, check, and check! The spacious kitchen with a huge center island, granite countertops, and stainless steel appliances anchors the open layout. Think of the meals you will whip up here. Whether it’s Friday night pizza or hosting a large gathering, this kitchen is sure to impress. The dining area walks out to the patio - perfect for relaxing with a morning coffee or unwinding after a long day. The adjacent living room features a gas fireplace with stone surround, keeping you cozy during our Minnesota winters, and there is also a 1/2 bathroom on the main floor. Upstairs, you’ll find three bedrooms, including a primary suite with a walk-in closet and a private 3/4 bathroom with double vanity. This level also includes another full bathroom, laundry room (washer and dryer not included), and a loft that can be your reading nook, home office, or another TV room. The recently finished lower level adds a comfortable family room, fourth bedroom, and a full bathroom, along with plenty of storage. With three distinct living areas on separate levels - loft, living room, and family room - there is space for everyone to spread out. Whether it’s Sunday football, movie nights, or hosting family and friends, this layout is so flexible. With the HOA handling your lawn care and snow removal, you get to spend more time enjoying your beautiful home and the surrounding neighborhood. Speaking of the location, you’re less than a mile from the Avonlea clubhouse and fitness center, Lakeville’s stunning new flagship Grand Prairie Park, which will include various athletic fields, 10 lighted pickleball courts, a splash pad, and much more (it’s incredible - check it out), Barley+Vine, El Parian, Caribou, Cub Foods, and several more options for food and shopping. Not to mention, it's steps from the Park & Ride if you’re commuting for work and don’t want to drive. Saying this location is convenient is an understatement, and don’t forget the award-winning ISD 194 schools. Bonus: new roof in July 2025. This is modern comfort wrapped in a low-maintenance lifestyle… and it’s ready for you. Welcome home!
Contact an agent
Home facts
- Year built:2015
- Listing ID #:6767453
- Added:55 day(s) ago
- Updated:October 08, 2025 at 07:46 PM
Rooms and interior
- Bedrooms:4
- Total bathrooms:4
- Full bathrooms:2
- Half bathrooms:1
- Living area:2,879 sq. ft.
Heating and cooling
- Cooling:Central Air
- Heating:Forced Air
Structure and exterior
- Year built:2015
- Building area:2,879 sq. ft.
- Lot area:0.05 Acres
Utilities
- Water:City Water/Connected
- Sewer:City Sewer/Connected
Finances and disclosures
- Price:$400,000
- Price per sq. ft.:$138.94
- Tax amount:$4,476
New listings near 18108 Glassfern Lane
- Coming Soon
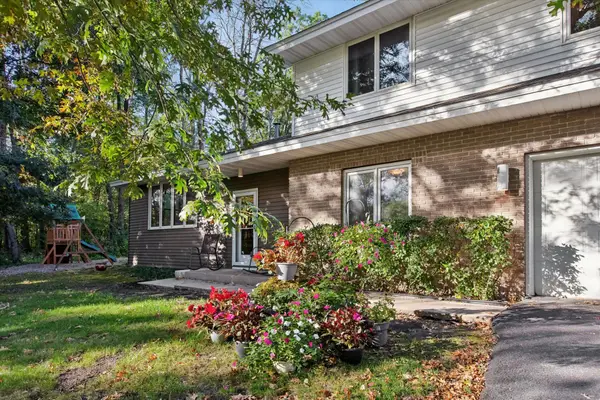 $775,000Coming Soon4 beds 3 baths
$775,000Coming Soon4 beds 3 baths18111 Ixonia Avenue, Lakeville, MN 55044
MLS# 6799993Listed by: COLDWELL BANKER REALTY - Coming SoonOpen Thu, 5 to 7pm
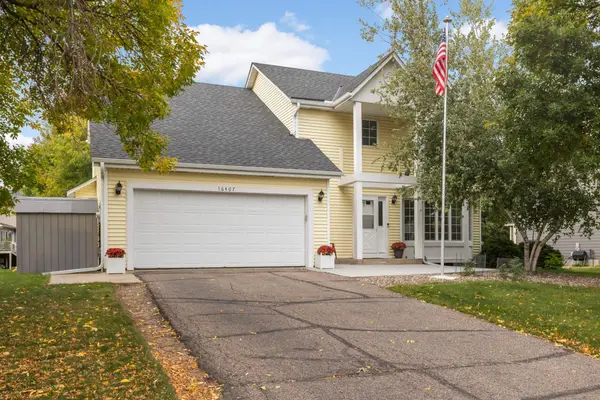 $434,000Coming Soon4 beds 3 baths
$434,000Coming Soon4 beds 3 baths16407 Hutchinson Drive, Lakeville, MN 55044
MLS# 6800454Listed by: KELLER WILLIAMS SELECT REALTY - Open Fri, 12 to 4:30pmNew
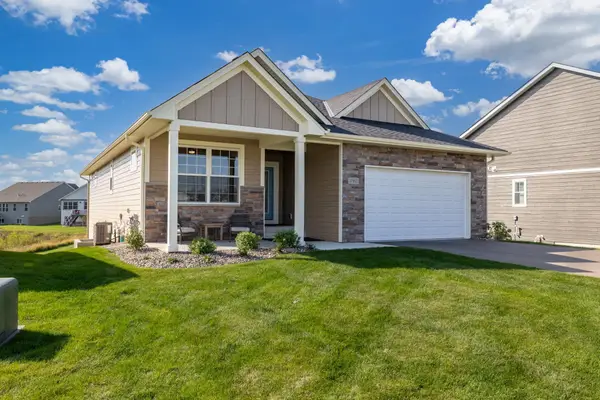 $820,999Active4 beds 3 baths3,170 sq. ft.
$820,999Active4 beds 3 baths3,170 sq. ft.17963 Greenwich Way, Lakeville, MN 55044
MLS# 6800626Listed by: BOLD NORTH REAL ESTATE LLC - New
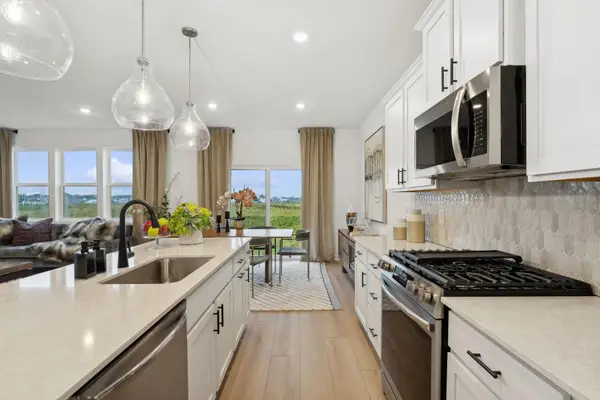 $633,480Active4 beds 3 baths2,984 sq. ft.
$633,480Active4 beds 3 baths2,984 sq. ft.20055 Gabardine Lane, Lakeville, MN 55044
MLS# 6800520Listed by: LENNAR SALES CORP - New
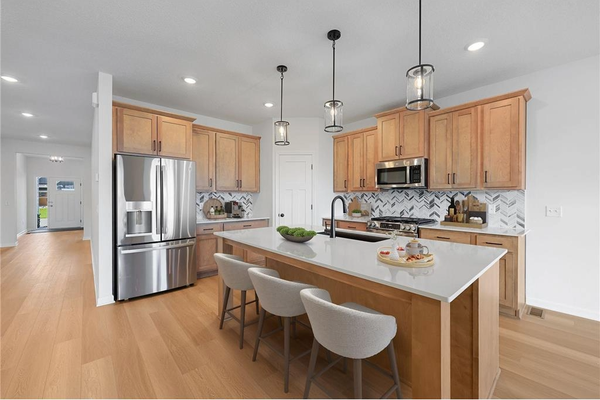 $693,520Active3 beds 3 baths3,192 sq. ft.
$693,520Active3 beds 3 baths3,192 sq. ft.20064 Glenbrook Path, Lakeville, MN 55044
MLS# 6799469Listed by: M/I HOMES - New
 $339,900Active2 beds 2 baths1,698 sq. ft.
$339,900Active2 beds 2 baths1,698 sq. ft.16365 Gladiola Avenue W, Lakeville, MN 55068
MLS# 6799061Listed by: TM LISTINGS LLC - New
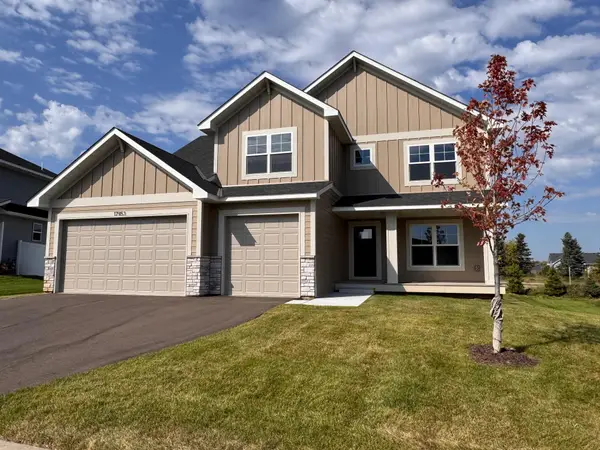 $637,900Active4 beds 3 baths2,663 sq. ft.
$637,900Active4 beds 3 baths2,663 sq. ft.17953 Hidden Creek Trail, Lakeville, MN 55044
MLS# 6799510Listed by: YOUNGFIELD HOMES, INC - New
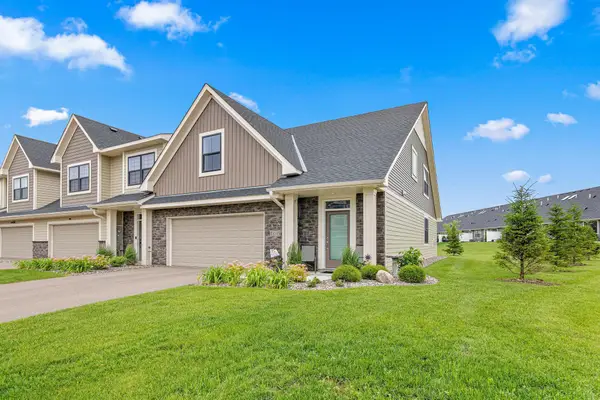 $410,000Active3 beds 3 baths2,080 sq. ft.
$410,000Active3 beds 3 baths2,080 sq. ft.18165 Garland Path, Lakeville, MN 55044
MLS# 6799471Listed by: BRIDGE REALTY, LLC - New
 $410,000Active3 beds 3 baths2,080 sq. ft.
$410,000Active3 beds 3 baths2,080 sq. ft.18165 Garland Path, Lakeville, MN 55044
MLS# 6799471Listed by: BRIDGE REALTY, LLC - Open Sat, 12 to 2pmNew
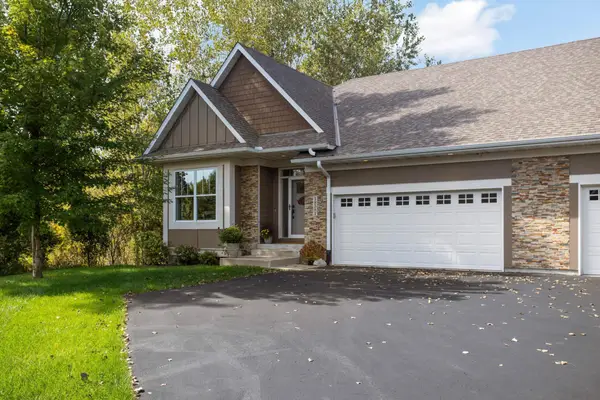 $550,000Active3 beds 3 baths2,820 sq. ft.
$550,000Active3 beds 3 baths2,820 sq. ft.18581 Joplin Avenue, Lakeville, MN 55044
MLS# 6790702Listed by: KELLER WILLIAMS PREFERRED RLTY
