18145 Glassfern Lane, Lakeville, MN 55044
Local realty services provided by:Better Homes and Gardens Real Estate Advantage One
18145 Glassfern Lane,Lakeville, MN 55044
$389,900
- 3 Beds
- 3 Baths
- 2,893 sq. ft.
- Single family
- Active
Upcoming open houses
- Sun, Oct 1212:30 pm - 02:00 pm
Listed by:katherine kalow
Office:edina realty, inc.
MLS#:6680694
Source:ND_FMAAR
Price summary
- Price:$389,900
- Price per sq. ft.:$134.77
- Monthly HOA dues:$272
About this home
Welcome to your next home—a modern, low-maintenance retreat in the heart of Lakeville! Skip the weather with your attached two-car garage and step into an open-concept layout designed for today’s lifestyle. The kitchen features sleek enameled cabinetry, hard surface counters, under-cabinet lighting, a spacious island, and stainless-steel appliances—perfect for everything from meal prepping to hosting friends. Enjoy stylish engineered flooring, higher ceilings, and all the contemporary finishes you’ve been searching for. Upstairs, you'll find 3 bedrooms including a private primary suite with its own bath with separate tub and shower, plus convenient upstairs laundry. The unfinished basement offers space to grow—add a fourth bedroom, home office, or family room down the road. The location couldn’t be more convenient. Walk to the Avonlea clubhouse and fitness center, nearby public transit, or the future Grand Prairie Park—Lakeville’s upcoming top-tier park destination with 10 pickleball courts, a splash pad, multi-use sports fields, a cricket pitch, challenge course, trails, and more. Coffee shops, restaurants, and shopping are all just minutes away. Live easy, live connected—this home has it all!
Contact an agent
Home facts
- Year built:2016
- Listing ID #:6680694
- Added:58 day(s) ago
- Updated:October 11, 2025 at 03:33 PM
Rooms and interior
- Bedrooms:3
- Total bathrooms:3
- Full bathrooms:2
- Half bathrooms:1
- Living area:2,893 sq. ft.
Heating and cooling
- Cooling:Central Air
- Heating:Forced Air
Structure and exterior
- Year built:2016
- Building area:2,893 sq. ft.
- Lot area:0.05 Acres
Utilities
- Water:City Water/Connected
- Sewer:City Sewer/Connected
Finances and disclosures
- Price:$389,900
- Price per sq. ft.:$134.77
- Tax amount:$3,962
New listings near 18145 Glassfern Lane
- Coming Soon
 $600,000Coming Soon4 beds 3 baths
$600,000Coming Soon4 beds 3 baths17128 Jonquil Avenue, Lakeville, MN 55044
MLS# 6787685Listed by: COLDWELL BANKER REALTY - New
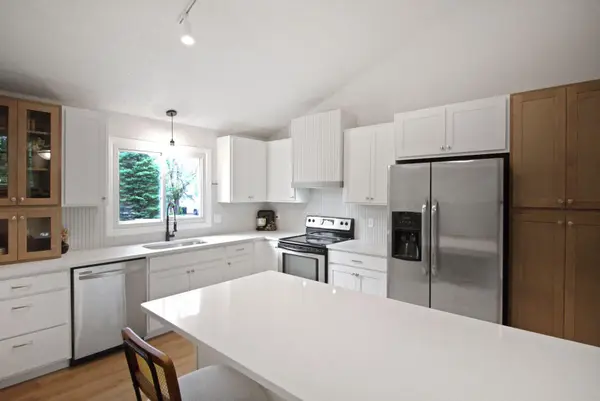 $425,000Active4 beds 2 baths2,130 sq. ft.
$425,000Active4 beds 2 baths2,130 sq. ft.10199 205th Court W, Lakeville, MN 55044
MLS# 6802899Listed by: LAKES SOTHEBY'S INTERNATIONAL REALTY - New
 $299,000Active4 beds 2 baths2,117 sq. ft.
$299,000Active4 beds 2 baths2,117 sq. ft.7130 167th Court W, Rosemount, MN 55068
MLS# 6802705Listed by: THEMLSONLINE.COM, INC. - Open Sat, 12 to 2pmNew
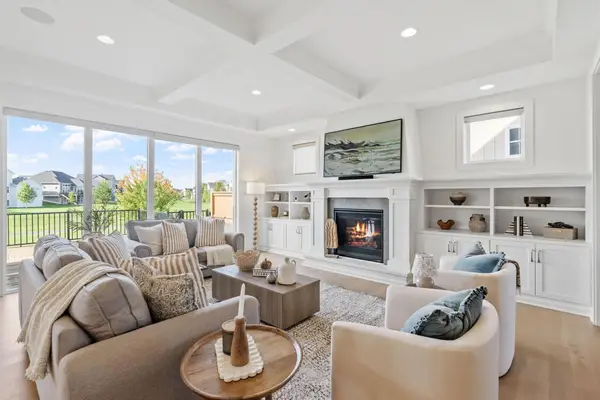 $999,999Active5 beds 5 baths4,958 sq. ft.
$999,999Active5 beds 5 baths4,958 sq. ft.16321 Dryden Road, Lakeville, MN 55044
MLS# 6802411Listed by: EXP REALTY - New
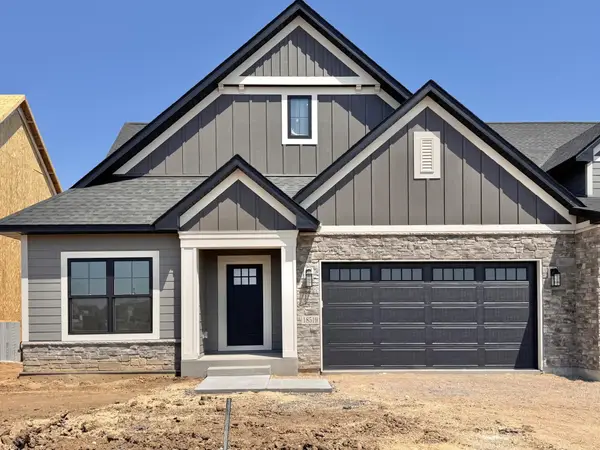 $640,852Active2 beds 2 baths2,037 sq. ft.
$640,852Active2 beds 2 baths2,037 sq. ft.18661 Ifton Way, Lakeville, MN 55044
MLS# 6802553Listed by: YOUNGFIELD HOMES, INC - Open Sat, 12 to 2pmNew
 $600,000Active4 beds 4 baths3,217 sq. ft.
$600,000Active4 beds 4 baths3,217 sq. ft.21258 Inspiration Path, Lakeville, MN 55044
MLS# 6792432Listed by: EDINA REALTY, INC. - New
 $399,900Active5 beds 4 baths3,157 sq. ft.
$399,900Active5 beds 4 baths3,157 sq. ft.19879 Iberis Avenue, Lakeville, MN 55044
MLS# 6802077Listed by: CAMACHO MARKETING INC - New
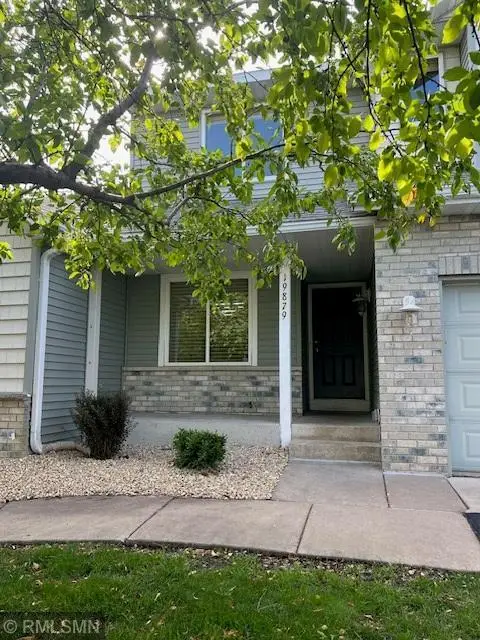 $399,900Active5 beds 4 baths3,012 sq. ft.
$399,900Active5 beds 4 baths3,012 sq. ft.19879 Iberis Avenue, Lakeville, MN 55044
MLS# 6802077Listed by: CAMACHO MARKETING INC - New
 $547,900Active6 beds 3 baths2,798 sq. ft.
$547,900Active6 beds 3 baths2,798 sq. ft.17703 Empire Trail, Lakeville, MN 55044
MLS# 6802095Listed by: LEVEL-ONE REALTY - New
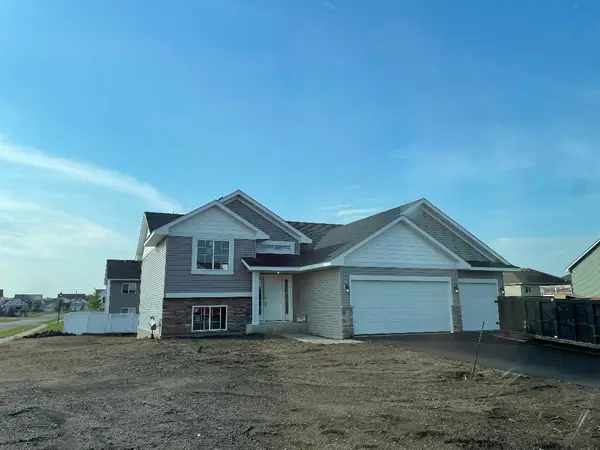 $547,900Active6 beds 3 baths2,433 sq. ft.
$547,900Active6 beds 3 baths2,433 sq. ft.17703 Empire Trail, Lakeville, MN 55044
MLS# 6802095Listed by: LEVEL-ONE REALTY
