18330 Gladden Lane, Lakeville, MN 55044
Local realty services provided by:Better Homes and Gardens Real Estate Advantage One
Listed by:scotti j ringley
Office:keller williams preferred rlty
MLS#:6783154
Source:ND_FMAAR
Price summary
- Price:$415,000
- Price per sq. ft.:$168.7
- Monthly HOA dues:$272
About this home
Ready to fall in love? This sun-soaked, nearly new, upgraded townhome in Lakeville’s premier Avonlea community checks all the boxes! Perfectly situated on a desirable corner lot, this home is flooded with natural light and surrounded by community greenspace, with convenient guest parking just outside your door.
Step inside to an inviting foyer that flows into a bright, open-concept main level—perfect for entertaining or everyday living. The main level is finished with gorgeous LVP flooring, it screams durability + style —low-maintenance and built to handle everything from paw prints to playtime.
The stylish living room features tall ceilings and a sleek fireplace, while the gourmet kitchen impresses with a massive center island, stone countertops, chic white cabinetry and modern fixtures. A designer half-bath and access to a composite deck complete this level, creating an ideal space for hosting or relaxing outdoors.
Upstairs, you’ll find three spacious bedrooms, each with a walk-in closet (yes, ALL of them!). The oversized, private primary bedroom includes a spa-like ensuite bath and oversized walk-in closet. Also on the upper level, a second full bath and laundry—of course—because convenience matters.
The finished lower level adds significant square footage rarely found in townhomes at this price point. Enjoy a 4th bedroom, 3rd FULL bathroom, flexible living space and abundant storage options.
Living in Avonlea means more than just a beautiful home—it’s a lifestyle. The HOA provides high-speed internet, cable, community clubhouse, fitness center, playgrounds, and trails—all at a fee MUCH lower than many surrounding neighborhoods with a fraction of the amenities. Even better, the seller has already paid the current HOA assessment, giving you peace of mind.
Located within walking distance of the impressive Grand Prairie Park, you’ll have access to premier amenities including multi-use athletic fields, pickleball courts, a baseball diamond, cricket pitch, splash pad, and scenic walking trails. Plus, with quick access to Cedar Avenue, you’re minutes from top-rated schools, shopping, dining, and all that Lakeville has to offer.
This is the one—a stylish, low-maintenance home in Lakeville’s hottest neighborhood. Schedule your private showing today before it’s gone!
Contact an agent
Home facts
- Year built:2019
- Listing ID #:6783154
- Added:1 day(s) ago
- Updated:September 17, 2025 at 03:45 PM
Rooms and interior
- Bedrooms:4
- Total bathrooms:4
- Full bathrooms:3
- Half bathrooms:1
- Living area:2,460 sq. ft.
Heating and cooling
- Cooling:Central Air
- Heating:Forced Air
Structure and exterior
- Year built:2019
- Building area:2,460 sq. ft.
- Lot area:0.04 Acres
Utilities
- Water:City Water/Connected
- Sewer:City Sewer/Connected
Finances and disclosures
- Price:$415,000
- Price per sq. ft.:$168.7
- Tax amount:$4,402
New listings near 18330 Gladden Lane
- New
 $415,000Active4 beds 4 baths2,460 sq. ft.
$415,000Active4 beds 4 baths2,460 sq. ft.18330 Gladden Lane, Lakeville, MN 55044
MLS# 6783154Listed by: KELLER WILLIAMS PREFERRED RLTY - New
 $253,000Active2 beds 1 baths1,227 sq. ft.
$253,000Active2 beds 1 baths1,227 sq. ft.8675 209th Street W, Lakeville, MN 55044
MLS# 6789386Listed by: RE/MAX PROFESSIONALS - New
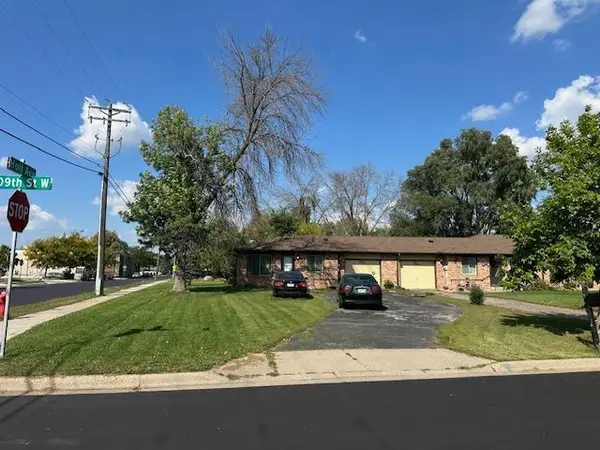 $253,000Active2 beds 1 baths1,177 sq. ft.
$253,000Active2 beds 1 baths1,177 sq. ft.8675 209th Street W, Lakeville, MN 55044
MLS# 6789386Listed by: RE/MAX PROFESSIONALS - Coming SoonOpen Sun, 1 to 3pm
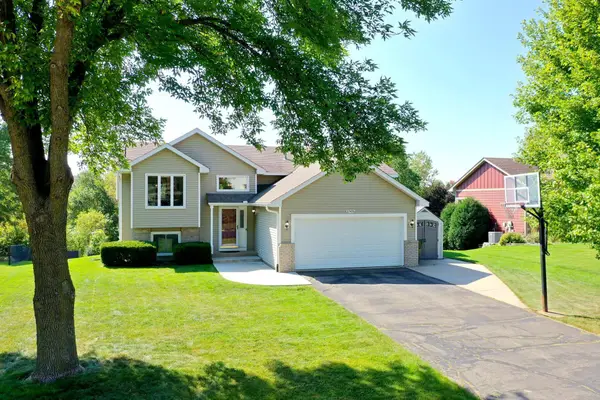 $429,900Coming Soon4 beds 3 baths
$429,900Coming Soon4 beds 3 baths17476 Grove Avenue, Lakeville, MN 55044
MLS# 6789905Listed by: KELLER WILLIAMS PREFERRED RLTY - New
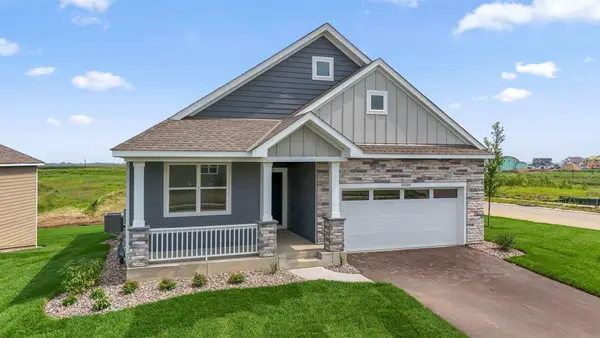 $529,980Active2 beds 2 baths1,930 sq. ft.
$529,980Active2 beds 2 baths1,930 sq. ft.20084 Gabardine Lane, Lakeville, MN 55044
MLS# 6789864Listed by: LENNAR SALES CORP - New
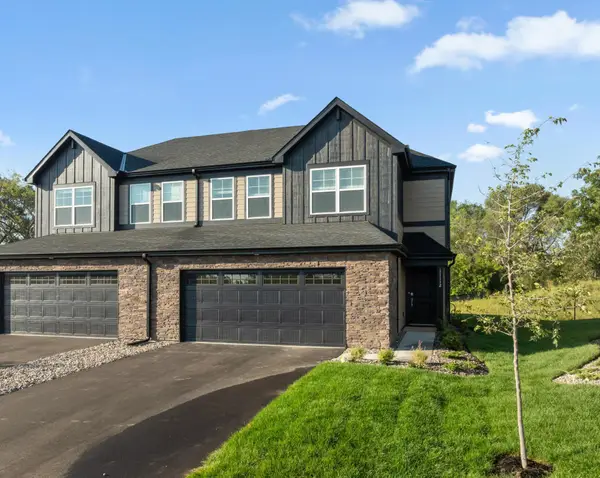 $408,080Active3 beds 3 baths1,580 sq. ft.
$408,080Active3 beds 3 baths1,580 sq. ft.11112 203rd Street W, Lakeville, MN 55044
MLS# 6789834Listed by: LENNAR SALES CORP - New
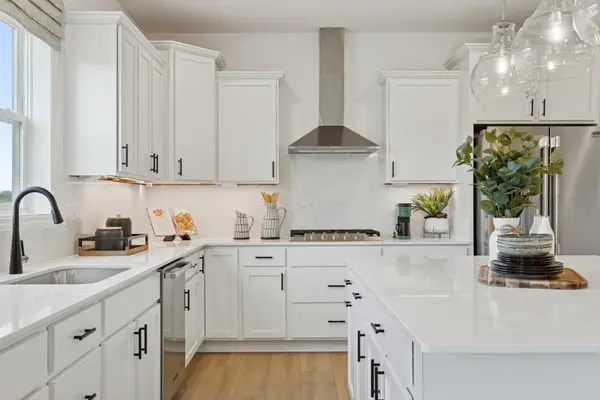 $699,955Active4 beds 4 baths3,328 sq. ft.
$699,955Active4 beds 4 baths3,328 sq. ft.18142 Hounds Drive, Lakeville, MN 55044
MLS# 6789839Listed by: LENNAR SALES CORP - New
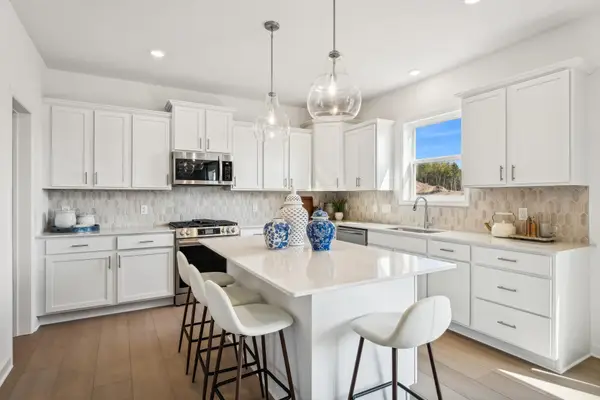 $612,550Active4 beds 3 baths2,692 sq. ft.
$612,550Active4 beds 3 baths2,692 sq. ft.20337 Gallifrey Way, Lakeville, MN 55044
MLS# 6789858Listed by: LENNAR SALES CORP - New
 $408,080Active3 beds 3 baths1,580 sq. ft.
$408,080Active3 beds 3 baths1,580 sq. ft.11112 203rd Street W, Lakeville, MN 55044
MLS# 6789834Listed by: LENNAR SALES CORP
