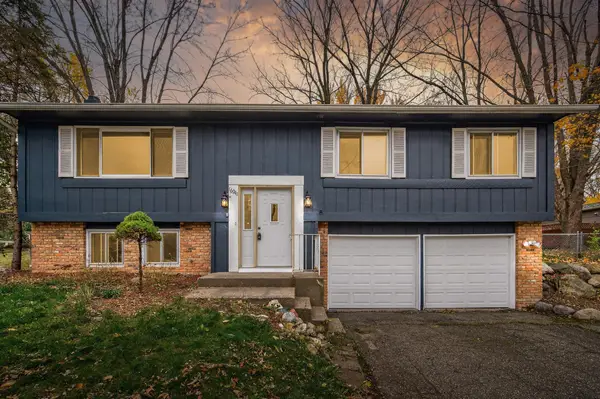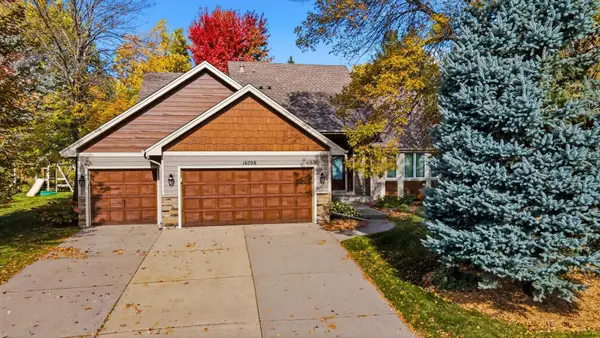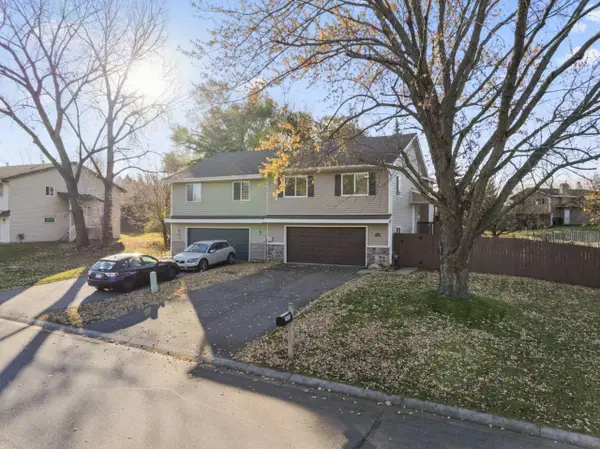18803 Orchard Trail, Lakeville, MN 55044
Local realty services provided by:Better Homes and Gardens Real Estate First Choice
18803 Orchard Trail,Lakeville, MN 55044
$679,900
- 6 Beds
- 4 Baths
- 4,314 sq. ft.
- Single family
- Pending
Listed by: tracy nelson
Office: real estate parkway
MLS#:6793424
Source:NSMLS
Price summary
- Price:$679,900
- Price per sq. ft.:$144.41
About this home
Studious and spacious 6-bedroom, 4-bath home with 6 Garage Stalls! And it's PRICED to SELL! Nestled on a .66-acre, tree-lined corner lot, this 4K+ sfs home is ready to be yours. As you walk past the airy front porch into the ample foyer, it will lead you to the open main floor. With grand 8' ceilings, dim lighting, and an inviting living room, complete with a gorgeous fireplace and floor-to-ceiling windows. The open floor plan flows to the dining room and kitchen, where you’ll find stainless steel appliances, custom cabinetry, a center island, a walk-in pantry, and ample counter space. Off the living room sits an oversized office featuring custom built-ins with a bathroom just around the corner. You won’t want to miss the generous mudroom off of the attached 4 stall garage, with floor-to-ceiling cabinets. Bonus detached 2-car garage just a few steps away. Upstairs, you’ll find the family room, laundry room, and four large bedrooms. The primary suite includes a spacious walk-in closet and a lovely en suite. The upper-level bathroom contains a double vanity and a private split bath. Enjoy the lower level with its large recreation room, a wet bar, two more bedrooms, and a full bathroom. Ideal for entertaining, the backyard boasts a covered deck and a sun-filled patio.
Contact an agent
Home facts
- Year built:2005
- Listing ID #:6793424
- Added:51 day(s) ago
- Updated:November 13, 2025 at 05:55 PM
Rooms and interior
- Bedrooms:6
- Total bathrooms:4
- Full bathrooms:3
- Half bathrooms:1
- Living area:4,314 sq. ft.
Heating and cooling
- Cooling:Central Air
- Heating:Forced Air
Structure and exterior
- Year built:2005
- Building area:4,314 sq. ft.
- Lot area:0.66 Acres
Utilities
- Water:City Water - Connected
- Sewer:City Sewer - Connected
Finances and disclosures
- Price:$679,900
- Price per sq. ft.:$144.41
- Tax amount:$3,674 (2024)
New listings near 18803 Orchard Trail
- Coming Soon
 $350,000Coming Soon4 beds 2 baths
$350,000Coming Soon4 beds 2 baths16941 Gannon Way W, Lakeville, MN 55068
MLS# 6816986Listed by: ASHWORTH REAL ESTATE - Open Sun, 12:30 to 2pmNew
 $589,900Active4 beds 3 baths2,524 sq. ft.
$589,900Active4 beds 3 baths2,524 sq. ft.16706 Innsbrook Drive, Lakeville, MN 55044
MLS# 6817150Listed by: RE/MAX ADVANTAGE PLUS - Coming SoonOpen Sat, 11am to 12:30pm
 $594,900Coming Soon4 beds 4 baths
$594,900Coming Soon4 beds 4 baths8555 197th Street W, Lakeville, MN 55044
MLS# 6816878Listed by: KELLER WILLIAMS REALTY INTEGRITY - Coming Soon
 $299,900Coming Soon3 beds 2 baths
$299,900Coming Soon3 beds 2 baths7520 Upper 167th Street W, Lakeville, MN 55044
MLS# 6814386Listed by: CENTURY 21 ATWOOD - Coming SoonOpen Thu, 4 to 5pm
 $420,000Coming Soon4 beds 2 baths
$420,000Coming Soon4 beds 2 baths16360 Havelock Way, Lakeville, MN 55044
MLS# 6813230Listed by: KELLER WILLIAMS SELECT REALTY - New
 $691,615Active5 beds 3 baths3,078 sq. ft.
$691,615Active5 beds 3 baths3,078 sq. ft.8551 183rd Street W, Lakeville, MN 55044
MLS# 6816438Listed by: LENNAR SALES CORP - New
 $589,670Active3 beds 2 baths1,930 sq. ft.
$589,670Active3 beds 2 baths1,930 sq. ft.20075 Gabardine Lane, Lakeville, MN 55044
MLS# 6816462Listed by: LENNAR SALES CORP - Coming Soon
 $395,000Coming Soon4 beds 2 baths
$395,000Coming Soon4 beds 2 baths16111 Goodview Way, Lakeville, MN 55044
MLS# 6806970Listed by: EDINA REALTY, INC. - New
 $120,000Active3 beds 2 baths1,456 sq. ft.
$120,000Active3 beds 2 baths1,456 sq. ft.134 Anthony Drive #31, Lakeville, MN 55044
MLS# 6811486Listed by: COLDWELL BANKER REALTY  $1,084,510Pending5 beds 5 baths4,912 sq. ft.
$1,084,510Pending5 beds 5 baths4,912 sq. ft.9839 188th Court W, Lakeville, MN 55044
MLS# 6815787Listed by: YOUNGFIELD HOMES, INC
