19600 Harbor Drive, Lakeville, MN 55044
Local realty services provided by:Better Homes and Gardens Real Estate First Choice
Listed by: jimly harris
Office: keller williams preferred rlty
MLS#:6799509
Source:NSMLS
Price summary
- Price:$835,000
- Price per sq. ft.:$192.89
About this home
Presenting an Extraordinary Luxury experience, this custom Craftsman is a two-story residence meticulously built for modern living, boasting a seamless blend of architectural refinement and nearly $100K in recent improvements to ensure a truly turnkey lifestyle. The heart of this sophisticated home is the custom kitchen, centered around a show-stopper, oversized islandthe largest built by Eternity Homescrowned with a stunning quartz countertop, high-end stainless steel appliances, custom cabinetry, and a generous walk-in pantry, all flowing perfectly into the open-concept main level featuring beautiful hardwood floors, custom built-ins, and a stacked stone gas fireplace flanked by interior transom windows, plus a sun-drenched executive office for those working remotely. The upper level serves as a private sanctuary, highlighted by a lavish Owner's Suite with a custom-designed spa bath (separate tub and shower), a second private ensuite bedroom, a practical Jack-and-Jill bath connecting two additional bedrooms, a spacious loft, and convenient upper-level laundry. Versatility continues into the spacious, walk-out lower level, an entertainer's delight with a wet bar, a cozy fireplace against a shiplap feature wall, and a fifth bedroom with a dedicated full bathroom perfect for guests. Outdoors, enjoy stunning views from the new, maintenance-free deck and patio, a landscaped backyard featuring an invisible fence and a ready-to-go concrete pad with pre-wired electrical for a future hot tub. This exceptional home is completed by modern conveniences, including an ADT alarm system with cameras, LED permanent outdoor lighting, a Nest thermostat, and an oversized garage with custom cabinetry, a rough-in for a heater, and both a service door and a doggie door for ultimate utility. Priced aggressively for a fast sale, this immaculate, one-year-old residence represents a significant value proposition, offering numerous improvements and immediate occupancy at a cost well below current new construction.
Contact an agent
Home facts
- Year built:2024
- Listing ID #:6799509
- Added:131 day(s) ago
- Updated:November 29, 2025 at 07:55 PM
Rooms and interior
- Bedrooms:5
- Total bathrooms:5
- Full bathrooms:2
- Half bathrooms:1
- Living area:4,026 sq. ft.
Heating and cooling
- Cooling:Central Air
- Heating:Forced Air
Structure and exterior
- Roof:Age 8 Years or Less, Asphalt, Pitched
- Year built:2024
- Building area:4,026 sq. ft.
- Lot area:0.27 Acres
Utilities
- Water:City Water - Connected
- Sewer:City Sewer - Connected
Finances and disclosures
- Price:$835,000
- Price per sq. ft.:$192.89
- Tax amount:$658 (2025)
New listings near 19600 Harbor Drive
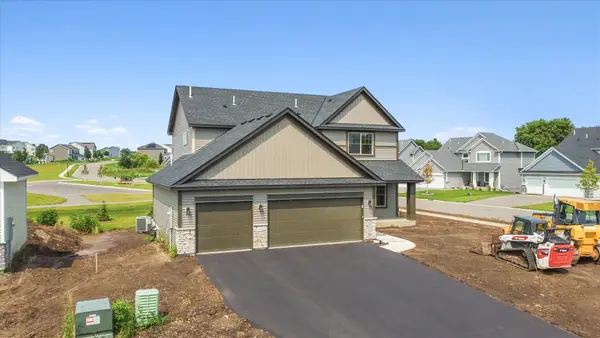 $714,394Pending5 beds 4 baths2,960 sq. ft.
$714,394Pending5 beds 4 baths2,960 sq. ft.17973 Hidden Creek Trail, Lakeville, MN 55044
MLS# 6819158Listed by: KEYLAND REALTY, LLC- New
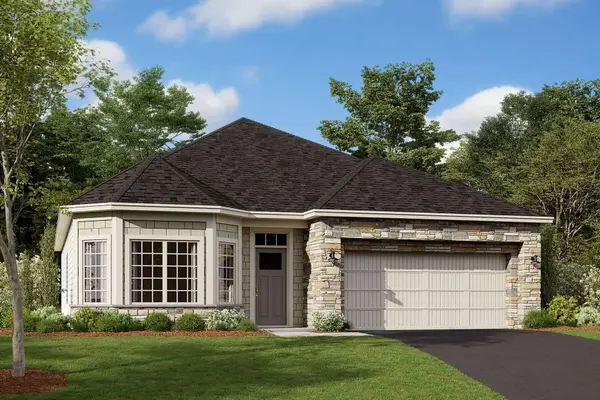 $539,990Active2 beds 2 baths1,734 sq. ft.
$539,990Active2 beds 2 baths1,734 sq. ft.20102 Glanville Way, Lakeville, MN 55044
MLS# 6822560Listed by: M/I HOMES - New
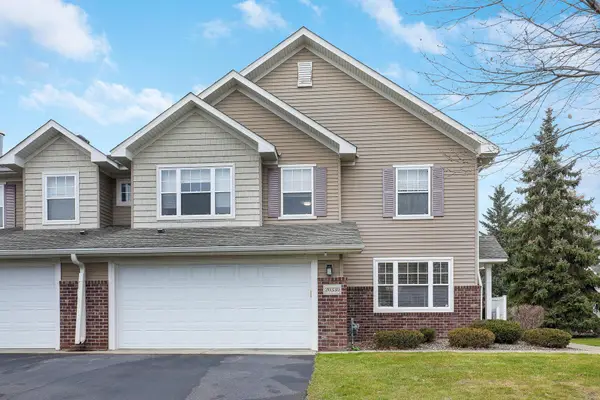 $319,900Active3 beds 3 baths1,777 sq. ft.
$319,900Active3 beds 3 baths1,777 sq. ft.20330 Kensfield Trail #1504, Lakeville, MN 55044
MLS# 6822073Listed by: JFH REALTY - New
 $319,900Active3 beds 3 baths1,777 sq. ft.
$319,900Active3 beds 3 baths1,777 sq. ft.20330 Kensfield Trail #1504, Lakeville, MN 55044
MLS# 6822073Listed by: JFH REALTY - Coming Soon
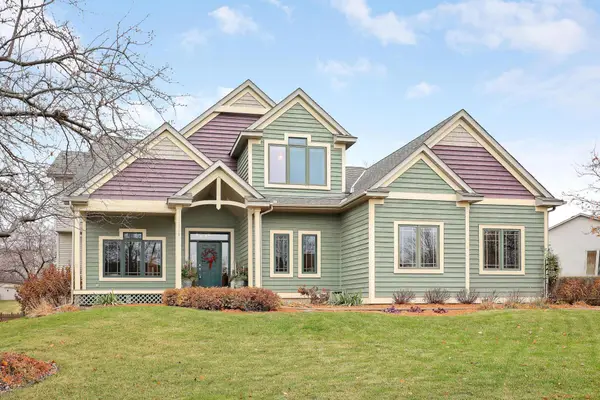 $545,000Coming Soon4 beds 3 baths
$545,000Coming Soon4 beds 3 baths10908 203rd Street W, Lakeville, MN 55044
MLS# 6821487Listed by: KELLER WILLIAMS PREFERRED RLTY - Coming SoonOpen Sat, 10:30am to 12:30pm
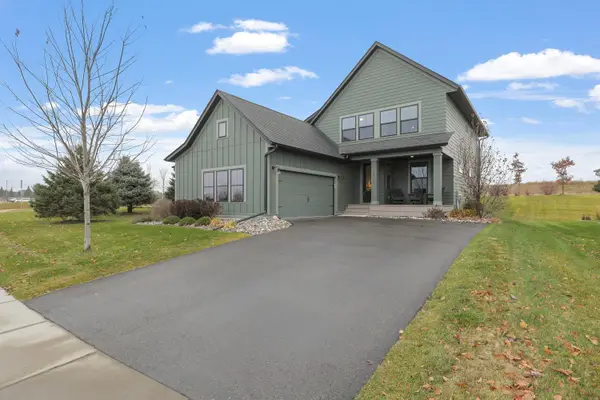 $700,000Coming Soon4 beds 4 baths
$700,000Coming Soon4 beds 4 baths16206 Draft Horse Boulevard, Lakeville, MN 55044
MLS# 6820530Listed by: PRANDIUM GROUP REAL ESTATE - New
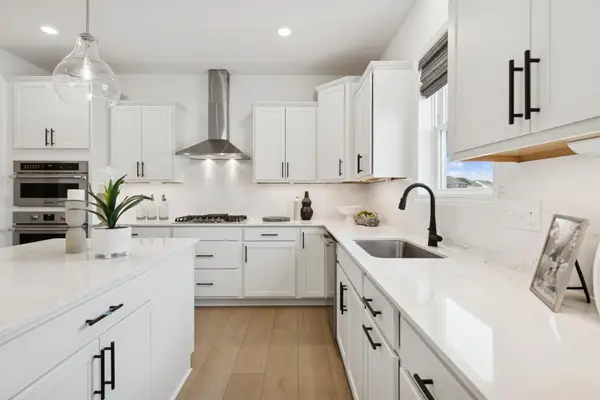 $629,025Active5 beds 3 baths2,692 sq. ft.
$629,025Active5 beds 3 baths2,692 sq. ft.8565 183rd Street W, Lakeville, MN 55044
MLS# 6821696Listed by: LENNAR SALES CORP - New
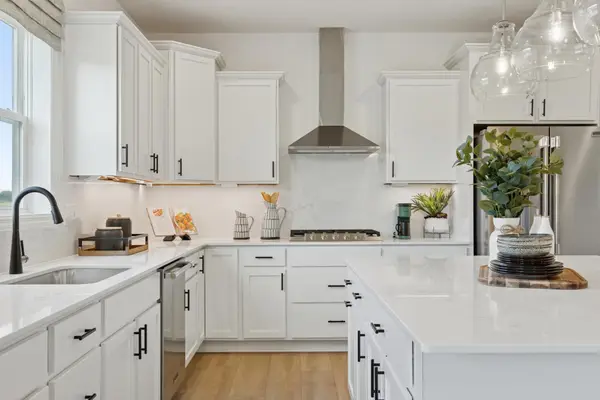 $723,855Active4 beds 4 baths3,328 sq. ft.
$723,855Active4 beds 4 baths3,328 sq. ft.8691 183rd Street W, Lakeville, MN 55044
MLS# 6821702Listed by: LENNAR SALES CORP - New
 $603,555Active4 beds 3 baths2,439 sq. ft.
$603,555Active4 beds 3 baths2,439 sq. ft.20333 Gadget Circle, Lakeville, MN 55044
MLS# 6821716Listed by: LENNAR SALES CORP - New
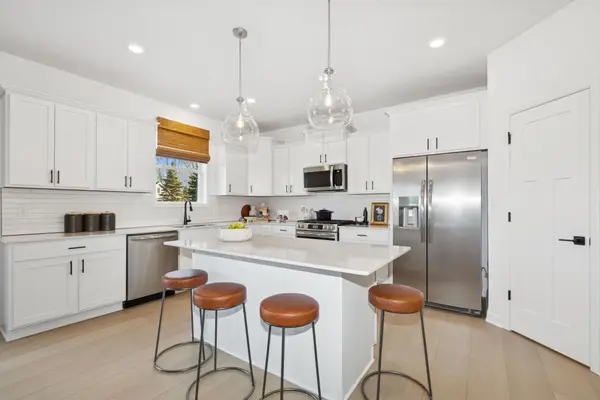 $567,790Active4 beds 3 baths2,185 sq. ft.
$567,790Active4 beds 3 baths2,185 sq. ft.20326 Gadget Circle, Lakeville, MN 55044
MLS# 6821729Listed by: LENNAR SALES CORP
