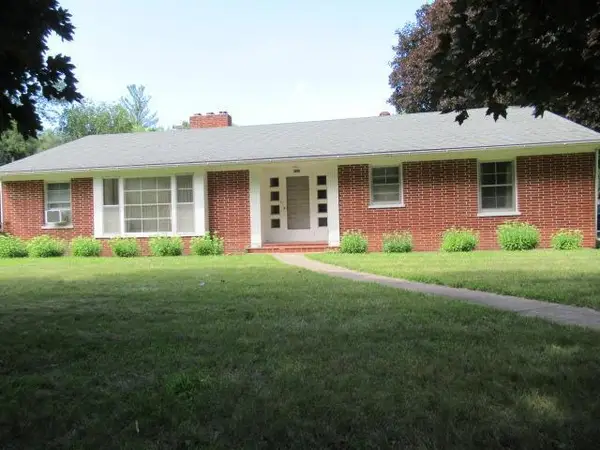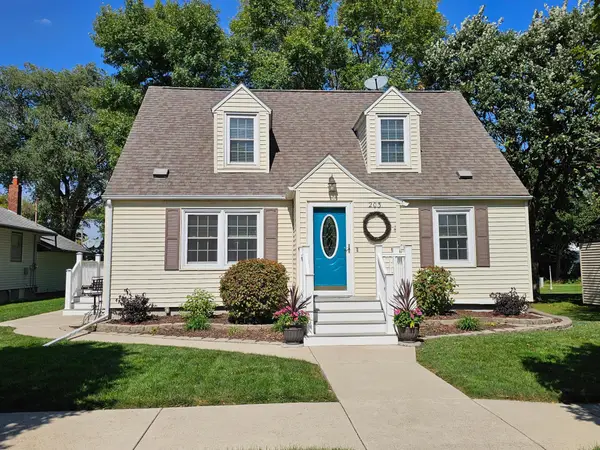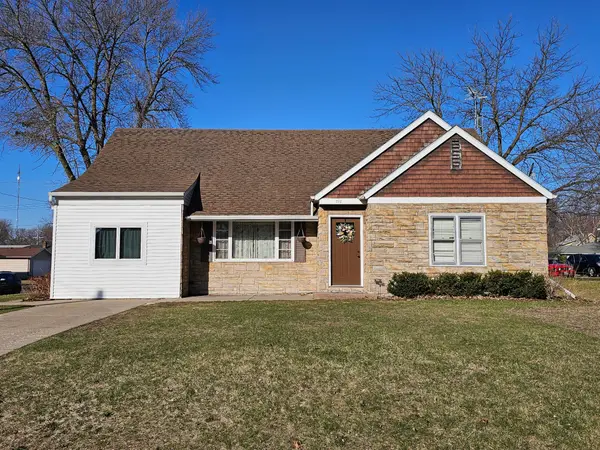600 S Birch Street, Lamberton, MN 56152
Local realty services provided by:Better Homes and Gardens Real Estate Advantage One
600 S Birch Street,Lamberton, MN 56152
$180,000
- 4 Beds
- 2 Baths
- 2,316 sq. ft.
- Single family
- Active
Listed by: chad stavnes
Office: heartland real estate services llc.
MLS#:6805115
Source:ND_FMAAR
Price summary
- Price:$180,000
- Price per sq. ft.:$77.72
About this home
This classic two story home that has been meticulously cared for over the years. Many updates and improvements have taken place while maintaining the warmth and charm that is to be expected from this era of home. The kitchen features updated cabinetry, countertops and newly installed backsplash along with updated stainless steel appliances. The island includes a built in range/oven. The open floor plan continues through the spacious dining and living rooms. The three season front porch and maintenance free deck are the perfect spot to enjoy the sunrise and cup of coffee. The home includes four bedrooms and a full bathroom with updated vanity on the second floor. The basement includes a finished family room and another bathroom with tile surround shower. The extra large detached heated garage includes upper storage and a small office. Other creature comforts include a newly installed mini split unit and updated electrical and breaker panel. The exterior has been painted and the roof has been replaced all within the past three years. This home is move in ready, don't miss your opportunity to enjoy the love that has been poured into it!
Contact an agent
Home facts
- Year built:1914
- Listing ID #:6805115
- Added:98 day(s) ago
- Updated:January 22, 2026 at 05:24 PM
Rooms and interior
- Bedrooms:4
- Total bathrooms:2
- Full bathrooms:1
- Living area:2,316 sq. ft.
Heating and cooling
- Cooling:Ductless
- Heating:Baseboard
Structure and exterior
- Roof:Archetectural Shingles, Metal
- Year built:1914
- Building area:2,316 sq. ft.
- Lot area:0.24 Acres
Utilities
- Water:City Water/Connected
- Sewer:City Sewer/Connected
Finances and disclosures
- Price:$180,000
- Price per sq. ft.:$77.72
- Tax amount:$68
New listings near 600 S Birch Street
- Coming Soon
 $125,000Coming Soon2 beds 2 baths
$125,000Coming Soon2 beds 2 baths602 S Fir Street, Lamberton, MN 56152
MLS# 7010340Listed by: HEARTLAND REAL ESTATE SERVICES LLC  $185,000Active4 beds 2 baths2,597 sq. ft.
$185,000Active4 beds 2 baths2,597 sq. ft.203 3rd Avenue E, Lamberton, MN 56152
MLS# 6790033Listed by: HEARTLAND REAL ESTATE SERVICES LLC $192,500Pending4 beds 3 baths3,188 sq. ft.
$192,500Pending4 beds 3 baths3,188 sq. ft.710 S Cherry Street, Lamberton, MN 56152
MLS# 6699318Listed by: HEARTLAND REAL ESTATE SERVICES LLC
