6291 Red Fox Road, Lino Lakes, MN 55014
Local realty services provided by:Better Homes and Gardens Real Estate First Choice
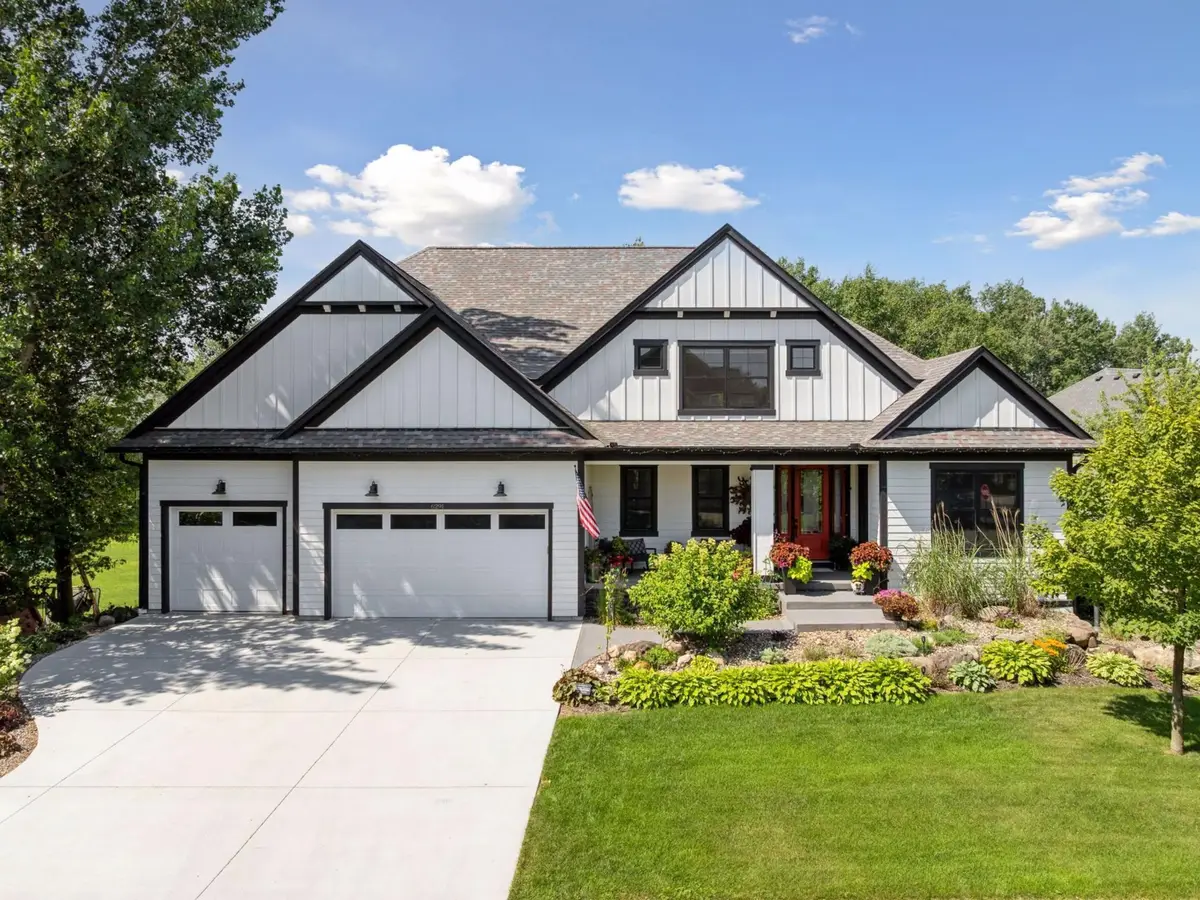
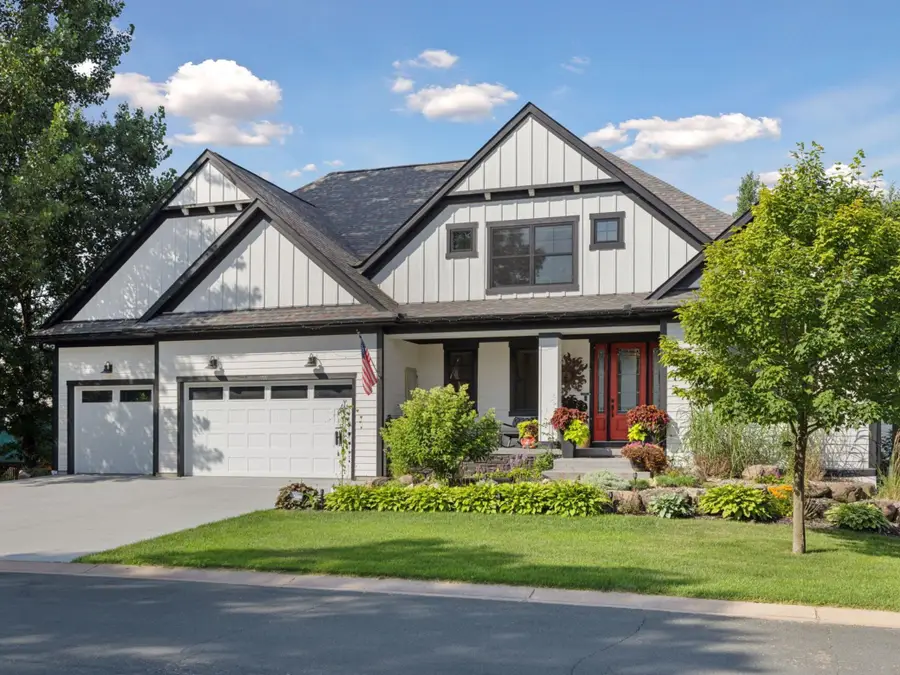
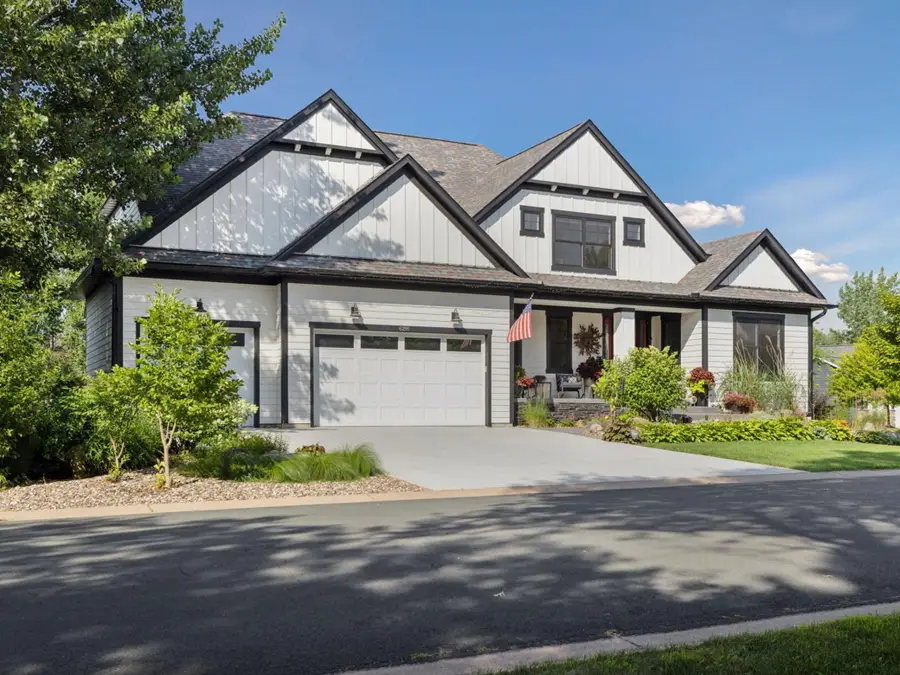
6291 Red Fox Road,Lino Lakes, MN 55014
$950,000
- 5 Beds
- 4 Baths
- 5,069 sq. ft.
- Single family
- Pending
Listed by:arthur d hays
Office:lakes sotheby's international realty
MLS#:6752023
Source:NSMLS
Price summary
- Price:$950,000
- Price per sq. ft.:$171.64
About this home
Welcome to this stunning custom build in the highly desirable Foxborough neighborhood and Centennial school system. This home exudes charm and character with numerous upgrades throughout as well as privacy from the wooded spaces out back. Enjoy warmer months on your oversized screen porch and deck and keep entertained in the colder months in the sport court adjacent to the walkout level. The main level offers an open concept kitchen/dining/living area as well as powder room, mud room, laundry and primary suite. An office or fifth bedroom completes the main level. Upstairs find a loft, bedroom and full bathroom and large hangout area which could be enclosed easily to create a second bedroom up (while still having a loft space to allow gatherings). The walkout level features two beds, a bathroom, family room, game room and amazing storage spaces. A three-car garage completes the home. If you're looking for exceptional spaces, privacy and the ability to entertain you don't want to miss this spot. Welcome home! Enjoy direct access to a scenic walking path just steps from home, complete with cedar bridges, shaded woods, and frequent wildlife sightings. A peaceful, natural retreat right in the neighborhood.
Contact an agent
Home facts
- Year built:2014
- Listing Id #:6752023
- Added:33 day(s) ago
- Updated:August 12, 2025 at 07:49 PM
Rooms and interior
- Bedrooms:5
- Total bathrooms:4
- Full bathrooms:3
- Half bathrooms:1
- Living area:5,069 sq. ft.
Heating and cooling
- Cooling:Central Air
- Heating:Fireplace(s), Forced Air, Radiant Floor
Structure and exterior
- Roof:Age 8 Years or Less, Asphalt
- Year built:2014
- Building area:5,069 sq. ft.
- Lot area:0.32 Acres
Utilities
- Water:City Water - Connected
- Sewer:City Sewer - Connected
Finances and disclosures
- Price:$950,000
- Price per sq. ft.:$171.64
- Tax amount:$11,953 (2025)
New listings near 6291 Red Fox Road
- Coming SoonOpen Sat, 10 to 11:30am
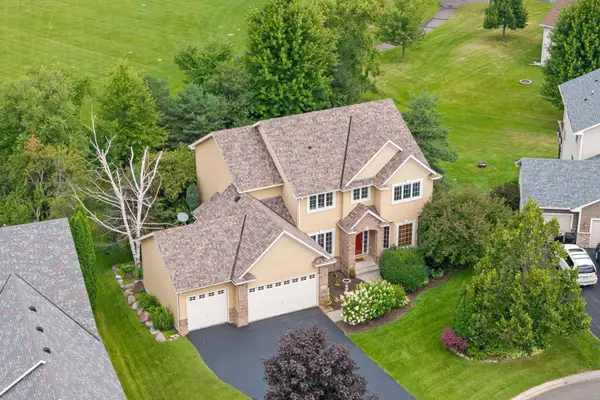 $560,000Coming Soon5 beds 4 baths
$560,000Coming Soon5 beds 4 baths2306 Delina Circle, Lino Lakes, MN 55038
MLS# 6771848Listed by: REAL BROKER, LLC - Coming Soon
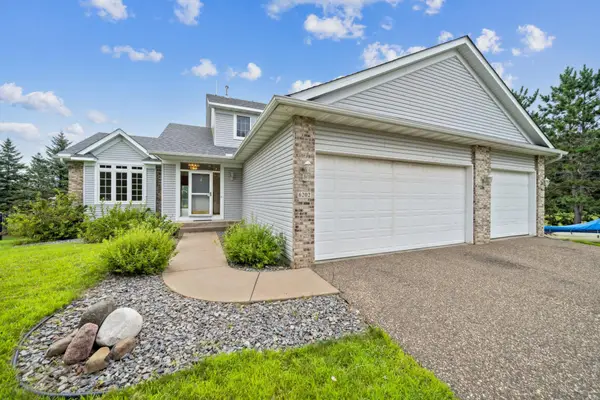 $449,500Coming Soon4 beds 3 baths
$449,500Coming Soon4 beds 3 baths6202 Hollow Lane, Lino Lakes, MN 55014
MLS# 6766487Listed by: COLDWELL BANKER REALTY - Coming Soon
 $514,900Coming Soon4 beds 3 baths
$514,900Coming Soon4 beds 3 baths7027 W Shadow Lake Drive, Lino Lakes, MN 55014
MLS# 6771785Listed by: RE/MAX ADVANTAGE PLUS - New
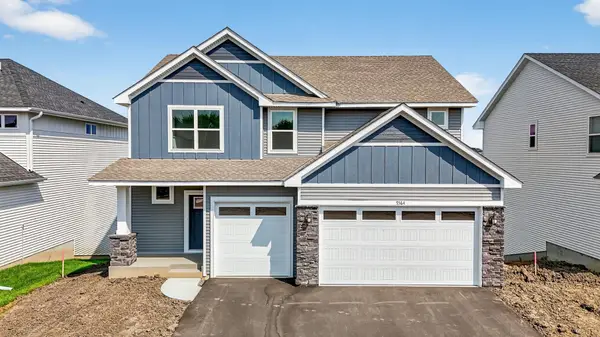 $514,347Active4 beds 3 baths2,420 sq. ft.
$514,347Active4 beds 3 baths2,420 sq. ft.7564 Norway Lane, Lino Lakes, MN 55038
MLS# 6771354Listed by: LENNAR SALES CORP - New
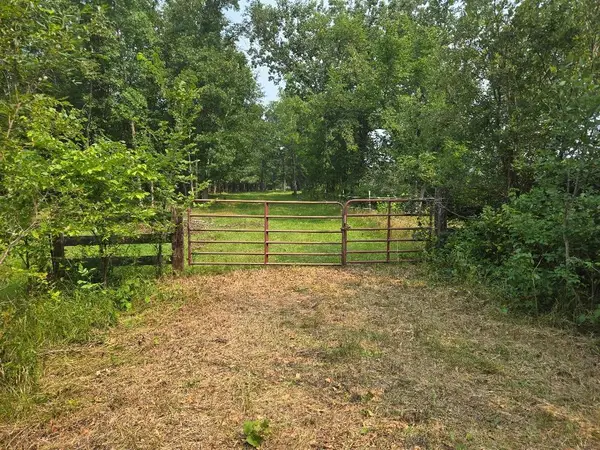 $219,900Active50 Acres
$219,900Active50 AcresTBD State 87 Sw, Backus, MN 56435
MLS# 6771316Listed by: RUSTY'S UP NORTH REALTY - New
 $219,900Active50 Acres
$219,900Active50 AcresTBD State 87 Sw, Backus, MN 56435
MLS# 6771316Listed by: RUSTY'S UP NORTH REALTY - New
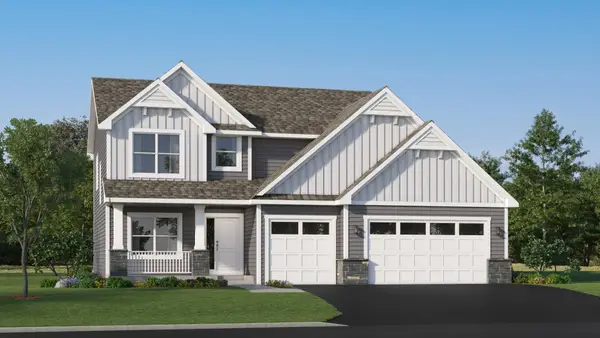 $602,445Active4 beds 3 baths2,487 sq. ft.
$602,445Active4 beds 3 baths2,487 sq. ft.7528 Lotus Lane, Lino Lakes, MN 55038
MLS# 6771040Listed by: LENNAR SALES CORP - Coming Soon
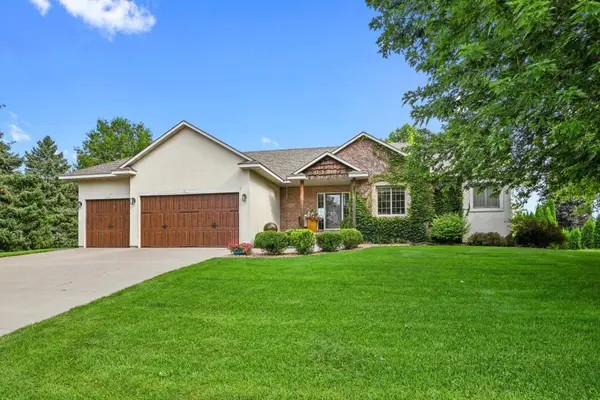 $637,500Coming Soon3 beds 2 baths
$637,500Coming Soon3 beds 2 baths227 Palomino Lane, Lino Lakes, MN 55014
MLS# 6769983Listed by: COLDWELL BANKER REALTY - New
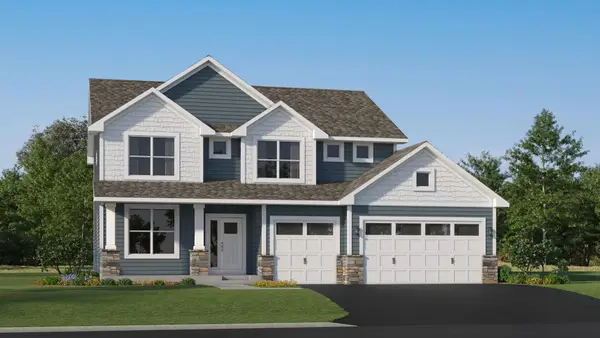 $613,810Active4 beds 3 baths2,692 sq. ft.
$613,810Active4 beds 3 baths2,692 sq. ft.7520 Lotus Lane, Lino Lakes, MN 55038
MLS# 6770941Listed by: LENNAR SALES CORP - Coming Soon
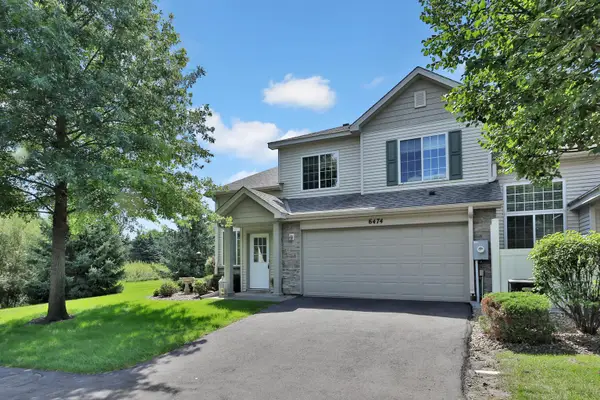 $299,900Coming Soon3 beds 2 baths
$299,900Coming Soon3 beds 2 baths6474 Lakota Trail, Lino Lakes, MN 55014
MLS# 6770765Listed by: FISH MLS REALTY
