7243 Fall Drive, Lino Lakes, MN 55038
Local realty services provided by:Better Homes and Gardens Real Estate First Choice
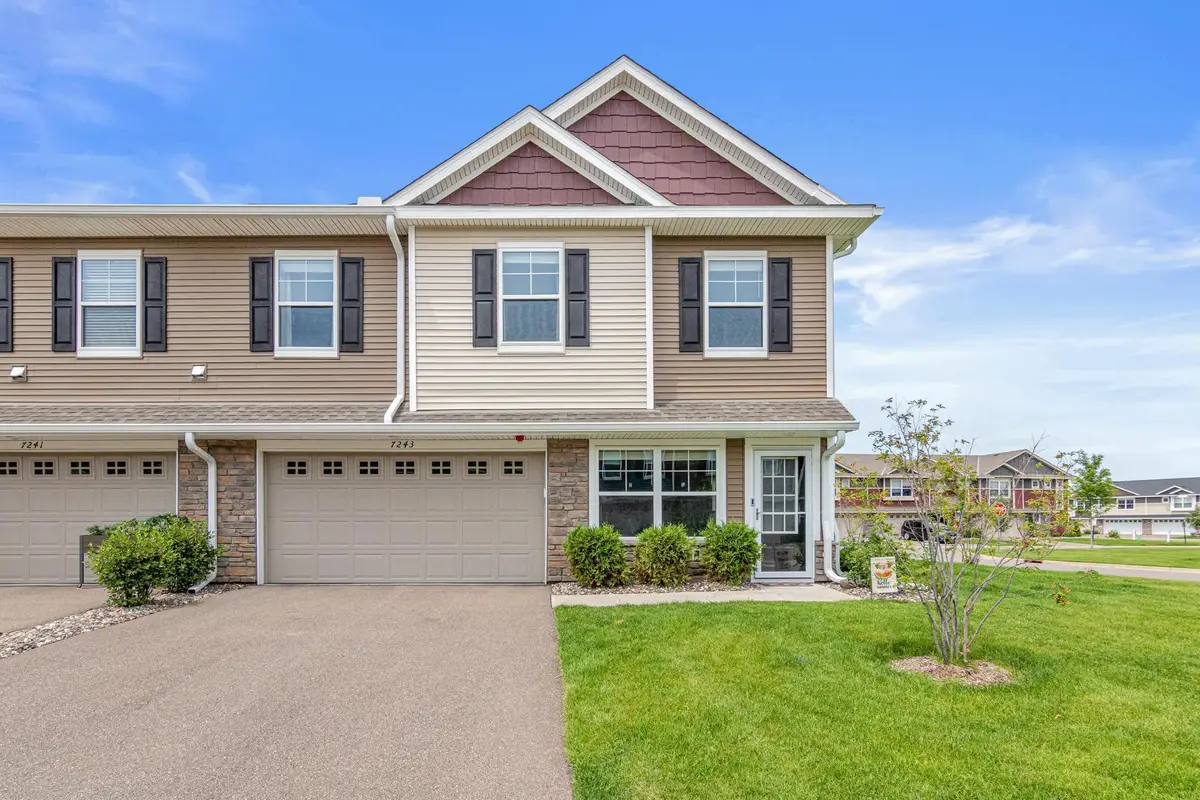
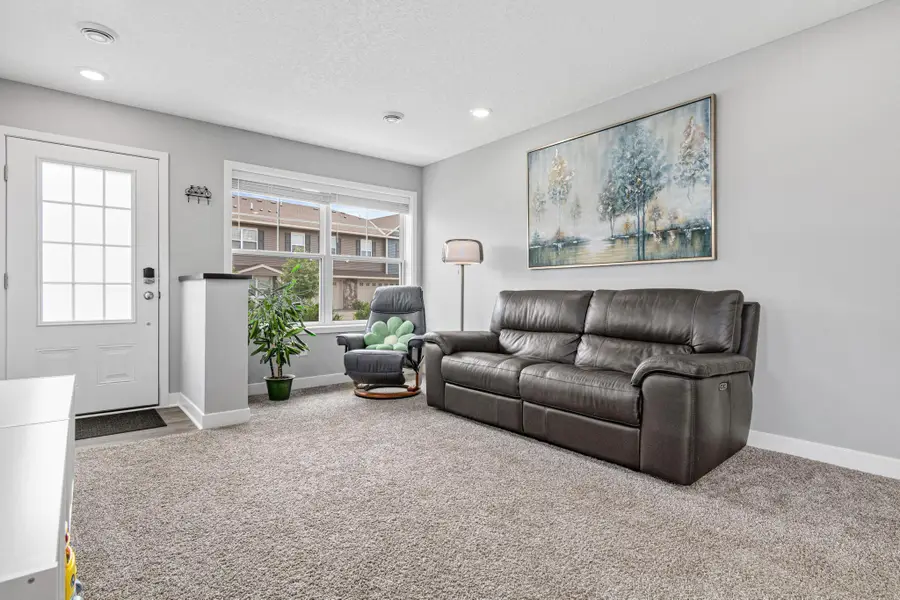
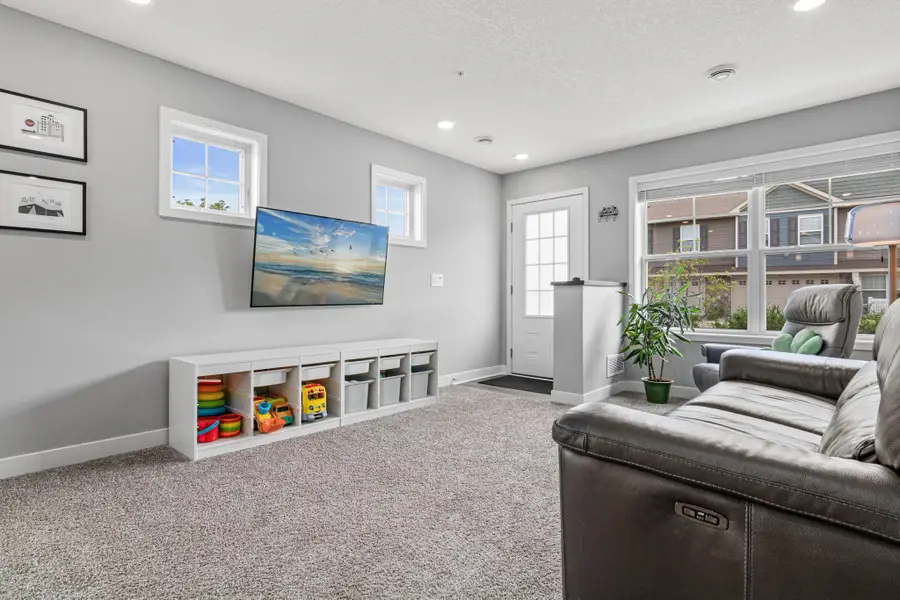
7243 Fall Drive,Lino Lakes, MN 55038
$334,000
- 3 Beds
- 3 Baths
- 1,800 sq. ft.
- Townhouse
- Pending
Listed by:capecchi & company
Office:exp realty, llc.
MLS#:6724749
Source:NSMLS
Price summary
- Price:$334,000
- Price per sq. ft.:$185.56
- Monthly HOA dues:$263
About this home
Welcome to this coveted end-unit townhome in one of Lino Lakes' most desirable communities. This two-story gem offers a light-filled open-concept layout that’s perfect for today’s lifestyle; open, functional, and great for entertaining. The sleek, contemporary kitchen is the heart of the home, featuring a central island ideal for meal prep, casual dining, or gathering with friends. Upstairs, you’ll find three spacious bedrooms, including a versatile loft space perfect for a second family room, play area, or dedicated home office. Retreat to the serene primary suite, which offers generous natural light, a walk-in closet with upgraded shelving, and an incredible en-suite bathroom with dual sinks. The thoughtfully placed upper-level laundry room adds everyday convenience. Enjoy outdoor living on the private side patio, perfect for summer grilling, morning coffee, or winding down at the end of the day. Whether you're hosting friends or enjoying a quiet moment, this space is a true extension of the home. The two-car garage includes a built-in workbench and extra storage for tools and hobbies. Residents love the community Amenity Center with a fitness gym and event space, plus maintenance-free living with HOA-covered lawn care and snow removal. Just steps from a nearby playground and minutes to the scenic Rice Creek Chain of Lakes Park Reserve, this home puts nature and recreation right at your doorstep. Beautifully maintained and move-in ready! The garage has been finished and painted with a workbench added. All bedrooms feature matching Hunter ceiling fans, and a whole-house fan has been added to keep things cool and energy-efficient on summer nights. The guest bedroom stands out with fresh sage green paint and elegant wainscoting perfect for guests or a stylish home office. Everything has been done for you, just move in and relax. Schedule your private showing today!
Contact an agent
Home facts
- Year built:2020
- Listing Id #:6724749
- Added:56 day(s) ago
- Updated:July 21, 2025 at 05:58 PM
Rooms and interior
- Bedrooms:3
- Total bathrooms:3
- Full bathrooms:1
- Half bathrooms:1
- Living area:1,800 sq. ft.
Heating and cooling
- Cooling:Central Air
- Heating:Forced Air
Structure and exterior
- Roof:Asphalt, Pitched
- Year built:2020
- Building area:1,800 sq. ft.
- Lot area:0.4 Acres
Utilities
- Water:City Water - Connected
- Sewer:City Sewer - Connected
Finances and disclosures
- Price:$334,000
- Price per sq. ft.:$185.56
- Tax amount:$3,310 (2025)
New listings near 7243 Fall Drive
- Coming SoonOpen Sat, 10 to 11:30am
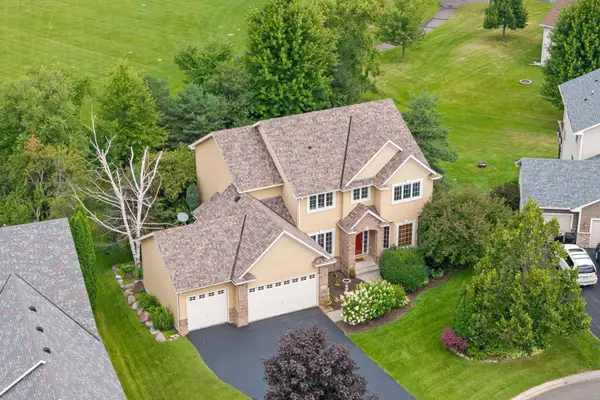 $560,000Coming Soon5 beds 4 baths
$560,000Coming Soon5 beds 4 baths2306 Delina Circle, Lino Lakes, MN 55038
MLS# 6771848Listed by: REAL BROKER, LLC - Coming Soon
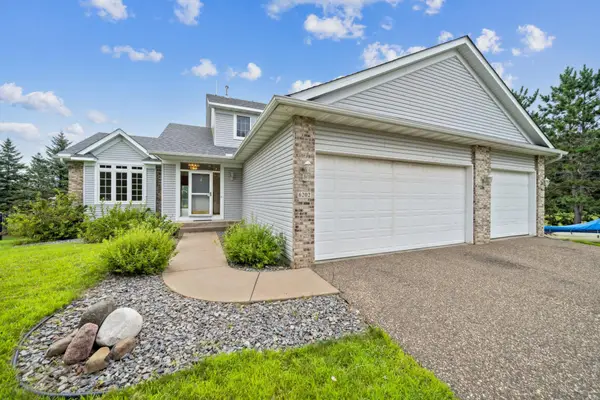 $449,500Coming Soon4 beds 3 baths
$449,500Coming Soon4 beds 3 baths6202 Hollow Lane, Lino Lakes, MN 55014
MLS# 6766487Listed by: COLDWELL BANKER REALTY - Coming Soon
 $514,900Coming Soon4 beds 3 baths
$514,900Coming Soon4 beds 3 baths7027 W Shadow Lake Drive, Lino Lakes, MN 55014
MLS# 6771785Listed by: RE/MAX ADVANTAGE PLUS - New
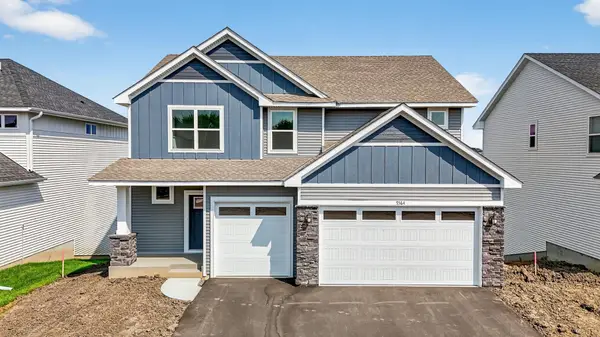 $514,347Active4 beds 3 baths2,420 sq. ft.
$514,347Active4 beds 3 baths2,420 sq. ft.7564 Norway Lane, Lino Lakes, MN 55038
MLS# 6771354Listed by: LENNAR SALES CORP - New
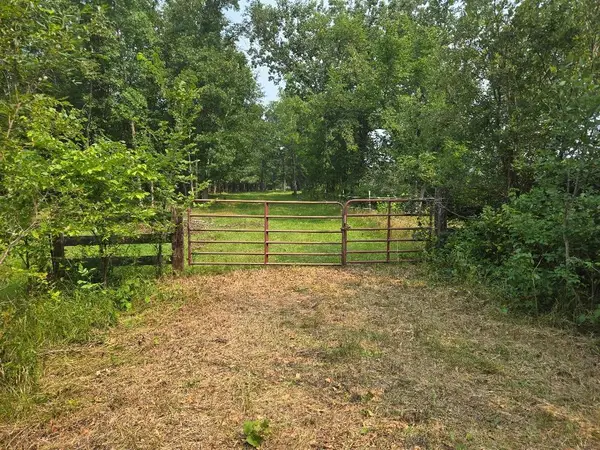 $219,900Active50 Acres
$219,900Active50 AcresTBD State 87 Sw, Backus, MN 56435
MLS# 6771316Listed by: RUSTY'S UP NORTH REALTY - New
 $219,900Active50 Acres
$219,900Active50 AcresTBD State 87 Sw, Backus, MN 56435
MLS# 6771316Listed by: RUSTY'S UP NORTH REALTY - New
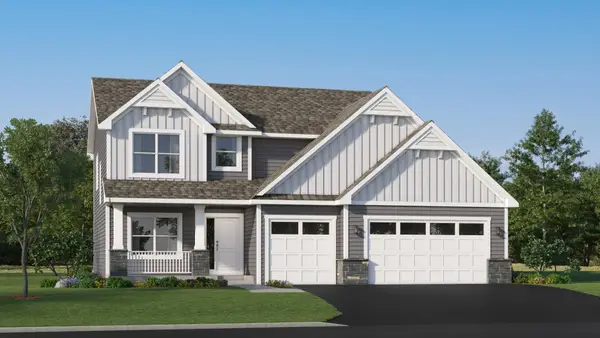 $602,445Active4 beds 3 baths2,487 sq. ft.
$602,445Active4 beds 3 baths2,487 sq. ft.7528 Lotus Lane, Lino Lakes, MN 55038
MLS# 6771040Listed by: LENNAR SALES CORP - Coming Soon
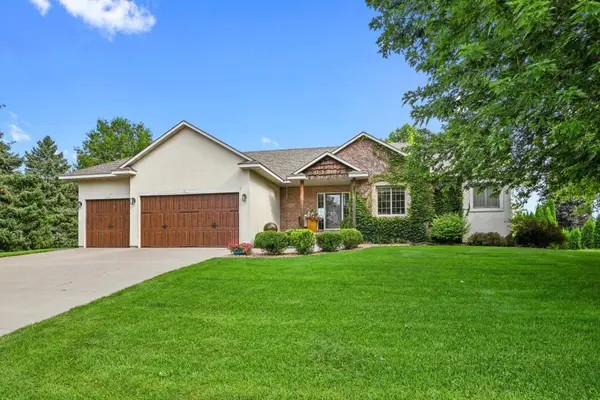 $637,500Coming Soon3 beds 2 baths
$637,500Coming Soon3 beds 2 baths227 Palomino Lane, Lino Lakes, MN 55014
MLS# 6769983Listed by: COLDWELL BANKER REALTY - New
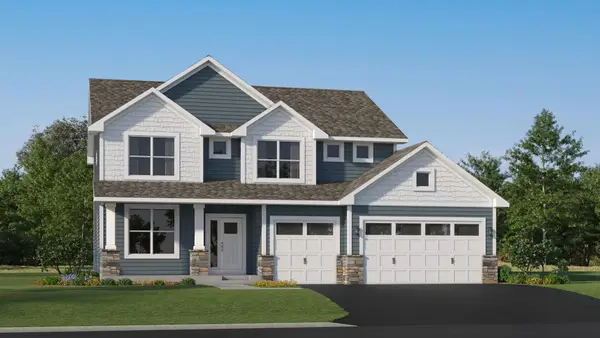 $613,810Active4 beds 3 baths2,692 sq. ft.
$613,810Active4 beds 3 baths2,692 sq. ft.7520 Lotus Lane, Lino Lakes, MN 55038
MLS# 6770941Listed by: LENNAR SALES CORP - Coming Soon
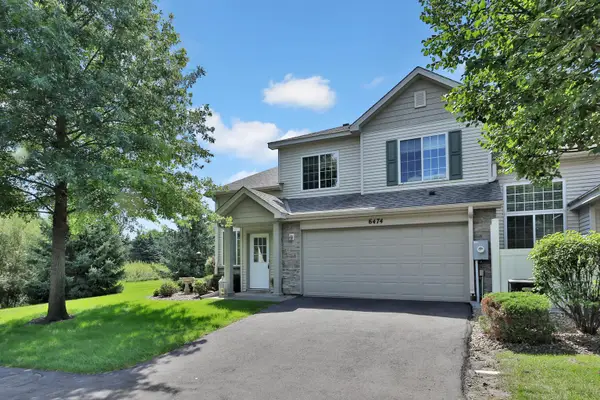 $299,900Coming Soon3 beds 2 baths
$299,900Coming Soon3 beds 2 baths6474 Lakota Trail, Lino Lakes, MN 55014
MLS# 6770765Listed by: FISH MLS REALTY
