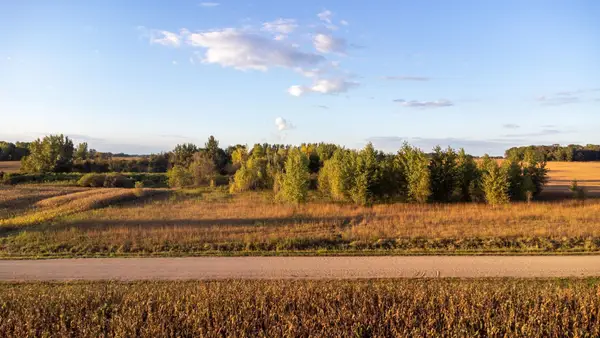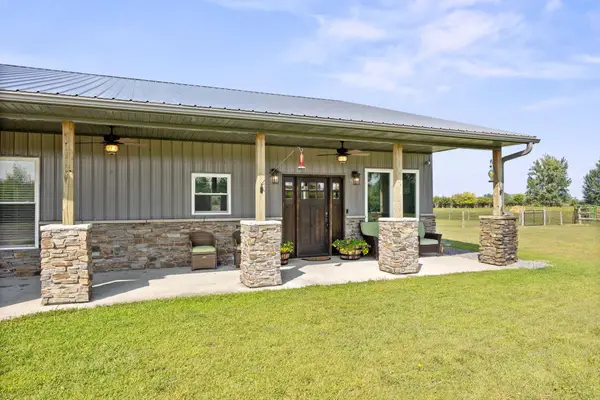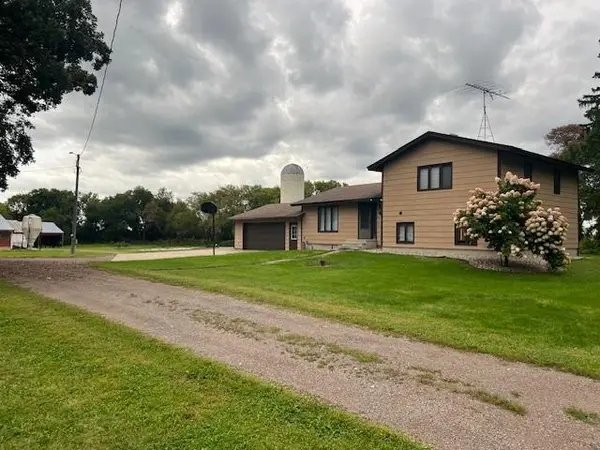11 W Pleasure Drive, Litchfield, MN 55355
Local realty services provided by:Better Homes and Gardens Real Estate First Choice
11 W Pleasure Drive,Litchfield, MN 55355
$425,000
- 3 Beds
- 3 Baths
- 2,244 sq. ft.
- Single family
- Active
Listed by:kimberly j dolan
Office:edina realty, inc.
MLS#:6794399
Source:NSMLS
Price summary
- Price:$425,000
- Price per sq. ft.:$189.39
About this home
Entertainer's Dream on a Prime Corner Lot - Luxury Meets Comfort. This 3-bedroom, 3 bath home with a spacious 3+ car garage is situated on a large, prime corner lot. The open floor plan includes the kitchen, dining area, living room, and sunroom, featuring a wet bar and fireplace. The home has been recently updated with new carpeting, fresh paint, and all-new custom blinds. The primary suite offers a walk-in closet, fireplace, and Jacuzzi tub. The sunroom provides an ideal space for enjoying morning coffee or evening relaxation. An aggregate rock patio at the rear of the house offers a private outdoor setting. The oversized attached garage is insulated and heated, providing additional comfort and functionality. Conveniently located within walking distance to Litchfield Golf Course, Lake Ripley, and Anderson Gardens. This custom-built home is a must-see.
Contact an agent
Home facts
- Year built:1991
- Listing ID #:6794399
- Added:4 day(s) ago
- Updated:September 30, 2025 at 01:43 AM
Rooms and interior
- Bedrooms:3
- Total bathrooms:3
- Full bathrooms:2
- Living area:2,244 sq. ft.
Heating and cooling
- Cooling:Central Air
- Heating:Fireplace(s), Forced Air
Structure and exterior
- Roof:Age Over 8 Years, Asphalt
- Year built:1991
- Building area:2,244 sq. ft.
- Lot area:0.73 Acres
Utilities
- Water:City Water - Connected
- Sewer:City Sewer - In Street
Finances and disclosures
- Price:$425,000
- Price per sq. ft.:$189.39
- Tax amount:$5,412 (2025)
New listings near 11 W Pleasure Drive
- New
 $150,000Active8.7 Acres
$150,000Active8.7 Acresxxx 225th Street, Litchfield, MN 55355
MLS# 6793210Listed by: EDINA REALTY, INC. - New
 $450,000Active3 beds 2 baths2,169 sq. ft.
$450,000Active3 beds 2 baths2,169 sq. ft.62945 230th Street, Litchfield, MN 55355
MLS# 6787682Listed by: EDINA REALTY, INC.  $220,000Active2 beds 1 baths1,029 sq. ft.
$220,000Active2 beds 1 baths1,029 sq. ft.647 Cottonwood Avenue, Litchfield, MN 55355
MLS# 6790213Listed by: VOIGTJOHNSON $220,000Active2 beds 1 baths1,029 sq. ft.
$220,000Active2 beds 1 baths1,029 sq. ft.647 Cottonwood Avenue, Litchfield, MN 55355
MLS# 6790213Listed by: VOIGTJOHNSON $369,900Active3 beds 1 baths1,538 sq. ft.
$369,900Active3 beds 1 baths1,538 sq. ft.24553 608th Avenue, Litchfield, MN 55355
MLS# 6789533Listed by: RE/MAX TODAY'S PROPERTIES $440,000Active5 beds 3 baths2,044 sq. ft.
$440,000Active5 beds 3 baths2,044 sq. ft.1302 Cedar Lane, Litchfield, MN 55355
MLS# 6788799Listed by: EDINA REALTY, INC. $850,000Pending5 beds 5 baths4,160 sq. ft.
$850,000Pending5 beds 5 baths4,160 sq. ft.27503 655th Avenue, Litchfield, MN 55355
MLS# 6756780Listed by: EDINA REALTY, INC. $324,888Pending3 beds 2 baths1,744 sq. ft.
$324,888Pending3 beds 2 baths1,744 sq. ft.59518 300th Street, Litchfield, MN 55355
MLS# 6784032Listed by: RE/MAX TODAY'S PROPERTIES- Coming Soon
 $169,900Coming Soon3 beds 2 baths
$169,900Coming Soon3 beds 2 baths323 Ramsey Avenue S, Litchfield, MN 55355
MLS# 6783859Listed by: RE/MAX TODAY'S PROPERTIES
