3042 Ash Street, Little Canada, MN 55117
Local realty services provided by:Better Homes and Gardens Real Estate Advantage One
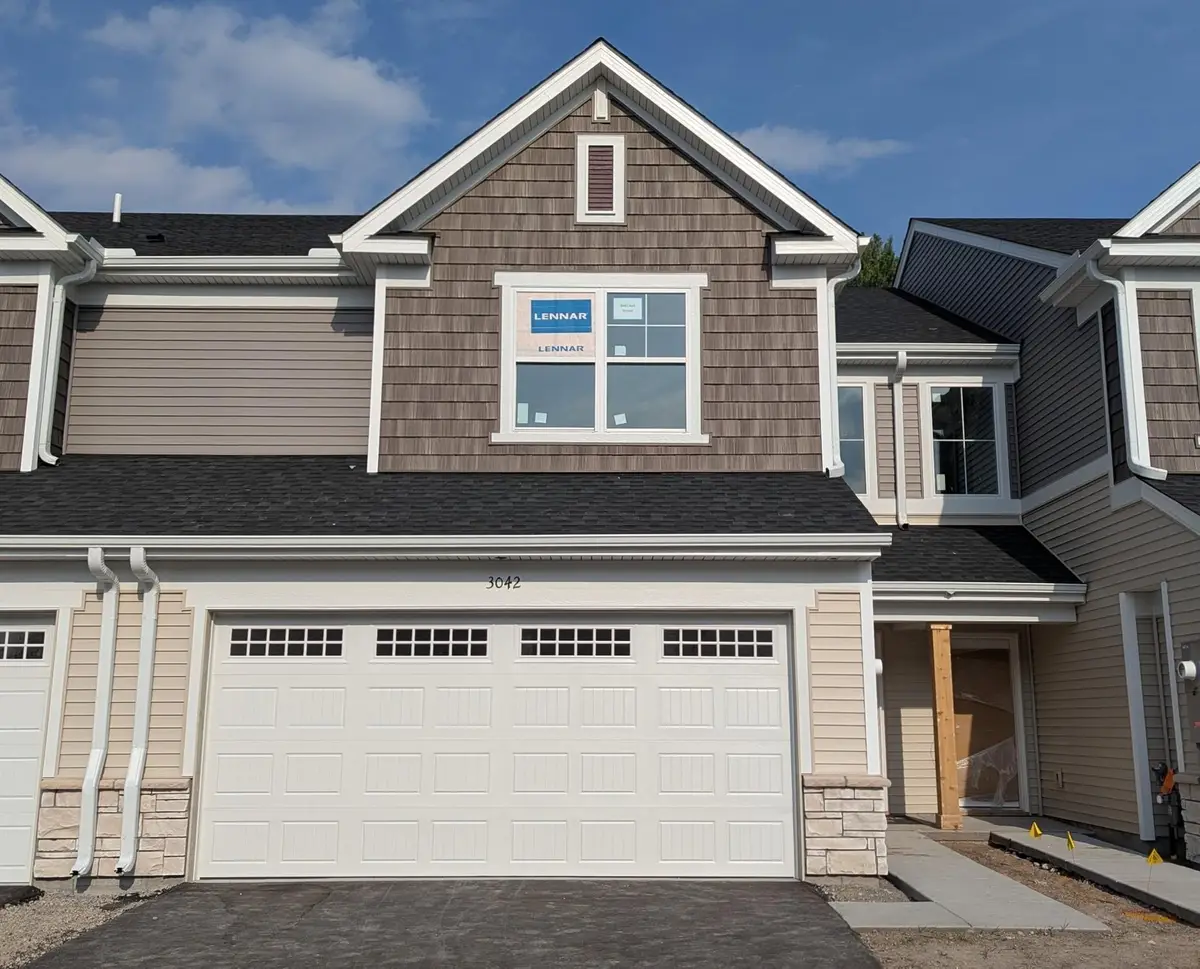
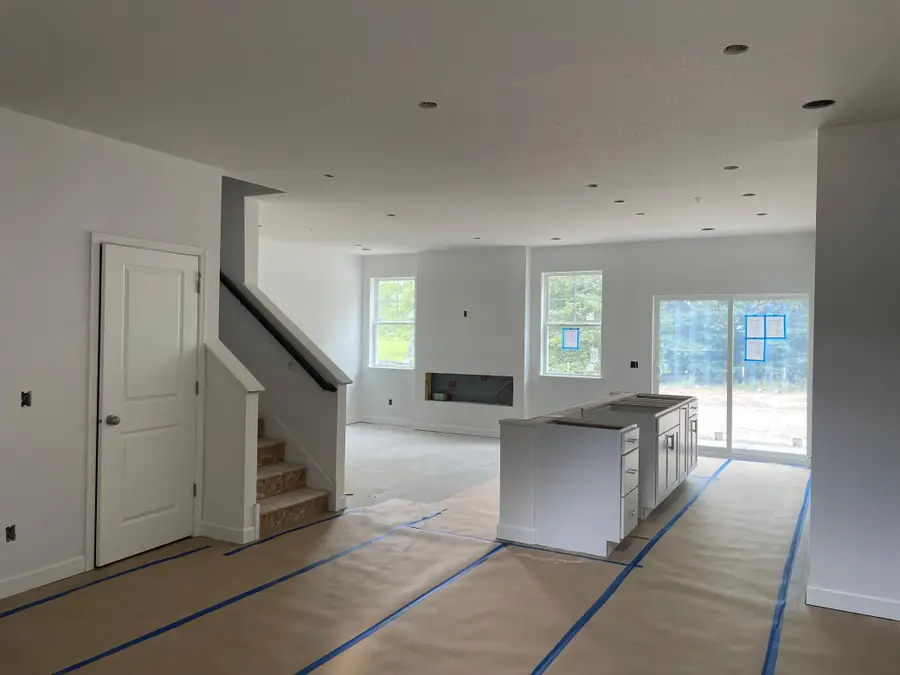
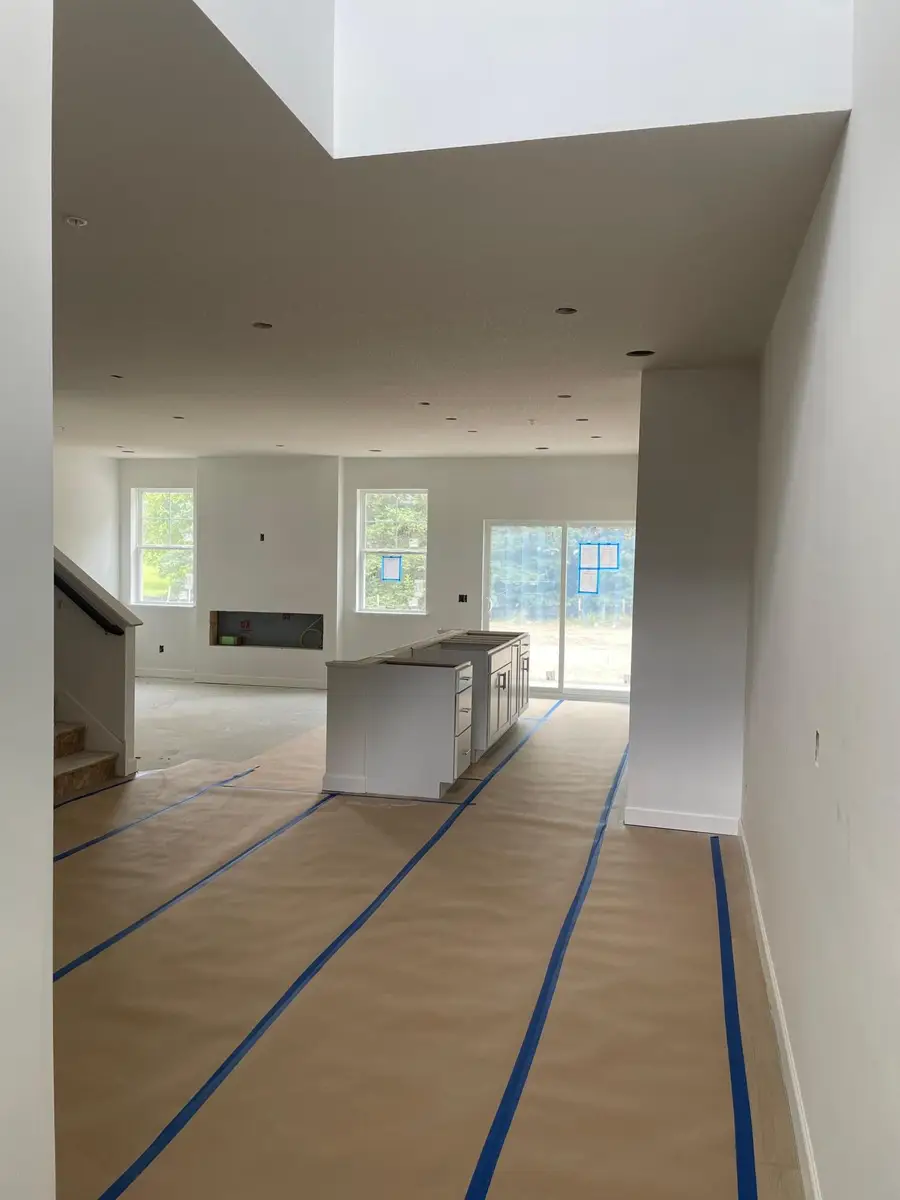
3042 Ash Street,Little Canada, MN 55117
$357,930
- 3 Beds
- 3 Baths
- 1,777 sq. ft.
- Single family
- Active
Listed by:kaylee elaine schultz
Office:lennar sales corp
MLS#:6744302
Source:ND_FMAAR
Price summary
- Price:$357,930
- Price per sq. ft.:$201.42
- Monthly HOA dues:$222
About this home
This charming townhome invites you in with a soaring two-story foyer that flows into an open-concept main level designed for effortless living. The dining area connects to a modern kitchen featuring stainless steel appliances, quartz countertops, and a generous island with ample room for seating—perfect for meals, conversation, or hosting. Sliding doors lead to a private patio for relaxing outdoors. The cozy Great Room completes the main level with space to unwind around an electric fireplace. Upstairs, two versatile secondary bedrooms and a full bath offer flexibility for guests, hobbies, or a home office. The owner's suite provides a peaceful retreat with a spacious walk-in closet and a private bath with double vanity. Located in Pioneer Commons just minutes from St. Paul, this home offers suburban comfort with city convenience. Parks and recreational activities nearby make it easy to enjoy the outdoors year-round. This home is under construction and set to be complete in July. Ask about how to qualify for savings up to $5,000 with use of Seller's Preferred Lender!
Contact an agent
Home facts
- Year built:2025
- Listing Id #:6744302
- Added:51 day(s) ago
- Updated:August 14, 2025 at 03:14 PM
Rooms and interior
- Bedrooms:3
- Total bathrooms:3
- Full bathrooms:1
- Half bathrooms:1
- Living area:1,777 sq. ft.
Heating and cooling
- Cooling:Central Air
- Heating:Forced Air
Structure and exterior
- Year built:2025
- Building area:1,777 sq. ft.
- Lot area:0.04 Acres
Utilities
- Water:City Water/Connected
- Sewer:City Sewer/Connected
Finances and disclosures
- Price:$357,930
- Price per sq. ft.:$201.42
New listings near 3042 Ash Street
- New
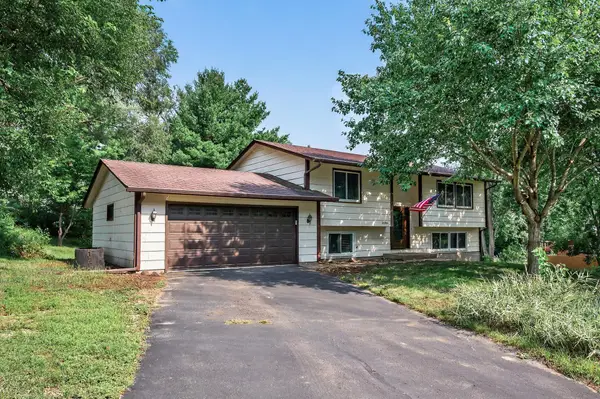 $299,900Active3 beds 2 baths1,881 sq. ft.
$299,900Active3 beds 2 baths1,881 sq. ft.2590 Stark Street, Little Canada, MN 55117
MLS# 6770480Listed by: TRUE NEIGHBOR REALTY - New
 $329,455Active3 beds 3 baths1,769 sq. ft.
$329,455Active3 beds 3 baths1,769 sq. ft.3026 Willow Street, Little Canada, MN 55117
MLS# 6770940Listed by: LENNAR SALES CORP - New
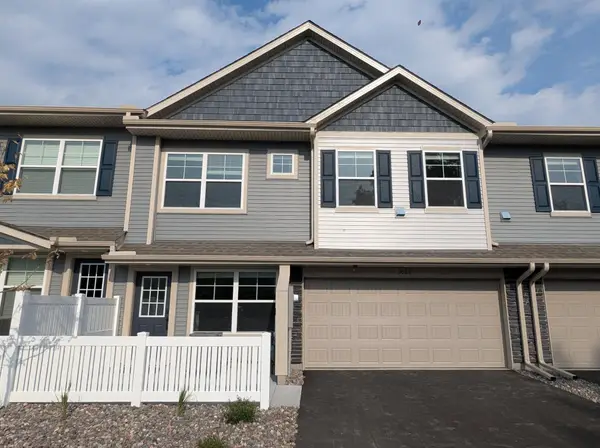 $329,455Active3 beds 3 baths1,769 sq. ft.
$329,455Active3 beds 3 baths1,769 sq. ft.3026 Willow Street, Little Canada, MN 55117
MLS# 6770940Listed by: LENNAR SALES CORP - New
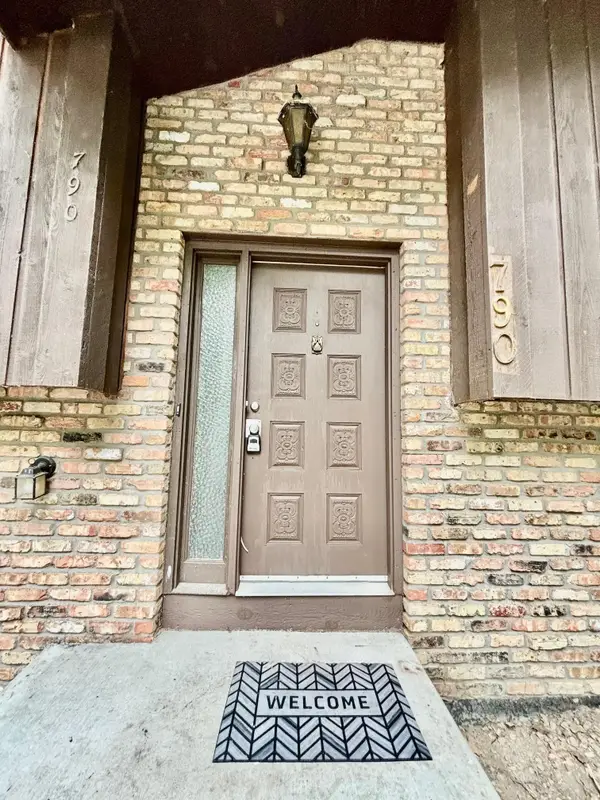 $325,000Active3 beds 3 baths2,041 sq. ft.
$325,000Active3 beds 3 baths2,041 sq. ft.790 Carla Lane, Little Canada, MN 55109
MLS# 6766983Listed by: JOHN MCGOVERN - New
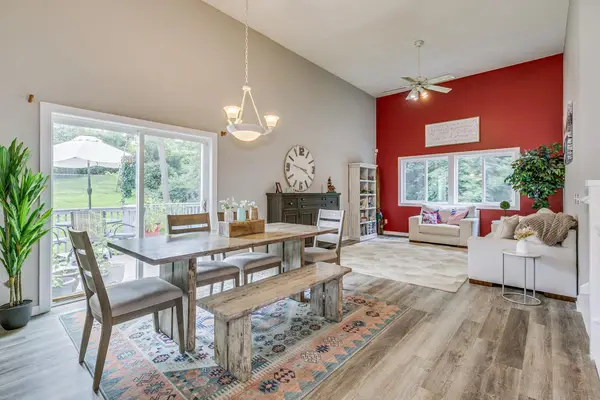 $550,000Active5 beds 3 baths2,881 sq. ft.
$550,000Active5 beds 3 baths2,881 sq. ft.27 Maple Lane, Little Canada, MN 55117
MLS# 6767173Listed by: EDINA REALTY, INC. - New
 $649,900Active4 beds 5 baths3,010 sq. ft.
$649,900Active4 beds 5 baths3,010 sq. ft.770 Viking Drive E, Maplewood, MN 55117
MLS# 6767503Listed by: EXP REALTY - New
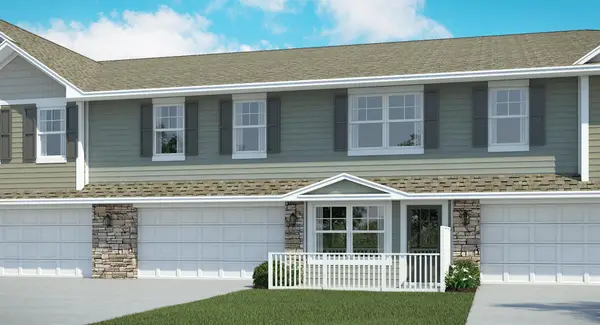 $373,010Active3 beds 3 baths1,769 sq. ft.
$373,010Active3 beds 3 baths1,769 sq. ft.3017 Hemlock Street, Little Canada, MN 55117
MLS# 6767177Listed by: LENNAR SALES CORP - New
 $373,010Active3 beds 3 baths1,769 sq. ft.
$373,010Active3 beds 3 baths1,769 sq. ft.3017 Hemlock Street, Little Canada, MN 55117
MLS# 6767177Listed by: LENNAR SALES CORP  $100,000Active3 beds 2 baths1,516 sq. ft.
$100,000Active3 beds 2 baths1,516 sq. ft.74 Big Circle Drive, Little Canada, MN 55117
MLS# 6765111Listed by: BRIDGE REALTY, LLC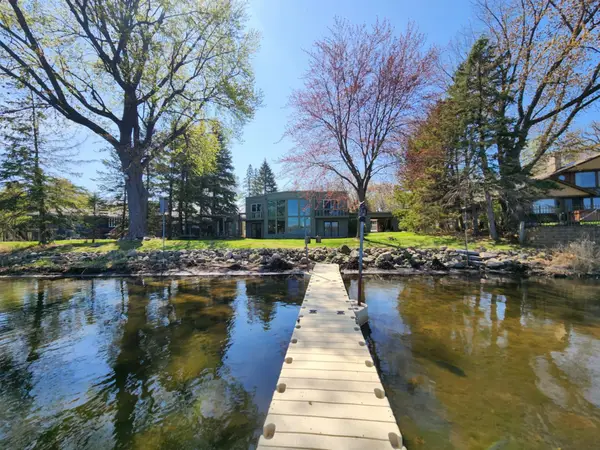 $1,290,000Active4 beds 3 baths2,550 sq. ft.
$1,290,000Active4 beds 3 baths2,550 sq. ft.675 County Road B2 E, Little Canada, MN 55117
MLS# 6764643Listed by: REAL ESTATE PARKWAY

