12651 Terrace Lane, Little Falls Twp, MN 56345
Local realty services provided by:Better Homes and Gardens Real Estate First Choice
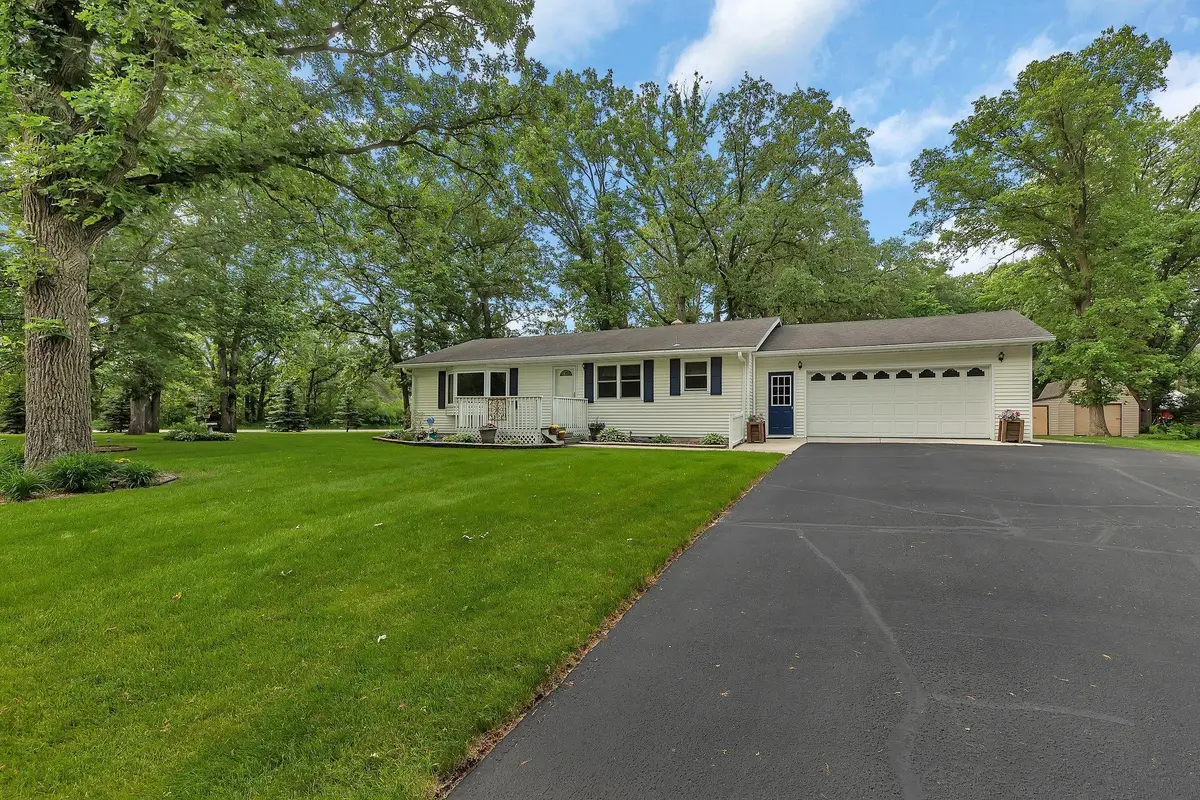
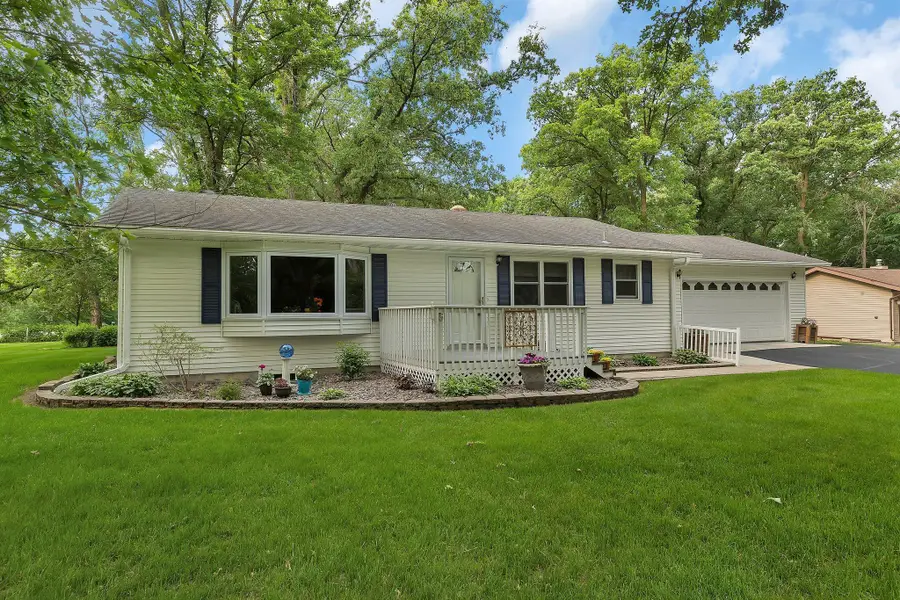
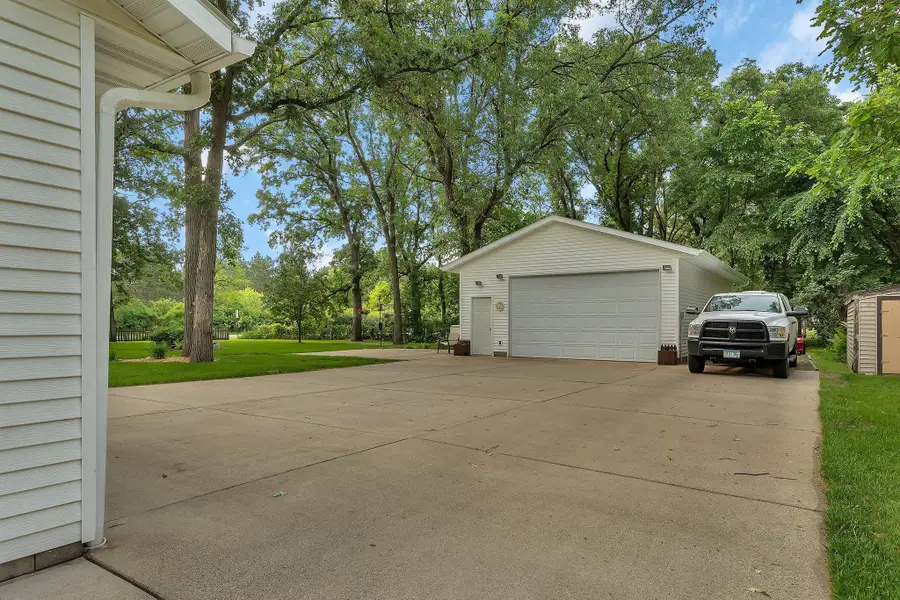
12651 Terrace Lane,Little Falls Twp, MN 56345
$359,900
- 4 Beds
- 2 Baths
- 2,050 sq. ft.
- Single family
- Pending
Listed by:ryan melchert
Office:orb real estate
MLS#:6711008
Source:NSMLS
Price summary
- Price:$359,900
- Price per sq. ft.:$137.16
About this home
Welcome Home!
Meticulously maintained home located just outside Little Falls city limits. Located just South of town and 2 miles West of Highway 10, this location makes it an easy commute to St. Cloud and other surrounding towns.
Property consists of two lots totaling .77 acres. Many large oaks provide ample shade while relaxing on the cement patio or providing the perfect ambiance for a bonfire. Plenty of room for a garden with a fenced in garden area!
Lots of room for all the toys! Attached two car garage and additional detached 24' x 36' garage/shop. In addition to garage space, there is ample parking area as well as space alongside the detached garage.
Stepping inside the home, you'll find a very convenient floorplan. Plenty of windows provide great natural light in all main floor rooms. Exceptionally maintained with recent upgrades to the bathroom, including a new tub/shower and vanity countertop.
Main floor features 3 bedrooms, a full bath, living room, kitchen and dining.
Lower level offers an additional bedroom, half bath, family room and huge mechanical/storage room.
Home is move in ready and needs nothing! Septic system has already been certified and is good to go.
If you're looking for plenty of space to roam, room for all the toys, all while still being close to town- look no further, you've found it!
Agent is related to Seller.
Contact an agent
Home facts
- Year built:1960
- Listing Id #:6711008
- Added:104 day(s) ago
- Updated:July 29, 2025 at 03:09 PM
Rooms and interior
- Bedrooms:4
- Total bathrooms:2
- Full bathrooms:1
- Half bathrooms:1
- Living area:2,050 sq. ft.
Heating and cooling
- Cooling:Central Air
- Heating:Forced Air
Structure and exterior
- Roof:Asphalt
- Year built:1960
- Building area:2,050 sq. ft.
- Lot area:0.77 Acres
Utilities
- Water:Private, Well
- Sewer:Septic System Compliant - Yes, Tank with Drainage Field
Finances and disclosures
- Price:$359,900
- Price per sq. ft.:$137.16
- Tax amount:$1,843 (2025)
New listings near 12651 Terrace Lane
- New
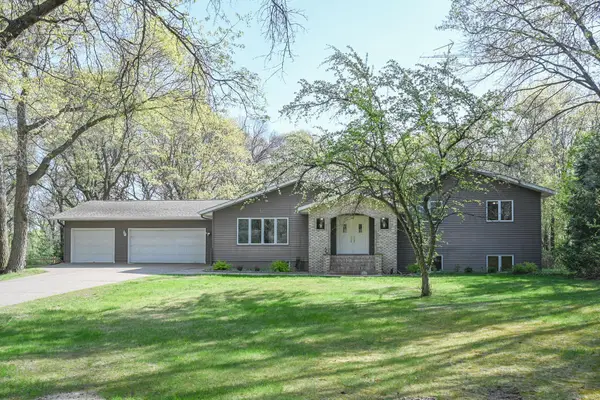 $650,000Active6 beds 4 baths4,728 sq. ft.
$650,000Active6 beds 4 baths4,728 sq. ft.10904 Harvest Road, Little Falls Twp, MN 56345
MLS# 6769320Listed by: PREMIER REAL ESTATE SERVICES 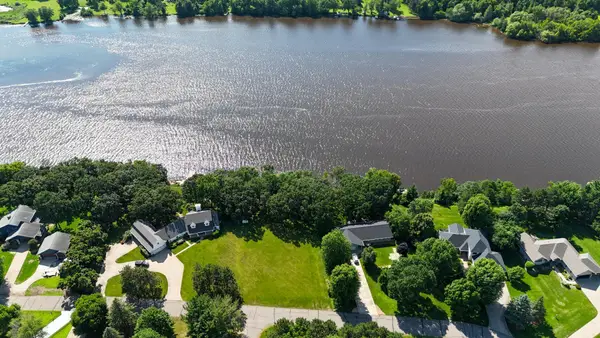 $169,900Active0.68 Acres
$169,900Active0.68 AcresTBD Zebulon Shores Drive, Little Falls, MN 56345
MLS# 6753122Listed by: CENTRAL MN REALTY LLC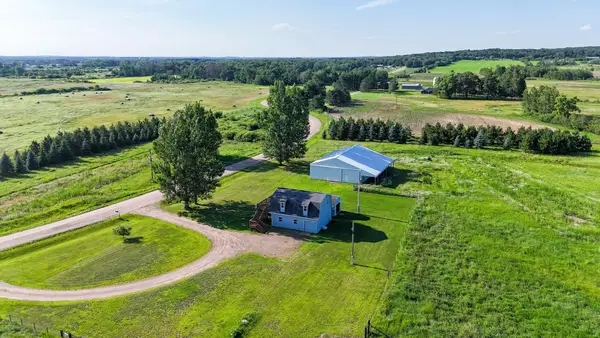 $325,000Pending3 beds 2 baths1,440 sq. ft.
$325,000Pending3 beds 2 baths1,440 sq. ft.10332 Harness Road, Little Falls, MN 56345
MLS# 6752891Listed by: CENTRAL MN REALTY LLC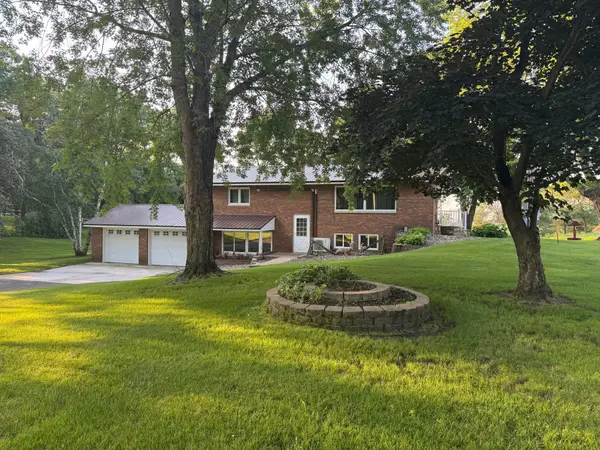 $439,900Pending3 beds 2 baths2,712 sq. ft.
$439,900Pending3 beds 2 baths2,712 sq. ft.16379 Iris Road, Little Falls Twp, MN 56345
MLS# 6748809Listed by: RE/MAX CENTRAL MN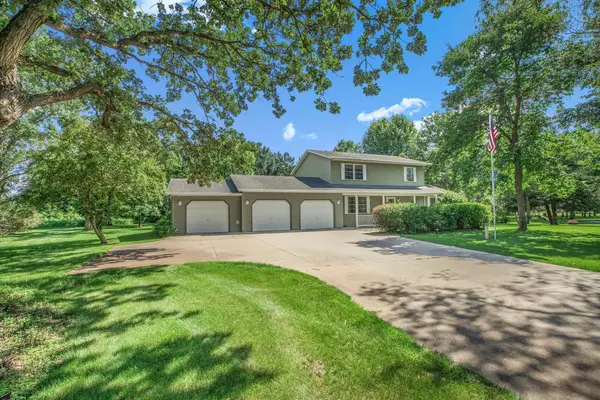 $389,900Active3 beds 3 baths2,952 sq. ft.
$389,900Active3 beds 3 baths2,952 sq. ft.12063 Zebulon Shores Drive, Little Falls Twp, MN 56345
MLS# 6732270Listed by: EDINA REALTY, INC.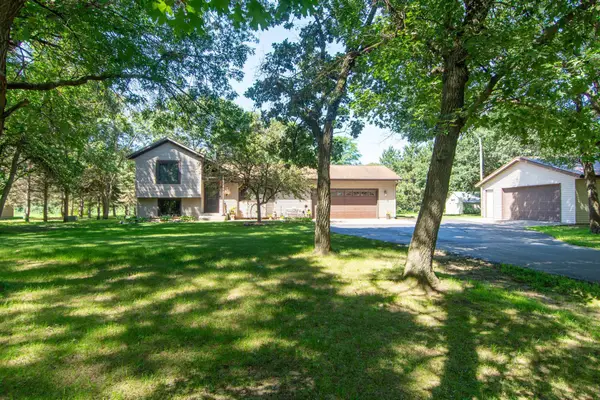 $399,900Active3 beds 2 baths2,316 sq. ft.
$399,900Active3 beds 2 baths2,316 sq. ft.11285 Harvest Road, Little Falls, MN 56345
MLS# 6747156Listed by: CENTRAL MN REALTY LLC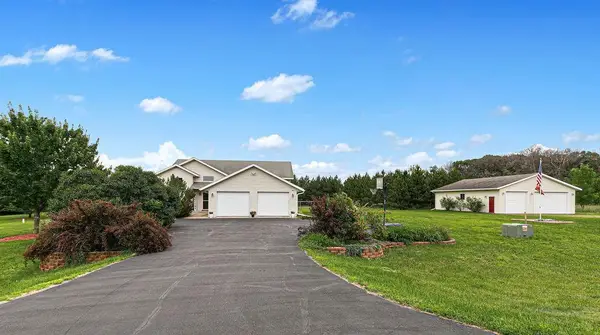 $469,900Pending4 beds 3 baths2,544 sq. ft.
$469,900Pending4 beds 3 baths2,544 sq. ft.15758 Red Oak Ridge Drive, Little Falls Twp, MN 56345
MLS# 6746500Listed by: EDINA REALTY, INC.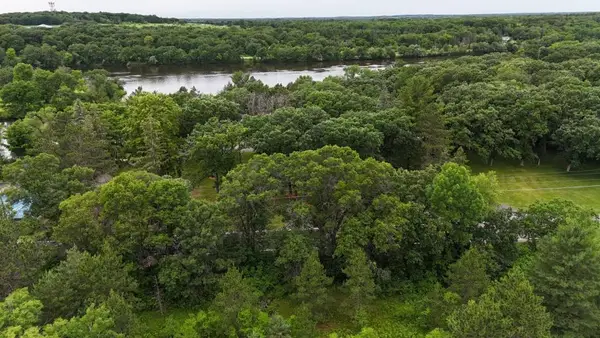 $165,000Active2.51 Acres
$165,000Active2.51 Acresxxxx Hillton Road, Little Falls Twp, MN 56345
MLS# 6737032Listed by: PREMIER REAL ESTATE SERVICES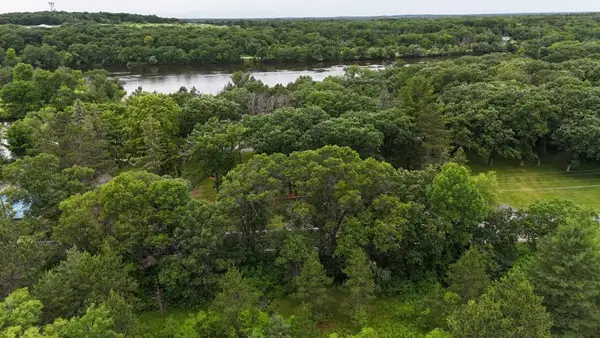 $165,000Active2.51 Acres
$165,000Active2.51 AcresTBD Hillton Road, Little Falls Twp, MN 56345
MLS# 6737036Listed by: PREMIER REAL ESTATE SERVICES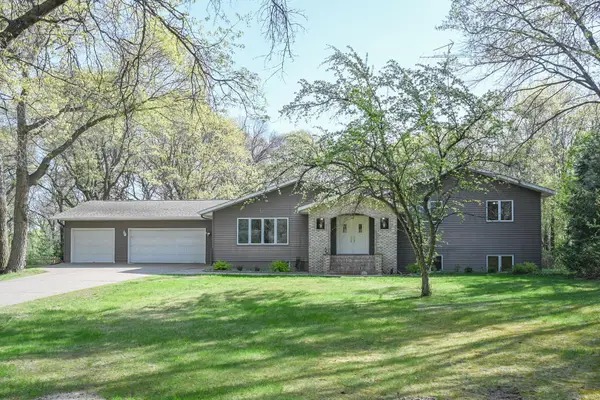 $680,000Active6 beds 4 baths4,728 sq. ft.
$680,000Active6 beds 4 baths4,728 sq. ft.10904 Harvest Road, Little Falls Twp, MN 56345
MLS# 6720021Listed by: PREMIER REAL ESTATE SERVICES

