26015 NW 102nd Street Nw, Livonia Twp, MN 55398
Local realty services provided by:Better Homes and Gardens Real Estate First Choice

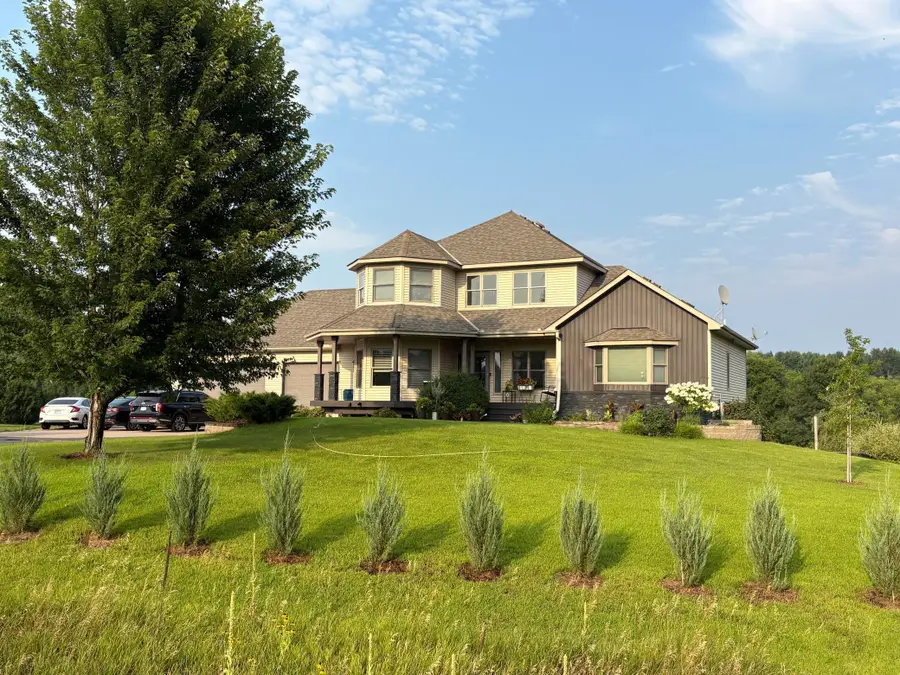
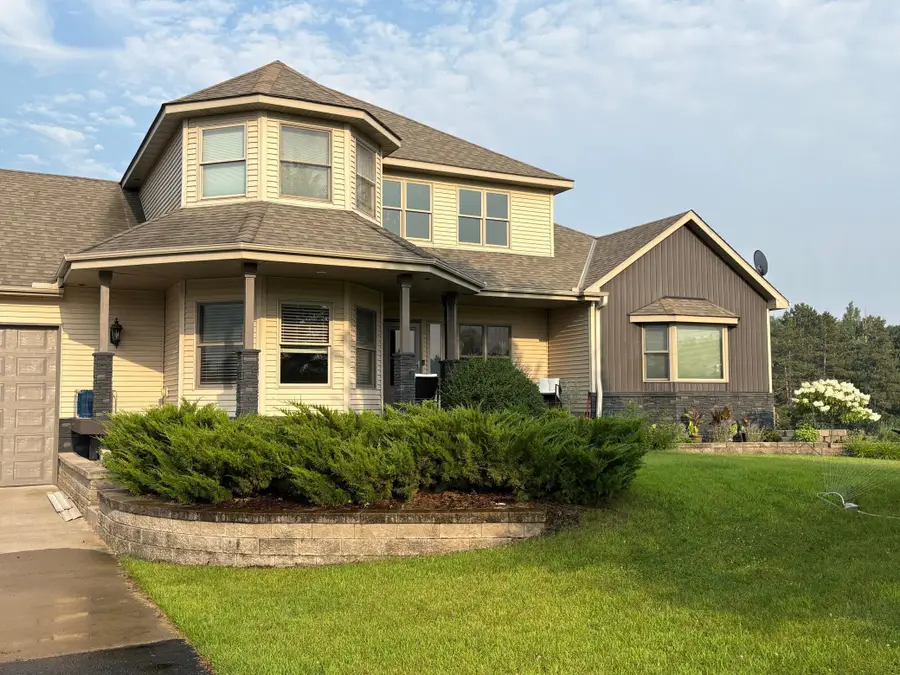
26015 NW 102nd Street Nw,Livonia Twp, MN 55398
$629,900
- 5 Beds
- 5 Baths
- 4,133 sq. ft.
- Single family
- Pending
Listed by:jeffrey r werner
Office:lpt realty, llc.
MLS#:6762034
Source:NSMLS
Price summary
- Price:$629,900
- Price per sq. ft.:$135.4
About this home
Sprawling 5 bedroom plus office, 4 and 1/2 bath home with front porch on a large 4.46 acre corner lot. Freshly painted, new flooring, lots of notable features such as 3 car heated garage with floor drain, hot and cold water, 10ft doors and long stall with additional loft for storage or workspace. Inside main floor includes large main bedroom with vaulted ceilings, walk in closet, large tiled custom en suite bathroom, and an additional office. Two story open foyer opens up to living space with gas fireplace, dining area and large kitchen with an abundance of custom cabinetry, double wall oven and stove top. Family sized 7 ft center island with dishwasher and triple sink, dining area walks out to the two-tier deck. The mud room and laundry are located just off the garage entry door. Upstairs 3 large bedrooms, 2 share the jack and jill en suite, the third bedroom has its own en suite. Downstairs is an additional living space with heated tile floors and another walkout to back yard that could function as a mother-in-law style space. Outdoors is a fenced in back yard, newer 16x10 storage shed, property could qualify up to an 1800 sqft additional out building see county for details. Large garden areas including raspberries, strawberries and blueberries. Many fruit trees such as apples, pears, peaches and plums along with grape vines and lots of wildlife.
Contact an agent
Home facts
- Year built:2004
- Listing Id #:6762034
- Added:13 day(s) ago
- Updated:August 11, 2025 at 01:50 PM
Rooms and interior
- Bedrooms:5
- Total bathrooms:5
- Full bathrooms:4
- Half bathrooms:1
- Living area:4,133 sq. ft.
Heating and cooling
- Cooling:Central Air
- Heating:Fireplace(s), Forced Air, Radiant Floor
Structure and exterior
- Roof:Age Over 8 Years
- Year built:2004
- Building area:4,133 sq. ft.
- Lot area:4.46 Acres
Utilities
- Water:Well
- Sewer:Private Sewer, Septic System Compliant - Yes, Tank with Drainage Field
Finances and disclosures
- Price:$629,900
- Price per sq. ft.:$135.4
- Tax amount:$6,904 (2024)
New listings near 26015 NW 102nd Street Nw
- Open Thu, 5 to 7pmNew
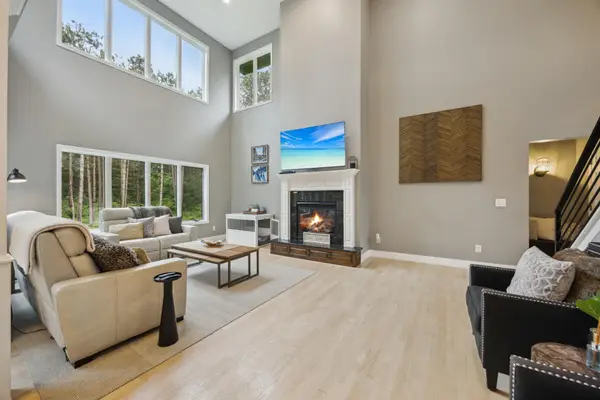 $685,000Active6 beds 5 baths4,535 sq. ft.
$685,000Active6 beds 5 baths4,535 sq. ft.26659 145th Street Nw, Livonia Twp, MN 55398
MLS# 6771778Listed by: COLDWELL BANKER REALTY - New
 $599,000Active5 beds 4 baths3,103 sq. ft.
$599,000Active5 beds 4 baths3,103 sq. ft.13975 272nd Avenue Nw, Livonia Twp, MN 55398
MLS# 6768562Listed by: LPT REALTY, LLC - New
 $460,000Active4 beds 2 baths2,226 sq. ft.
$460,000Active4 beds 2 baths2,226 sq. ft.11615 257th Avenue Nw, Livonia Twp, MN 55398
MLS# 6768638Listed by: KELLER WILLIAMS INTEGRITY NW - New
 $635,000Active4 beds 4 baths2,910 sq. ft.
$635,000Active4 beds 4 baths2,910 sq. ft.10604 273rd Avenue Nw, Livonia Twp, MN 55398
MLS# 6766758Listed by: KELLER WILLIAMS INTEGRITY NW 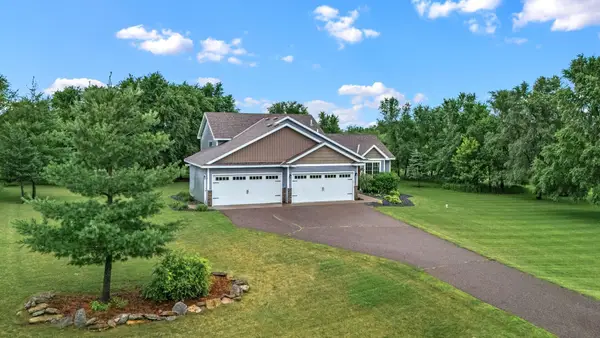 $500,000Active4 beds 3 baths3,166 sq. ft.
$500,000Active4 beds 3 baths3,166 sq. ft.10252 270th Avenue Nw, Livonia Twp, MN 55398
MLS# 6760807Listed by: EDINA REALTY, INC.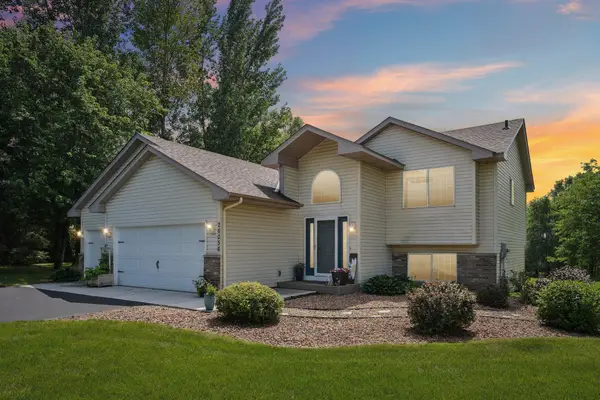 $399,900Pending4 beds 2 baths1,962 sq. ft.
$399,900Pending4 beds 2 baths1,962 sq. ft.26056 103rd Street Nw, Livonia Twp, MN 55398
MLS# 6759051Listed by: EXP REALTY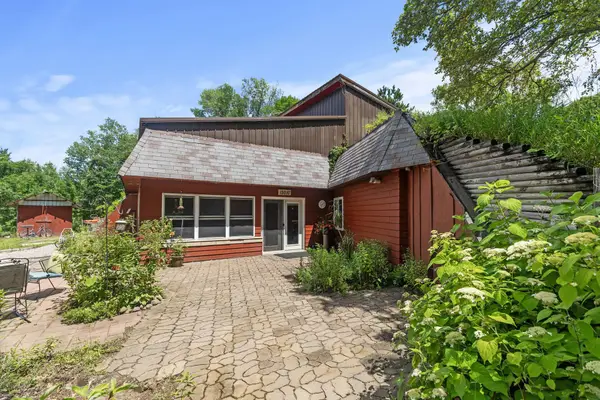 $350,000Active3 beds 2 baths2,427 sq. ft.
$350,000Active3 beds 2 baths2,427 sq. ft.12010 253rd Avenue Nw, Livonia Twp, MN 55398
MLS# 6757366Listed by: EXP REALTY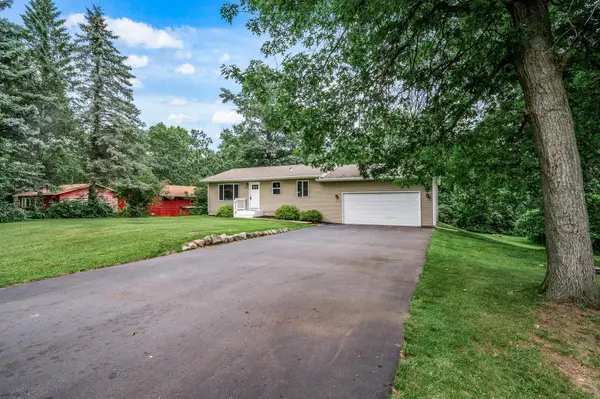 $285,000Pending4 beds 1 baths1,014 sq. ft.
$285,000Pending4 beds 1 baths1,014 sq. ft.25885 101st Street Nw, Livonia Twp, MN 55398
MLS# 6753882Listed by: ASHWORTH REAL ESTATE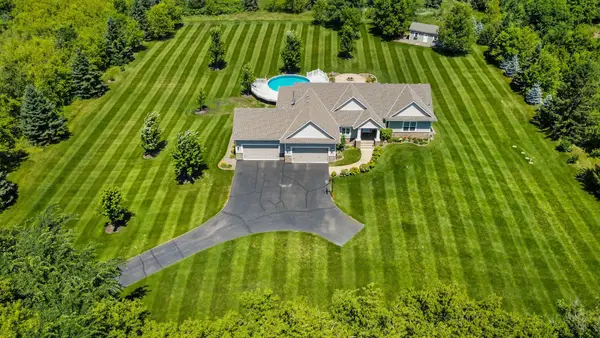 $699,900Pending6 beds 5 baths3,877 sq. ft.
$699,900Pending6 beds 5 baths3,877 sq. ft.10972 255th Avenue Nw, Livonia Twp, MN 55398
MLS# 6752248Listed by: LPT REALTY, LLC

