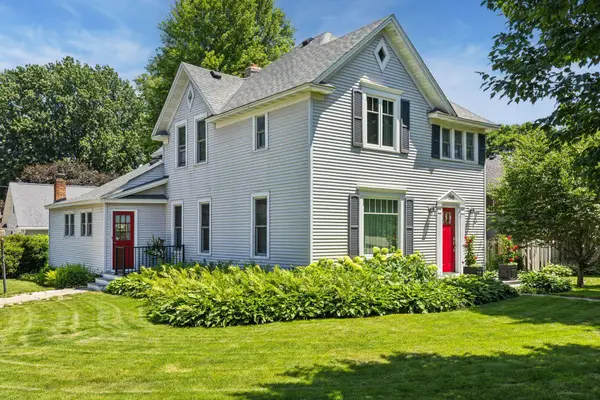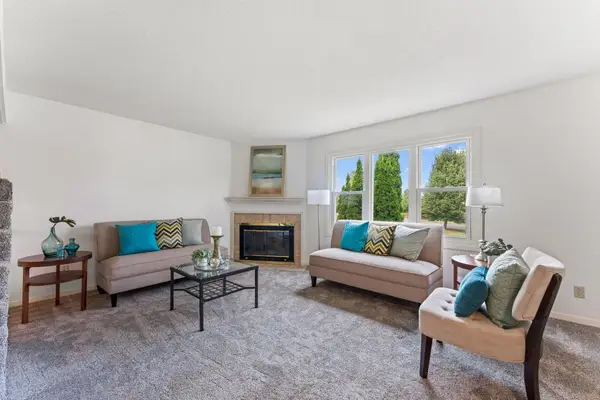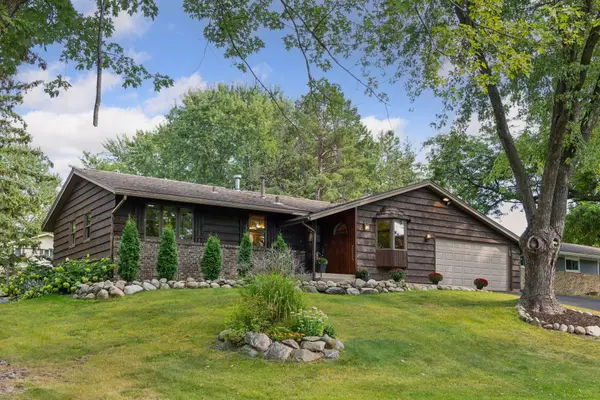2670 Kelley Parkway #115, Long Lake, MN 55356
Local realty services provided by:Better Homes and Gardens Real Estate Advantage One
2670 Kelley Parkway #115,Long Lake, MN 55356
$345,000
- 2 Beds
- 2 Baths
- 1,536 sq. ft.
- Single family
- Active
Upcoming open houses
- Sat, Oct 1111:00 am - 12:30 pm
Listed by:mimi ryerse
Office:edina realty, inc.
MLS#:6796667
Source:ND_FMAAR
Price summary
- Price:$345,000
- Price per sq. ft.:$224.61
- Monthly HOA dues:$660
About this home
South facing main floor, former model with many upgrades in Stone Bay. Open floor plan with a kitchen bar, granite countertops and stainless appliances. Laundry room/walk in pantry are conveniently located right off the kitchen. Main living area has engineered hardwood floors and Hunter Douglas electric blinds. Formal dining area. Living room with gas fireplace. South facing sunroom brings lots of light and access to the deck. Master has a double sink and tiled shower which leads to the large walk-in closet. The 2nd bedroom has a large closet and a full bath right next to the bedroom. Large party room walks out to deck and steps to a patio area with BBQ great for parties. Pool table and baby grand piano. The kitchen is supplied with dishes, Refrigerator, oven, cooktop, microwave and dishwasher. Exercise room is on the main floor. The guest suite is available for a week’s stay $75.00 a week. Convenient location walk to the Orono market and several local restaurants. 1 block to the Orono schools and the community center.
Contact an agent
Home facts
- Year built:2006
- Listing ID #:6796667
- Added:1 day(s) ago
- Updated:October 11, 2025 at 10:46 PM
Rooms and interior
- Bedrooms:2
- Total bathrooms:2
- Full bathrooms:1
- Living area:1,536 sq. ft.
Heating and cooling
- Cooling:Central Air
- Heating:Forced Air
Structure and exterior
- Roof:Flat
- Year built:2006
- Building area:1,536 sq. ft.
- Lot area:2.86 Acres
Utilities
- Water:City Water/Connected
- Sewer:City Sewer/Connected
Finances and disclosures
- Price:$345,000
- Price per sq. ft.:$224.61
- Tax amount:$3,080
New listings near 2670 Kelley Parkway #115
- New
 $529,900Active3 beds 3 baths2,301 sq. ft.
$529,900Active3 beds 3 baths2,301 sq. ft.2400 N Blossom Circle, Long Lake, MN 55356
MLS# 6800872Listed by: EXP REALTY - Coming Soon
 $385,000Coming Soon3 beds 3 baths
$385,000Coming Soon3 beds 3 baths196 N Brown Road, Long Lake, MN 55356
MLS# 6765374Listed by: KELLER WILLIAMS PREMIER REALTY LAKE MINNETONKA  $759,900Active2 beds 2 baths1,656 sq. ft.
$759,900Active2 beds 2 baths1,656 sq. ft.1743 Watertown Road, Long Lake, MN 55356
MLS# 6794703Listed by: COLDWELL BANKER REALTY $599,900Active3 beds 4 baths
$599,900Active3 beds 4 baths2611 Cascade Lane, Long Lake, MN 55356
MLS# 6793190Listed by: COLDWELL BANKER REALTY $264,900Active3 beds 2 baths1,313 sq. ft.
$264,900Active3 beds 2 baths1,313 sq. ft.334 Lakeview Avenue, Long Lake, MN 55356
MLS# 6790975Listed by: HOMESTEAD ROAD $264,900Active3 beds 2 baths1,569 sq. ft.
$264,900Active3 beds 2 baths1,569 sq. ft.334 Lakeview Avenue, Long Lake, MN 55356
MLS# 6790975Listed by: HOMESTEAD ROAD $799,900Pending5 beds 4 baths2,808 sq. ft.
$799,900Pending5 beds 4 baths2,808 sq. ft.2162 Watertown Road, Long Lake, MN 55356
MLS# 6791268Listed by: EDINA REALTY, INC. $480,000Pending4 beds 2 baths2,170 sq. ft.
$480,000Pending4 beds 2 baths2,170 sq. ft.300 Russell Lane, Long Lake, MN 55356
MLS# 6776555Listed by: EDINA REALTY, INC. $475,000Active3 beds 3 baths2,236 sq. ft.
$475,000Active3 beds 3 baths2,236 sq. ft.2422 N Blossom Circle, Long Lake, MN 55356
MLS# 6782157Listed by: FAZENDIN REALTORS
