711 Sandstone Circle, Long Lake, MN 55356
Local realty services provided by:Better Homes and Gardens Real Estate Advantage One
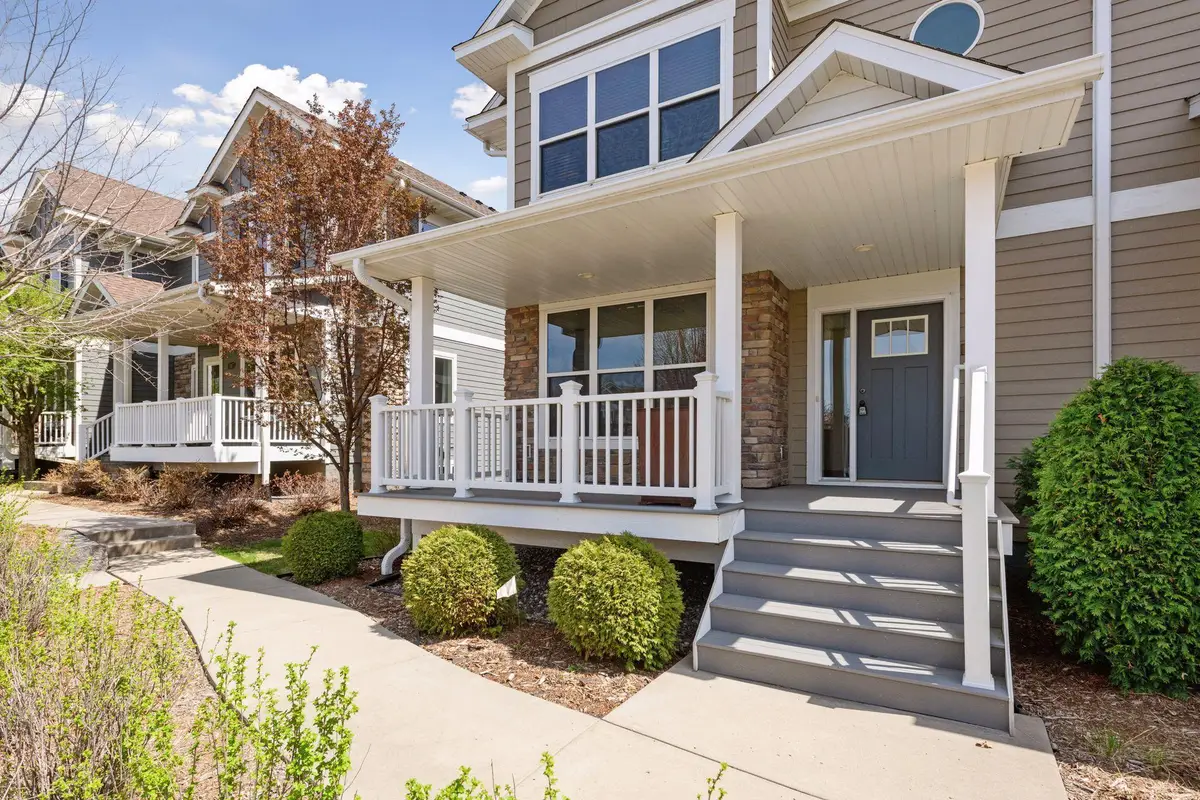
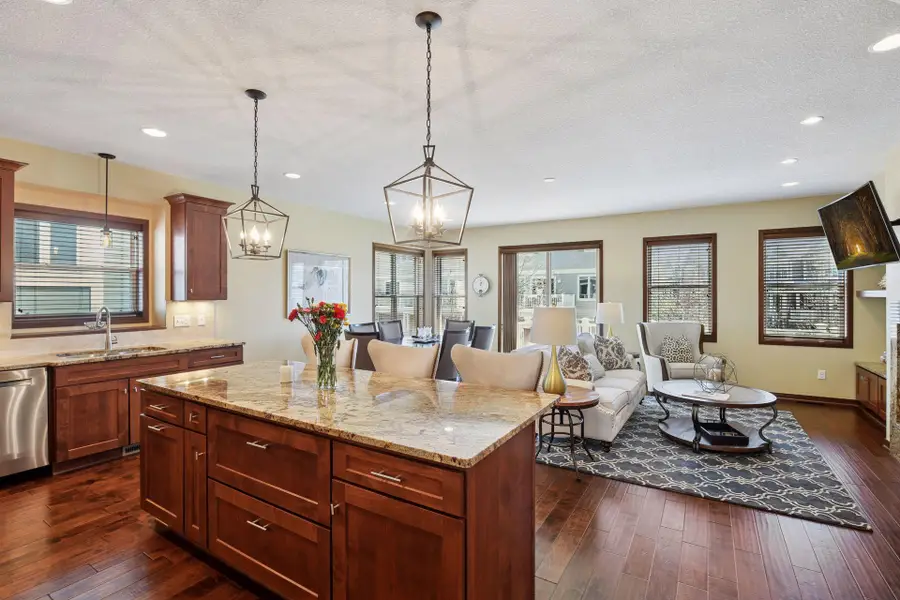
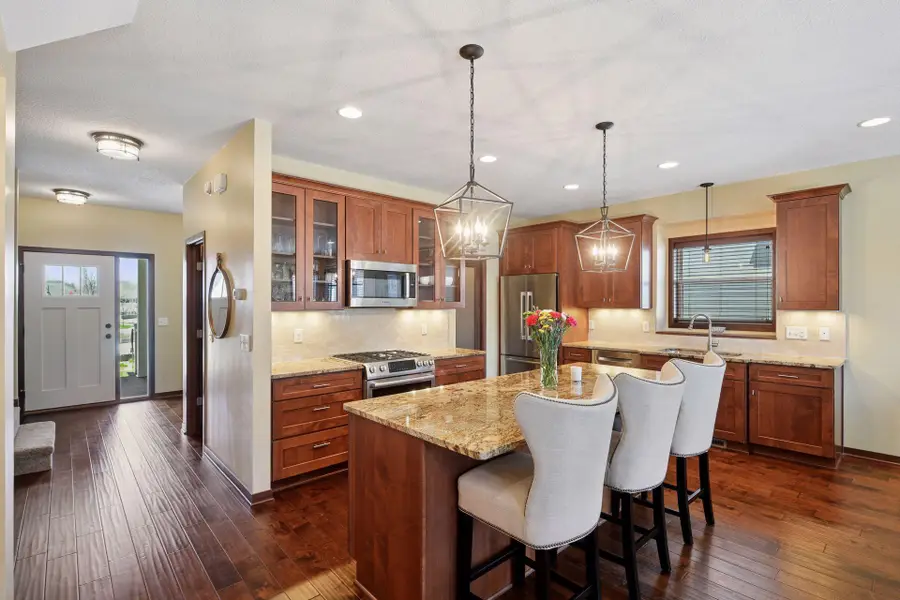
711 Sandstone Circle,Long Lake, MN 55356
$500,000
- 3 Beds
- 4 Baths
- 2,394 sq. ft.
- Single family
- Active
Listed by:laurence harry aubuchon
Office:edina realty, inc.
MLS#:6736213
Source:ND_FMAAR
Price summary
- Price:$500,000
- Price per sq. ft.:$208.86
- Monthly HOA dues:$483
About this home
Just blocks away from the Orono School Campus and Community Center for kids drop off and recreation. Exquisite Townhome with Updated Mission style woodwork, built-in cabinets, fire place shelving and Custom wood Window coverings provide a clean, warm & classic feel. The Upper level has a Primary suite with a dramatic tray ceiling & fan, tiled in-suite Bath w. double vanity, walk in Shower, soaking tub and a large walk-in closet . There are two additional Bed Rooms, Ful1 Bath and a closet Laundry Room all on the upper level. The welcoming 9 Foot ceiling Main Floor with hard Wood Floors has a Front Living/Flex/Office Room, large Great Room with Kitchen, Informal Dinning, Gathering Area and Half Bath all are great for family activities and gracious entertaining. The Kitchen includes custom alder mission style cabinets, huge granite center island, walk-in Pantry, stone/tile backsplash and stainless appliances for the Master chef. The informal Dinning Room is conveniently adjacent to the kitchen. The Family Gathering Area includes the Gas fireplace surrounded by a wall of custom built shelving/cabinets and custom wood Window Blinds has great access to the large composite Deck for a breath of fresh air and grilling. The Lower level has a Family Room w. egress window, another Half Bath and asses to the attached 2-car garage. Living here you will have great access to the Loose Line trail, Long Lake Shopping, Long Lake beach, Lake Minnetonka, Baker Park Reserve and easy access to 394 for getting to Downtown MPLS.
Contact an agent
Home facts
- Year built:2014
- Listing Id #:6736213
- Added:103 day(s) ago
- Updated:August 08, 2025 at 03:10 PM
Rooms and interior
- Bedrooms:3
- Total bathrooms:4
- Full bathrooms:2
- Half bathrooms:2
- Living area:2,394 sq. ft.
Heating and cooling
- Cooling:Central Air
- Heating:Forced Air
Structure and exterior
- Year built:2014
- Building area:2,394 sq. ft.
- Lot area:0.03 Acres
Utilities
- Water:City Water/Connected
- Sewer:City Sewer/Connected
Finances and disclosures
- Price:$500,000
- Price per sq. ft.:$208.86
- Tax amount:$4,934
New listings near 711 Sandstone Circle
- New
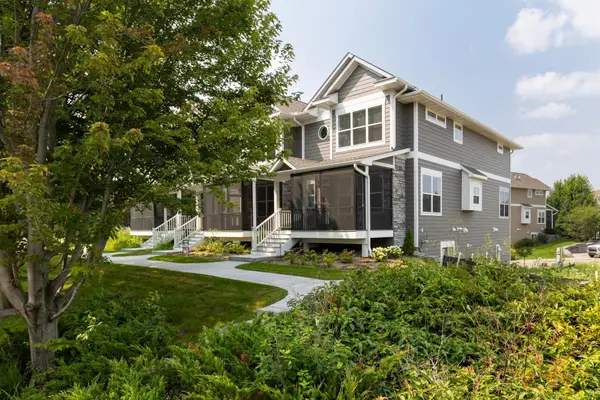 $635,000Active3 beds 4 baths
$635,000Active3 beds 4 baths2611 Cascade Lane, Long Lake, MN 55356
MLS# 6759724Listed by: COLDWELL BANKER REALTY - New
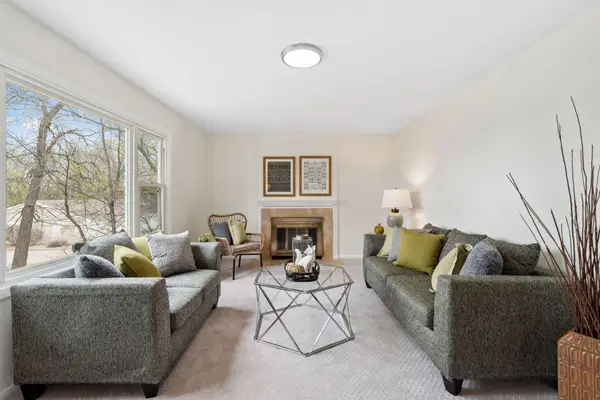 $249,900Active3 beds 1 baths1,539 sq. ft.
$249,900Active3 beds 1 baths1,539 sq. ft.304 Lakeview Avenue, Long Lake, MN 55356
MLS# 6764841Listed by: HOMESTEAD ROAD - New
 $249,900Active3 beds 1 baths2,052 sq. ft.
$249,900Active3 beds 1 baths2,052 sq. ft.304 Lakeview Avenue, Long Lake, MN 55356
MLS# 6764841Listed by: HOMESTEAD ROAD - New
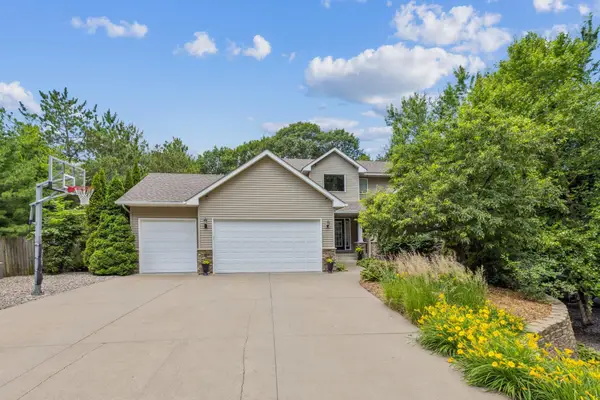 $824,900Active6 beds 4 baths3,745 sq. ft.
$824,900Active6 beds 4 baths3,745 sq. ft.315 Russell Lane, Long Lake, MN 55356
MLS# 6703186Listed by: COLDWELL BANKER REALTY  $300,000Active2 beds 2 baths1,473 sq. ft.
$300,000Active2 beds 2 baths1,473 sq. ft.1601 W Wayzata Boulevard #G, Long Lake, MN 55356
MLS# 6761121Listed by: COLDWELL BANKER REALTY $899,000Active5 beds 6 baths5,222 sq. ft.
$899,000Active5 beds 6 baths5,222 sq. ft.330 Wolf Pointe Trail, Long Lake, MN 55356
MLS# 6765381Listed by: COLDWELL BANKER REALTY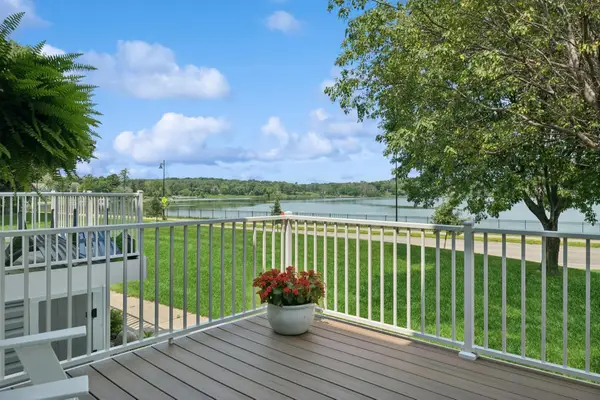 $300,000Active2 beds 2 baths1,473 sq. ft.
$300,000Active2 beds 2 baths1,473 sq. ft.1601 W Wayzata Boulevard #G, Long Lake, MN 55356
MLS# 6761121Listed by: COLDWELL BANKER REALTY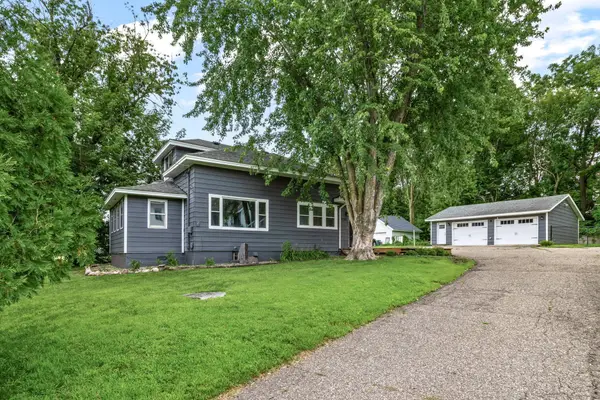 $420,000Active4 beds 2 baths1,842 sq. ft.
$420,000Active4 beds 2 baths1,842 sq. ft.1735 Watertown Road, Long Lake, MN 55356
MLS# 6745144Listed by: KELLER WILLIAMS CLASSIC RLTY NW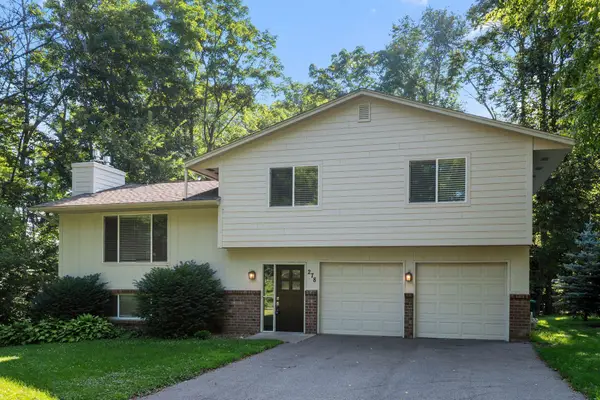 $499,900Active3 beds 3 baths2,000 sq. ft.
$499,900Active3 beds 3 baths2,000 sq. ft.278 Harrington Drive, Long Lake, MN 55356
MLS# 6757755Listed by: KELLER WILLIAMS PREMIER REALTY LAKE MINNETONKA $399,900Pending3 beds 3 baths1,895 sq. ft.
$399,900Pending3 beds 3 baths1,895 sq. ft.2420 S Blossom Circle, Long Lake, MN 55356
MLS# 6753969Listed by: KELLER WILLIAMS REALTY INTEGRITY LAKES
