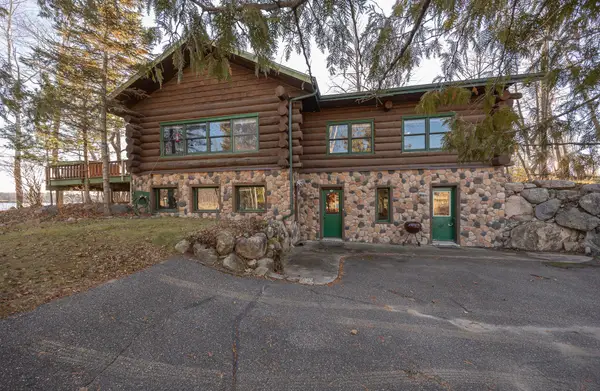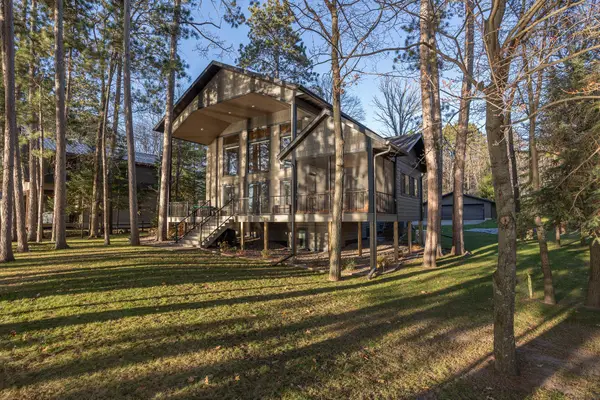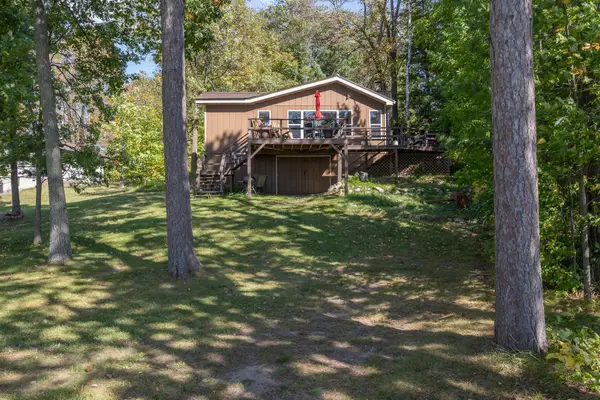1409 Wabedo Pass Road Ne, Longville, MN 56655
Local realty services provided by:Better Homes and Gardens Real Estate Advantage One
1409 Wabedo Pass Road Ne,Longville, MN 56655
$675,000
- 4 Beds
- 2 Baths
- 1,937 sq. ft.
- Single family
- Active
Listed by: melanie e mix
Office: heartland real estate
MLS#:6729777
Source:ND_FMAAR
Price summary
- Price:$675,000
- Price per sq. ft.:$348.48
About this home
The cabins are true to their roots, built from original whole logs with wood floors and timeless character. Each has cold water and electricity. The largest cabin features a wide lake-facing porch, warm knotty pine interiors, wood floors, a kitchen area, refrigerator, sleeping space, and an expansive wraparound deck designed for relaxed gatherings or quiet mornings in the sun. Another cabin features vaulted wood ceilings and log walls, while another showcases knotty pine charm and its own porch. There’s a generous yard for outdoor games or lakeside lounging, plus a beach area for swimming and summer fun. A shed with large windows offers potential as a bunkhouse. A spacious pole barn is included and is equipped with hot water, a stove for cooking, two bathrooms with two separate showers and ample room for boats, vehicles, or outdoor gear. All together, the cabins and finished space in the pole barn offer a total of 4 bedrooms, 2 bathrooms, and 1,937 square feet of living space, providing a flexible setup for hosting family, friends, or simply enjoying a quiet retreat with room to spread out. As a bonus, Wabedo Lake connects to Little Boy Lake, giving you access to two lakes from one dock. This offers more to explore, whether you’re fishing, boating, or simply soaking in the landscape. Whether it’s the history in the log walls, the expanse of land, or the dual-lake access that draws you in, this property delivers a rare kind of escape, unpolished in the best way.
Contact an agent
Home facts
- Year built:1950
- Listing ID #:6729777
- Added:210 day(s) ago
- Updated:December 21, 2025 at 04:38 PM
Rooms and interior
- Bedrooms:4
- Total bathrooms:2
- Living area:1,937 sq. ft.
Heating and cooling
- Cooling:Window Unit(s)
Structure and exterior
- Roof:Metal
- Year built:1950
- Building area:1,937 sq. ft.
- Lot area:23 Acres
Utilities
- Water:4-Inch Submersible
- Sewer:Septic System Compliant - Yes
Finances and disclosures
- Price:$675,000
- Price per sq. ft.:$348.48
- Tax amount:$2,820
New listings near 1409 Wabedo Pass Road Ne
 $549,500Active1 beds 2 baths1,073 sq. ft.
$549,500Active1 beds 2 baths1,073 sq. ft.4701 Shangri La Drive Ne, Longville, MN 56655
MLS# 6821488Listed by: HEARTLAND REAL ESTATE $449,900Pending2 beds 2 baths2,013 sq. ft.
$449,900Pending2 beds 2 baths2,013 sq. ft.4338 White Oak Drive Ne, Longville, MN 56655
MLS# 6819930Listed by: HEARTLAND REAL ESTATE $449,900Pending2 beds 2 baths1,903 sq. ft.
$449,900Pending2 beds 2 baths1,903 sq. ft.4338 White Oak Drive Ne, Longville, MN 56655
MLS# 6819930Listed by: HEARTLAND REAL ESTATE $285,000Pending0.94 Acres
$285,000Pending0.94 AcresTBD N Eagle Road Ne, Longville, MN 56655
MLS# 6820168Listed by: MORAN REALTY $235,000Active2 beds 1 baths900 sq. ft.
$235,000Active2 beds 1 baths900 sq. ft.1662 County 7 Ne, Longville, MN 56655
MLS# 6818688Listed by: MORAN REALTY $1,350,000Active4 beds 4 baths3,632 sq. ft.
$1,350,000Active4 beds 4 baths3,632 sq. ft.197 Broadwater Lane Ne, Longville, MN 56655
MLS# 6817582Listed by: HEARTLAND REAL ESTATE $239,900Active2 beds 1 baths1,032 sq. ft.
$239,900Active2 beds 1 baths1,032 sq. ft.3587 State 84 Ne, Longville, MN 56655
MLS# 6796109Listed by: HEARTLAND REAL ESTATE $1,500,000Active4 beds 4 baths3,368 sq. ft.
$1,500,000Active4 beds 4 baths3,368 sq. ft.817 Sportsman Lane Ne, Longville, MN 56655
MLS# 6795693Listed by: REALTY ONE GROUP CHOICE $479,900Active1 beds 1 baths978 sq. ft.
$479,900Active1 beds 1 baths978 sq. ft.4983 Mae Bill Drive Ne, Longville, MN 56655
MLS# 6785086Listed by: HEARTLAND REAL ESTATE $750,000Active5 beds 5 baths4,240 sq. ft.
$750,000Active5 beds 5 baths4,240 sq. ft.1477 Wabedo Pass Road Ne, Longville, MN 56655
MLS# 6784976Listed by: HEARTLAND REAL ESTATE
