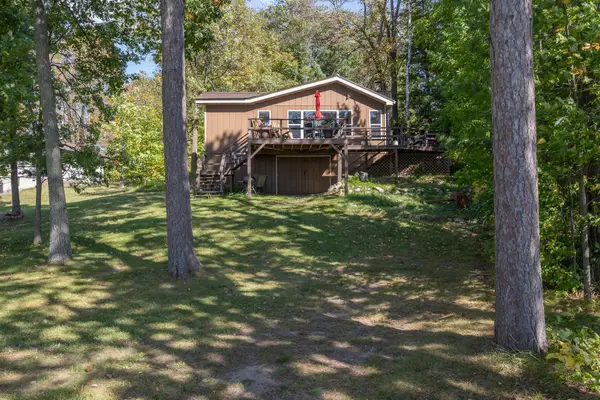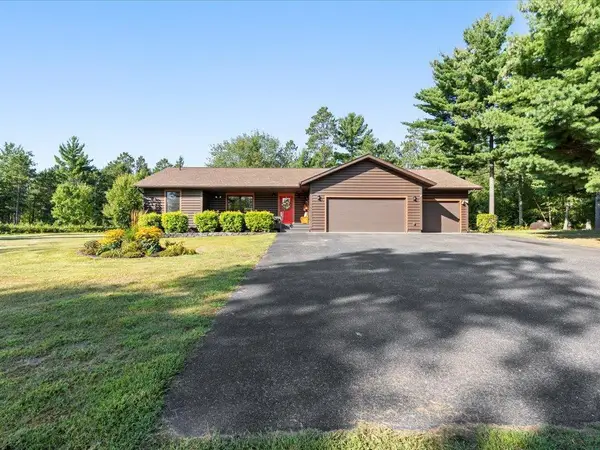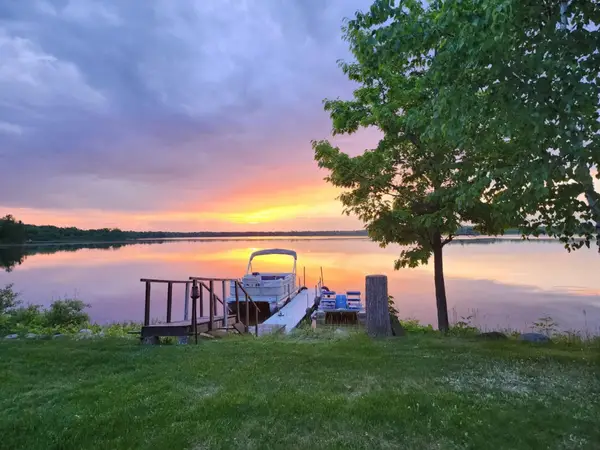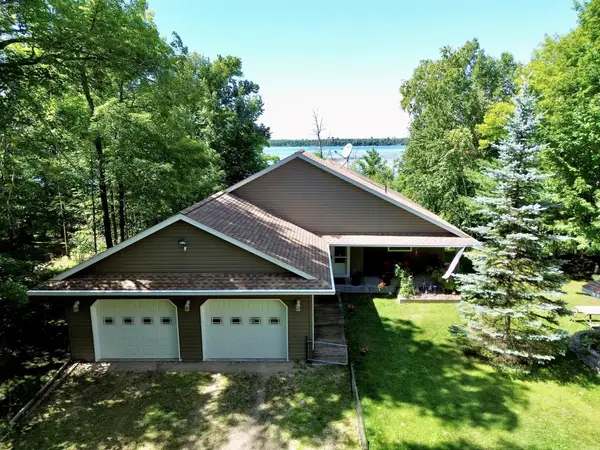5109 Shangri La Drive Ne, Longville, MN 56655
Local realty services provided by:Better Homes and Gardens Real Estate First Choice
5109 Shangri La Drive Ne,Longville, MN 56655
$455,000
- 2 Beds
- 2 Baths
- - sq. ft.
- Single family
- Sold
Listed by:melanie mix
Office:heartland real estate
MLS#:6757604
Source:NSMLS
Sorry, we are unable to map this address
Price summary
- Price:$455,000
About this home
Tucked into 28 acres of towering red pines and bordered by the Chippewa National Forest on two sides, this property offers more than privacy, it offers presence. The newly reconstructed drive winds through a cathedral of trees, setting the tone before you even reach the home; this is somewhere meaningful. Every inch of the two-bedroom, two-bath residence has been thoughtfully rebuilt with precision and purpose. From the custom shaker-style cabinetry with soft-close hardware to the seamless stone surfaces throughout, including matching window sills, nothing has been overlooked. The kitchen features intelligently designed storage with rollouts for spices, trays, and waste bins, a five-burner gas range, and Samsung “Bespoke” appliances are all framed by lightly stained white oak that echoes the durable, low-maintenance luxury vinyl flooring. Nine-foot ceilings create volume throughout the open-concept kitchen, living, and dining spaces. A flex room adds versatility, while the main bedroom includes a walk-in closet and zoned climate control for personal comfort. Bathrooms are appointed with in-floor heat, linen storage, and frameless glass, all grounded in clean, enduring design. The home’s light, airy palette is more than just a design choice, it lifts the space and draws your eyes outward to the rich greens and earthy tones of the surrounding forest. The soft whites and pale wood accents create a calm, clean backdrop that both celebrates the setting and easily welcomes any personal style or color preference. Behind the walls, new systems deliver quiet reliability: a LP gas boiler with on-demand hot water, dual-zone heating, new water softener and pressure tank, and supplemental heating via a new wood stove capable of warming the entire home. Outside, the experience continues. A generous 26’ x 36’ garage with 10’ sidewalls and full electrical service stands ready for work or storage. Trails lace the acreage, winding past gardens, pines, and a serene wildlife pond. There’s also a 24’ x 12’ powered shed with an additional lean-to, ideal for tools or seasonal gear. This isn’t just a renovated home. It’s a complete reset, an opportunity to live in sync with the land, surrounded by craftsmanship that reflects a deep respect for both form and function.
Contact an agent
Home facts
- Year built:1999
- Listing ID #:6757604
- Added:58 day(s) ago
- Updated:September 29, 2025 at 01:43 AM
Rooms and interior
- Bedrooms:2
- Total bathrooms:2
- Half bathrooms:1
Heating and cooling
- Cooling:Ductless Mini-Split
- Heating:Ductless Mini-Split, Fireplace(s), Hot Water
Structure and exterior
- Roof:Age 8 Years or Less, Asphalt
- Year built:1999
Utilities
- Sewer:Tank with Drainage Field
Finances and disclosures
- Price:$455,000
- Tax amount:$1,074 (2025)
New listings near 5109 Shangri La Drive Ne
- New
 $479,900Active1 beds 1 baths978 sq. ft.
$479,900Active1 beds 1 baths978 sq. ft.4983 Mae Bill Drive Ne, Longville, MN 56655
MLS# 6785086Listed by: HEARTLAND REAL ESTATE  $750,000Pending5 beds 5 baths4,240 sq. ft.
$750,000Pending5 beds 5 baths4,240 sq. ft.1477 Wabedo Pass Road Ne, Longville, MN 56655
MLS# 6784976Listed by: HEARTLAND REAL ESTATE $725,000Pending3 beds 3 baths1,684 sq. ft.
$725,000Pending3 beds 3 baths1,684 sq. ft.4902 Barclay Drive Ne, Longville, MN 56655
MLS# 6785074Listed by: HEARTLAND REAL ESTATE $649,900Active2 beds 3 baths1,892 sq. ft.
$649,900Active2 beds 3 baths1,892 sq. ft.3411 State 84 Ne, Longville, MN 56655
MLS# 6785054Listed by: HEARTLAND REAL ESTATE $350,000Active2 beds 1 baths576 sq. ft.
$350,000Active2 beds 1 baths576 sq. ft.2851 Stoney Creek Road Ne, Longville, MN 56655
MLS# 6783102Listed by: HEARTLAND REAL ESTATE $399,900Active4 beds 3 baths2,653 sq. ft.
$399,900Active4 beds 3 baths2,653 sq. ft.3812 State Highway 84 Ne, Longville, MN 56655
MLS# 6781972Listed by: KURILLA REAL ESTATE LTD $355,000Active1.25 Acres
$355,000Active1.25 AcresTBD Girl Lake Trail Ne, Longville, MN 56655
MLS# 6780435Listed by: EXP REALTY $950,000Active4 beds 2 baths1,764 sq. ft.
$950,000Active4 beds 2 baths1,764 sq. ft.5874 Mirabella Trail Ne, Longville, MN 56655
MLS# 6780709Listed by: BILL HANSEN REALTY/LONGVILLE $525,000Active2 beds 3 baths2,420 sq. ft.
$525,000Active2 beds 3 baths2,420 sq. ft.1666 Townline Lane Ne, Longville, MN 56655
MLS# 6776352Listed by: COLDWELL BANKER REALTY $725,000Active3 beds 3 baths3,032 sq. ft.
$725,000Active3 beds 3 baths3,032 sq. ft.344 Norman Point Road Nw, Longville, MN 56655
MLS# 6774351Listed by: BILL HANSEN REALTY/LONGVILLE
