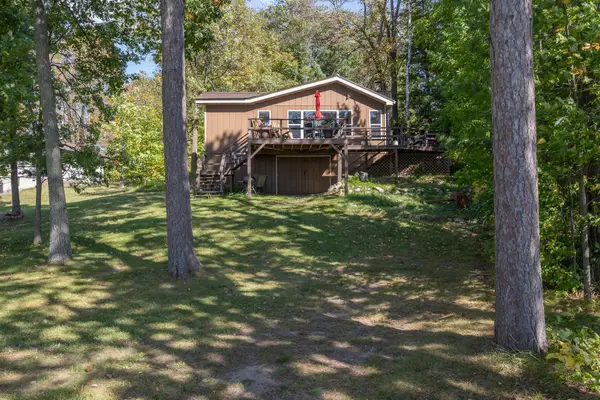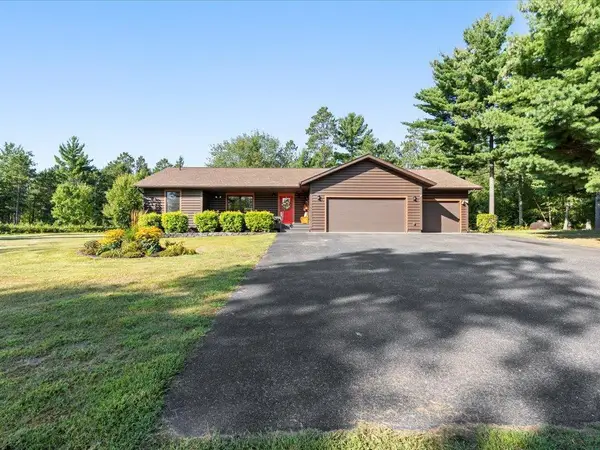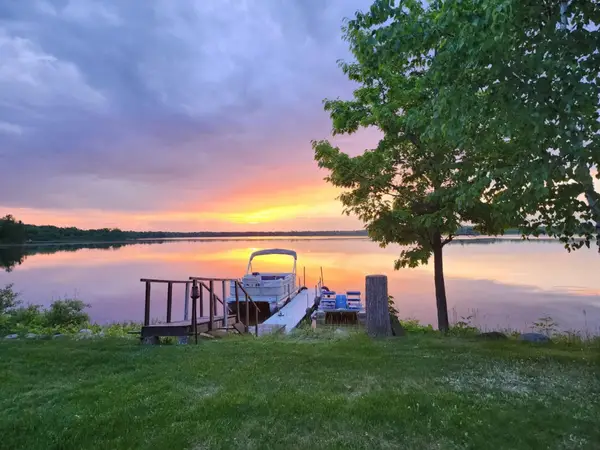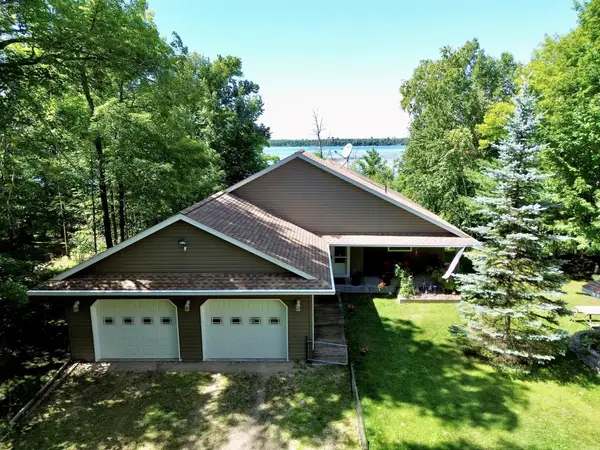539 Journeys End Road, Longville, MN 56655
Local realty services provided by:Better Homes and Gardens Real Estate First Choice
539 Journeys End Road,Longville, MN 56655
$350,000
- 3 Beds
- 2 Baths
- 1,631 sq. ft.
- Single family
- Pending
Listed by:melanie mix
Office:heartland real estate
MLS#:6760840
Source:NSMLS
Price summary
- Price:$350,000
- Price per sq. ft.:$202.55
About this home
Set among willows and pines on a paved city street, this split-entry home offers all the comforts of lakeside living with the added bonus of being on the coveted 6,000-acre Woman Lake Chain. With vinyl siding, an attached 2-stall garage, and a large pole barn, there’s room for everything from lake toys to workshop dreams. Inside, the lower level features a walkout family room warmed by a wood-burning fireplace, a generous lakeside bedroom, a 3/4 bath, laundry room, and updated mechanicals including a new water softener, heater, and furnace. It’s functional, cozy, and ready to host. Upstairs, natural light and views of Girl Lake flood through huge windows, opening to a deck that brings the outdoors in. The kitchen, complete with a peninsula, is open to the living room where a second wood-burning fireplace adds warmth and character. Two more bedrooms and a walk-in tub on the main level make for convenient year-round living. Spend your days on the water and your evenings dreaming up how to refresh this space into your perfect up north getaway. The potential is undeniable.
Contact an agent
Home facts
- Year built:1990
- Listing ID #:6760840
- Added:58 day(s) ago
- Updated:September 29, 2025 at 01:43 AM
Rooms and interior
- Bedrooms:3
- Total bathrooms:2
- Full bathrooms:1
- Living area:1,631 sq. ft.
Heating and cooling
- Cooling:Central Air
- Heating:Fireplace(s), Forced Air
Structure and exterior
- Year built:1990
- Building area:1,631 sq. ft.
- Lot area:0.64 Acres
Utilities
- Water:Private, Well
- Sewer:City Sewer - Connected
Finances and disclosures
- Price:$350,000
- Price per sq. ft.:$202.55
- Tax amount:$2,804 (2025)
New listings near 539 Journeys End Road
- New
 $479,900Active1 beds 1 baths978 sq. ft.
$479,900Active1 beds 1 baths978 sq. ft.4983 Mae Bill Drive Ne, Longville, MN 56655
MLS# 6785086Listed by: HEARTLAND REAL ESTATE  $750,000Pending5 beds 5 baths4,240 sq. ft.
$750,000Pending5 beds 5 baths4,240 sq. ft.1477 Wabedo Pass Road Ne, Longville, MN 56655
MLS# 6784976Listed by: HEARTLAND REAL ESTATE $725,000Pending3 beds 3 baths1,684 sq. ft.
$725,000Pending3 beds 3 baths1,684 sq. ft.4902 Barclay Drive Ne, Longville, MN 56655
MLS# 6785074Listed by: HEARTLAND REAL ESTATE $649,900Active2 beds 3 baths1,892 sq. ft.
$649,900Active2 beds 3 baths1,892 sq. ft.3411 State 84 Ne, Longville, MN 56655
MLS# 6785054Listed by: HEARTLAND REAL ESTATE $350,000Active2 beds 1 baths576 sq. ft.
$350,000Active2 beds 1 baths576 sq. ft.2851 Stoney Creek Road Ne, Longville, MN 56655
MLS# 6783102Listed by: HEARTLAND REAL ESTATE $399,900Active4 beds 3 baths2,653 sq. ft.
$399,900Active4 beds 3 baths2,653 sq. ft.3812 State Highway 84 Ne, Longville, MN 56655
MLS# 6781972Listed by: KURILLA REAL ESTATE LTD $355,000Active1.25 Acres
$355,000Active1.25 AcresTBD Girl Lake Trail Ne, Longville, MN 56655
MLS# 6780435Listed by: EXP REALTY $950,000Active4 beds 2 baths1,764 sq. ft.
$950,000Active4 beds 2 baths1,764 sq. ft.5874 Mirabella Trail Ne, Longville, MN 56655
MLS# 6780709Listed by: BILL HANSEN REALTY/LONGVILLE $525,000Active2 beds 3 baths2,420 sq. ft.
$525,000Active2 beds 3 baths2,420 sq. ft.1666 Townline Lane Ne, Longville, MN 56655
MLS# 6776352Listed by: COLDWELL BANKER REALTY $725,000Active3 beds 3 baths3,032 sq. ft.
$725,000Active3 beds 3 baths3,032 sq. ft.344 Norman Point Road Nw, Longville, MN 56655
MLS# 6774351Listed by: BILL HANSEN REALTY/LONGVILLE
