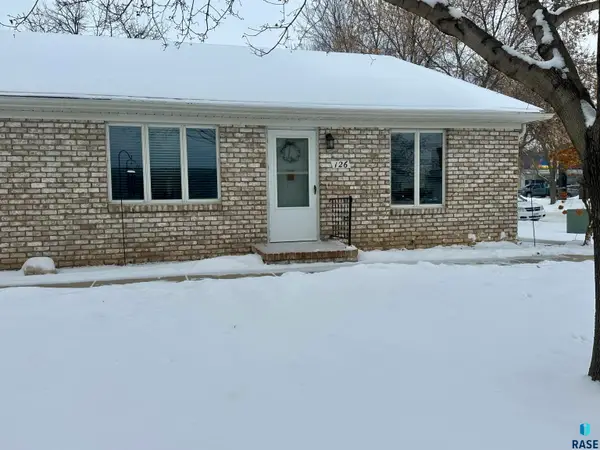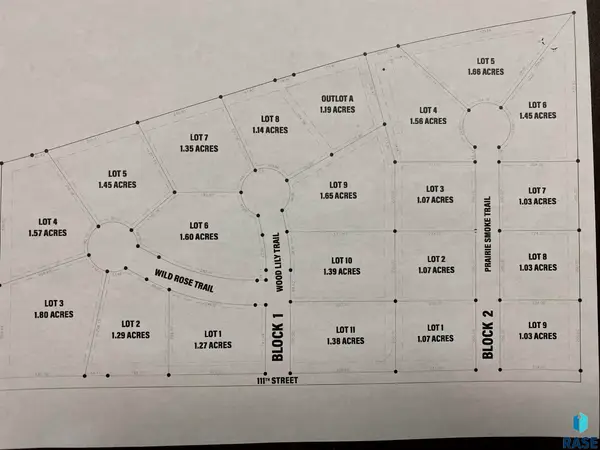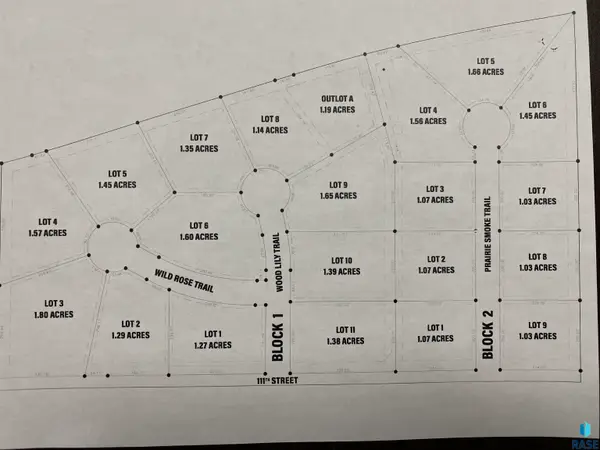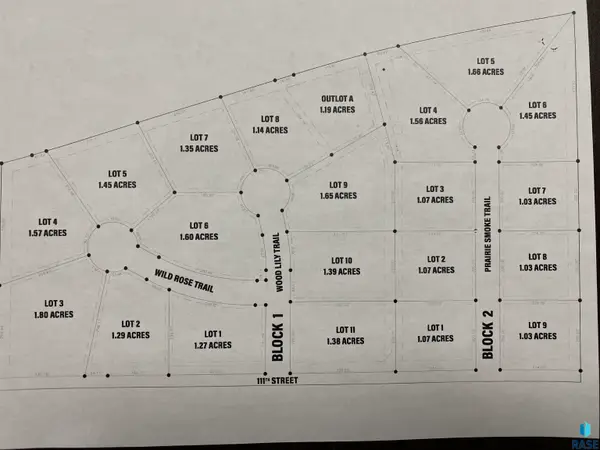1602 Buffalo Ridge Drive, Luverne, MN 56156
Local realty services provided by:Better Homes and Gardens Real Estate Advantage One
Listed by: debra f aanenson, jennifer m rolfs
Office: real estate retrievers-luverne
MLS#:6782781
Source:ND_FMAAR
Price summary
- Price:$850,000
- Price per sq. ft.:$176.79
About this home
Step into this stunning ranch-style home, where an open floor plan meets a walk-out lower level to create a warm, inviting space filled with natural light—perfect for relaxation and memorable gatherings. With beautiful hardwood floors throughout the main level's traffic areas, the kitchen is a dream, complete with a pantry, an island with swivel chairs, a sunny breakfast nook, and a separate dining area—ideal for casual meals or elegant dinners. Cozy up to the gas fireplace in the living room, then at the end of the day, retreat to the primary suite featuring a spacious walk-in closet and a private three-quarter bath with a barrier-free shower, enhancing your comfort and convenience. The main floor laundry makes daily routines easier. Venture to the walk-out lower level, accessible by an open stairway or a residential elevator, where a family room with a kitchenette, an office, a sewing room, two bedrooms, and a well-appointed bath await—perfect for cozy movie nights or hosting guests. Wake up each morning on the upper level deck or lower level patio, taking in serene views of the rolling countryside and the Blue Mounds. This energy-efficient home is designed for sustainability, with advanced closed-cell insulation, individually zoned rooms, and solar panels that significantly reduce energy costs. For the garage enthusiast, a spacious 48 x 28-foot garage and a 28 x 26-foot workshop with radiant ceiling heat provide the perfect space for year-round projects. Embrace the mood with customizable exterior seasonal lighting, all managed through an app. Your peaceful retreat is ready to inspire your best life!
Contact an agent
Home facts
- Year built:2009
- Listing ID #:6782781
- Added:114 day(s) ago
- Updated:December 21, 2025 at 04:38 PM
Rooms and interior
- Bedrooms:4
- Total bathrooms:3
- Full bathrooms:3
- Living area:4,808 sq. ft.
Heating and cooling
- Cooling:Central Air
- Heating:Radiant
Structure and exterior
- Year built:2009
- Building area:4,808 sq. ft.
- Lot area:0.46 Acres
Utilities
- Water:City Water - In Street
- Sewer:City Sewer - In Street
Finances and disclosures
- Price:$850,000
- Price per sq. ft.:$176.79
- Tax amount:$8,254
New listings near 1602 Buffalo Ridge Drive
- New
 $230,000Active3 beds 2 baths1,250 sq. ft.
$230,000Active3 beds 2 baths1,250 sq. ft.617 W Lincoln St, Luverne, MN 56156
MLS# 22509181Listed by: LAND AND HOME REALTY INC  $97,500Active2 beds 1 baths1,081 sq. ft.
$97,500Active2 beds 1 baths1,081 sq. ft.200 S Freeman Ave #105, Luverne, MN 56156
MLS# 22509178Listed by: HEGG, REALTORS $186,000Pending2 beds 1 baths1,120 sq. ft.
$186,000Pending2 beds 1 baths1,120 sq. ft.126 W Warren Street, Luverne, MN 56156
MLS# 7000134Listed by: REAL ESTATE RETRIEVERS-LUVERNE $186,000Pending2 beds 1 baths1,120 sq. ft.
$186,000Pending2 beds 1 baths1,120 sq. ft.126 W Warren St, Luverne, MN 56156
MLS# 22509110Listed by: REAL ESTATE RETRIEVERS $129,900Active4 beds 3 baths3,094 sq. ft.
$129,900Active4 beds 3 baths3,094 sq. ft.129 SW Park St, Luverne, MN 56156
MLS# 22509088Listed by: HEGG, REALTORS $79,000Active1.07 Acres
$79,000Active1.07 Acres1101 Prairie Smoke Trl, Luverne, MN 56156
MLS# 22501973Listed by: LAND AND HOME REALTY INC $79,000Active1.07 Acres
$79,000Active1.07 Acres1103 Prairie Smoke Trl, Luverne, MN 56156
MLS# 22501975Listed by: LAND AND HOME REALTY INC $89,000Active1.07 Acres
$89,000Active1.07 Acres1105 Prairie Smoke Trl, Luverne, MN 56156
MLS# 22501977Listed by: LAND AND HOME REALTY INC $129,000Active1.56 Acres
$129,000Active1.56 Acres1107 Prairie Smoke Trl, Luverne, MN 56156
MLS# 22502008Listed by: LAND AND HOME REALTY INC $119,000Active1.45 Acres
$119,000Active1.45 Acres1108 Prairie Smoke Trl, Luverne, MN 56156
MLS# 22502011Listed by: LAND AND HOME REALTY INC
