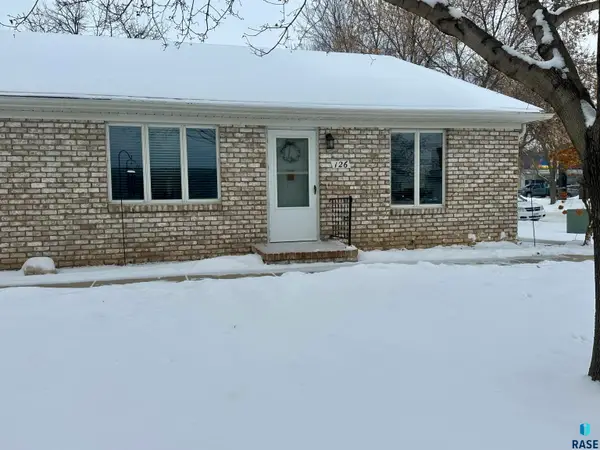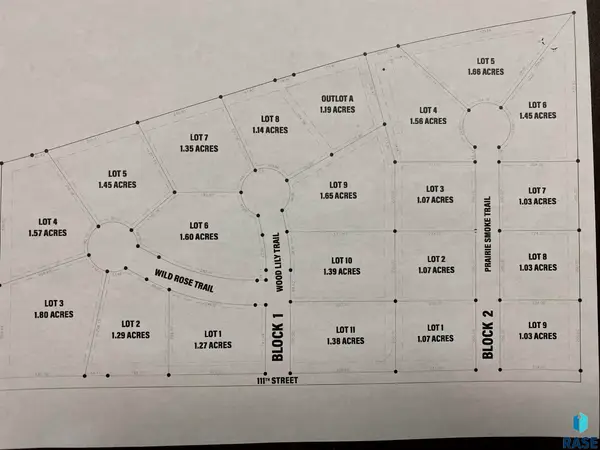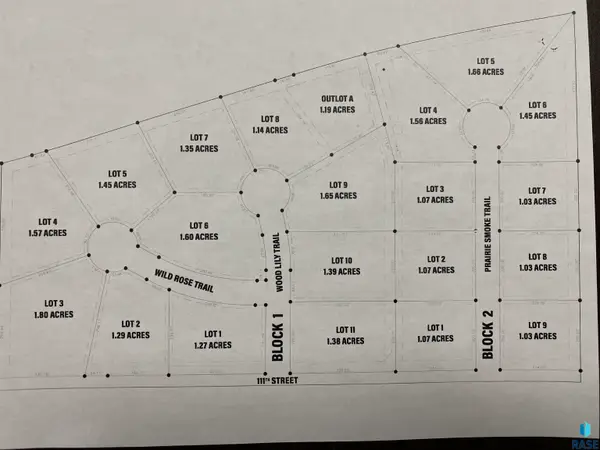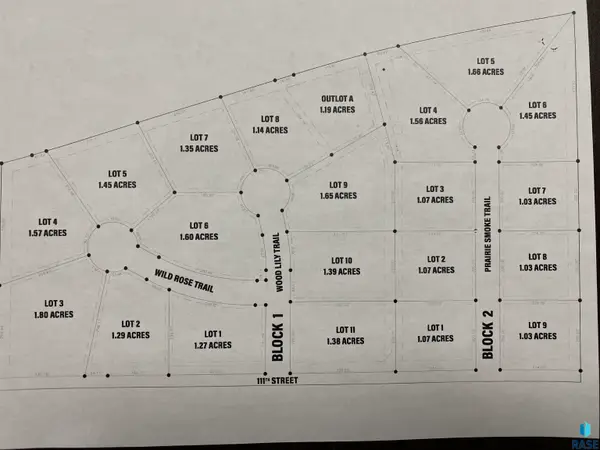305 E Veterans Dr, Luverne, MN 56156
Local realty services provided by:Better Homes and Gardens Real Estate Beyond
305 E Veterans Dr,Luverne, MN 56156
$379,900
- 4 Beds
- 3 Baths
- 2,478 sq. ft.
- Single family
- Active
Listed by: keith elbers
Office: real estate retrievers
MLS#:22507633
Source:SD_RASE
Price summary
- Price:$379,900
- Price per sq. ft.:$153.31
About this home
This spacious 4-bedroom ranch-style home spans approximately 1,400 square feet and offers a comfortable and functional living space. Inside, you'll find a large and welcoming living room perfect for family gatherings and entertaining guests. The home features three bathrooms, providing convenience and privacy for family members and visitors alike. The main floor includes an easy-to-access laundry area, adding to the home's practicality.
The lower level boasts a massive family room with new carpet, ideal for relaxation, movie nights, or hosting friends. The garage is notably large and heated, making cold-weather access more comfortable, and it comes equipped with a floor drain for easy maintenance. The backyard is spacious and beautifully landscaped with mature evergreen trees, offering a tranquil outdoor retreat for outdoor activities, gardening, or simply enjoying the natural surroundings.
Contact an agent
Home facts
- Year built:1994
- Listing ID #:22507633
- Added:93 day(s) ago
- Updated:January 07, 2026 at 03:52 PM
Rooms and interior
- Bedrooms:4
- Total bathrooms:3
- Full bathrooms:2
- Living area:2,478 sq. ft.
Structure and exterior
- Year built:1994
- Building area:2,478 sq. ft.
- Lot area:0.28 Acres
Schools
- High school:Luverne HS
- Middle school:Luverne MS
- Elementary school:Luverne ES
Finances and disclosures
- Price:$379,900
- Price per sq. ft.:$153.31
- Tax amount:$3,228
New listings near 305 E Veterans Dr
 $230,000Active3 beds 2 baths1,250 sq. ft.
$230,000Active3 beds 2 baths1,250 sq. ft.617 W Lincoln St, Luverne, MN 56156
MLS# 22509181Listed by: LAND AND HOME REALTY INC $97,500Active2 beds 1 baths1,081 sq. ft.
$97,500Active2 beds 1 baths1,081 sq. ft.200 S Freeman Ave #105, Luverne, MN 56156
MLS# 22509178Listed by: HEGG, REALTORS $186,000Pending2 beds 1 baths1,120 sq. ft.
$186,000Pending2 beds 1 baths1,120 sq. ft.126 W Warren Street, Luverne, MN 56156
MLS# 7000134Listed by: REAL ESTATE RETRIEVERS-LUVERNE $186,000Pending2 beds 1 baths1,120 sq. ft.
$186,000Pending2 beds 1 baths1,120 sq. ft.126 W Warren St, Luverne, MN 56156
MLS# 22509110Listed by: REAL ESTATE RETRIEVERS $129,900Active4 beds 3 baths3,094 sq. ft.
$129,900Active4 beds 3 baths3,094 sq. ft.129 SW Park St, Luverne, MN 56156
MLS# 22509088Listed by: HEGG, REALTORS $79,000Active1.07 Acres
$79,000Active1.07 Acres1101 Prairie Smoke Trl, Luverne, MN 56156
MLS# 22501973Listed by: LAND AND HOME REALTY INC $79,000Active1.07 Acres
$79,000Active1.07 Acres1103 Prairie Smoke Trl, Luverne, MN 56156
MLS# 22501975Listed by: LAND AND HOME REALTY INC $89,000Active1.07 Acres
$89,000Active1.07 Acres1105 Prairie Smoke Trl, Luverne, MN 56156
MLS# 22501977Listed by: LAND AND HOME REALTY INC $129,000Active1.56 Acres
$129,000Active1.56 Acres1107 Prairie Smoke Trl, Luverne, MN 56156
MLS# 22502008Listed by: LAND AND HOME REALTY INC $119,000Active1.45 Acres
$119,000Active1.45 Acres1108 Prairie Smoke Trl, Luverne, MN 56156
MLS# 22502011Listed by: LAND AND HOME REALTY INC
