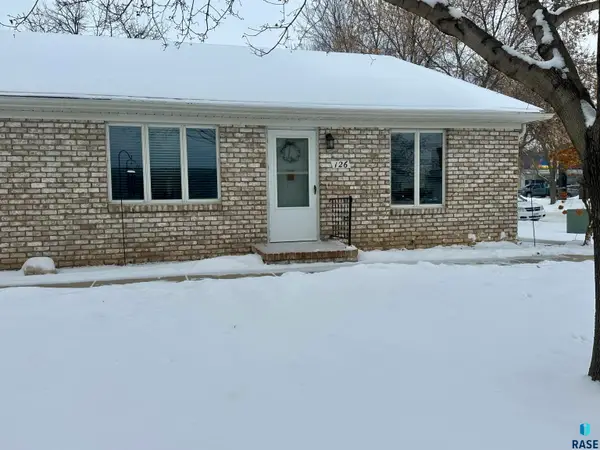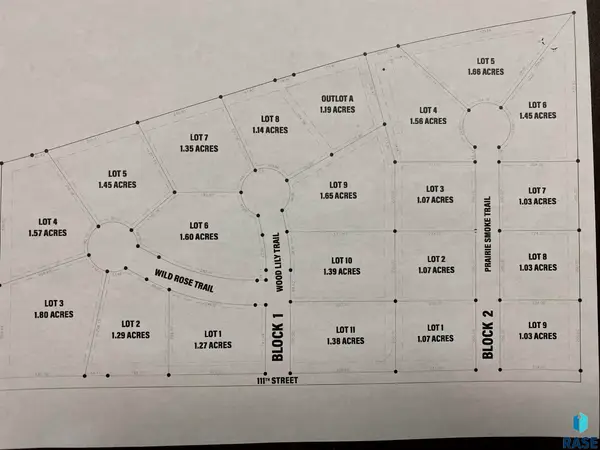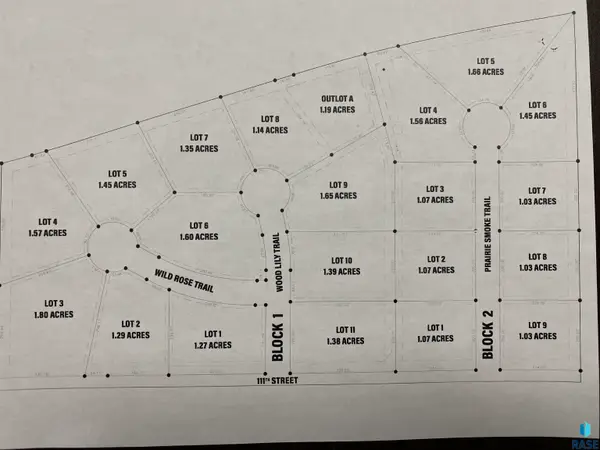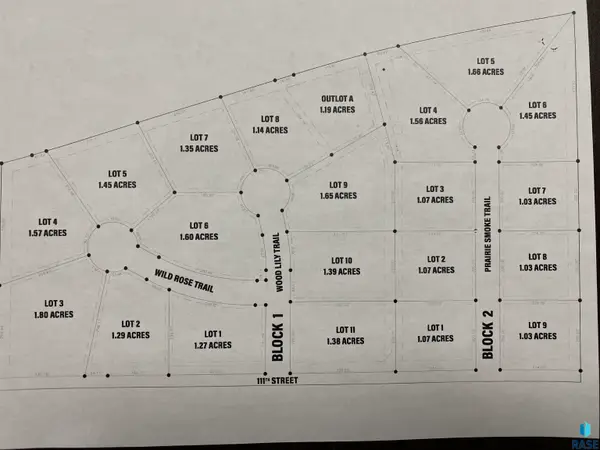515 151st St, Luverne, MN 56156
Local realty services provided by:Better Homes and Gardens Real Estate Beyond
515 151st St,Luverne, MN 56156
$649,000
- 4 Beds
- 3 Baths
- 3,072 sq. ft.
- Single family
- Active
Listed by: renee guy
Office: land and home realty inc
MLS#:22504995
Source:SD_RASE
Price summary
- Price:$649,000
- Price per sq. ft.:$211.26
About this home
Acreage Alert! Welcome to this spacious ranch style home nestled on approximately 5.4 acres of peaceful Rock County land. This impressive property offers three main floor bedrooms, a dedicated office space, and generous living areas designed for comfort and functionality. The main floor also features an expansive addition, including a large laundry room and an extra bathroom. An additional laundry is in the lower level for added convenience. You'll love the abundance of cabinetry, closet space, and storage throughout the home. Downstairs, enjoy a kitchen or wet bar area, ideal for entertaining or extended living.The property truly shines with multiple outbuildings ideal for machinery, hobbies, or business needs. The largest shed measures 56' x 90', another is 50' x 45', with four additional outbuildings for versatile use. Ensuring continuous operation, this acreage has an automatic generator. Whether you're soaking in breathtaking sunrises and sunsets or enjoying the peaceful views of rolling prairie, this acreage offers the space, setting, and tranquility you've been waiting for.
Contact an agent
Home facts
- Year built:1969
- Listing ID #:22504995
- Added:187 day(s) ago
- Updated:January 01, 2026 at 03:30 PM
Rooms and interior
- Bedrooms:4
- Total bathrooms:3
- Full bathrooms:2
- Living area:3,072 sq. ft.
Structure and exterior
- Year built:1969
- Building area:3,072 sq. ft.
- Lot area:5.39 Acres
Schools
- High school:Hills Beaver Creek HS
- Middle school:Hills Beaver Creek MS
- Elementary school:Hills Beaver Creek ES
Finances and disclosures
- Price:$649,000
- Price per sq. ft.:$211.26
New listings near 515 151st St
- New
 $230,000Active3 beds 2 baths1,250 sq. ft.
$230,000Active3 beds 2 baths1,250 sq. ft.617 W Lincoln St, Luverne, MN 56156
MLS# 22509181Listed by: LAND AND HOME REALTY INC  $97,500Active2 beds 1 baths1,081 sq. ft.
$97,500Active2 beds 1 baths1,081 sq. ft.200 S Freeman Ave #105, Luverne, MN 56156
MLS# 22509178Listed by: HEGG, REALTORS $186,000Pending2 beds 1 baths1,120 sq. ft.
$186,000Pending2 beds 1 baths1,120 sq. ft.126 W Warren Street, Luverne, MN 56156
MLS# 7000134Listed by: REAL ESTATE RETRIEVERS-LUVERNE $186,000Pending2 beds 1 baths1,120 sq. ft.
$186,000Pending2 beds 1 baths1,120 sq. ft.126 W Warren St, Luverne, MN 56156
MLS# 22509110Listed by: REAL ESTATE RETRIEVERS $129,900Active4 beds 3 baths3,094 sq. ft.
$129,900Active4 beds 3 baths3,094 sq. ft.129 SW Park St, Luverne, MN 56156
MLS# 22509088Listed by: HEGG, REALTORS $79,000Active1.07 Acres
$79,000Active1.07 Acres1101 Prairie Smoke Trl, Luverne, MN 56156
MLS# 22501973Listed by: LAND AND HOME REALTY INC $79,000Active1.07 Acres
$79,000Active1.07 Acres1103 Prairie Smoke Trl, Luverne, MN 56156
MLS# 22501975Listed by: LAND AND HOME REALTY INC $89,000Active1.07 Acres
$89,000Active1.07 Acres1105 Prairie Smoke Trl, Luverne, MN 56156
MLS# 22501977Listed by: LAND AND HOME REALTY INC $129,000Active1.56 Acres
$129,000Active1.56 Acres1107 Prairie Smoke Trl, Luverne, MN 56156
MLS# 22502008Listed by: LAND AND HOME REALTY INC $119,000Active1.45 Acres
$119,000Active1.45 Acres1108 Prairie Smoke Trl, Luverne, MN 56156
MLS# 22502011Listed by: LAND AND HOME REALTY INC
