612 Britz Dr, Luverne, MN 56156
Local realty services provided by:Better Homes and Gardens Real Estate Beyond
612 Britz Dr,Luverne, MN 56156
$749,900
- 5 Beds
- 3 Baths
- 4,806 sq. ft.
- Single family
- Active
Listed by: anthony graphenteenOFFICE: 605-336-2100
Office: hegg, realtors
MLS#:22506781
Source:SD_RASE
Price summary
- Price:$749,900
- Price per sq. ft.:$156.03
About this home
Welcome to this beautifully maintained 5-bedroom, 3-bathroom home that perfectly blends comfort, style, and entertainment. Situated in a desirable neighborhood, this spacious property boasts a large heated 3-stall garage, perfect for vehicles, storage, or hobby space. Step inside to an open-concept layout featuring high-end finishes, a gourmet kitchen with walk-in pantry, and generous living areas ideal for family gatherings or hosting guests. The large master suite offers a walk-in closet and a private bath with jetted tub, and tiled shower. The fully finished lower level is an entertainer’s dream, complete with a large wet bar and a built-in golf simulator, your year-round golf retreat! Additional highlights include: Thoughtfully designed floor plan with plenty of natural light, beautifully landscaped yard with sprinkler system, geothermal heating and cooling, in-floor heat and much more. This is more than a home it’s a lifestyle. Don’t miss your chance to own this one-of-a-kind property!
Contact an agent
Home facts
- Year built:2008
- Listing ID #:22506781
- Added:173 day(s) ago
- Updated:February 24, 2026 at 03:25 PM
Rooms and interior
- Bedrooms:5
- Total bathrooms:3
- Full bathrooms:3
- Living area:4,806 sq. ft.
Structure and exterior
- Year built:2008
- Building area:4,806 sq. ft.
- Lot area:0.36 Acres
Schools
- High school:Luverne HS
- Middle school:Luverne MS
- Elementary school:Luverne ES
Finances and disclosures
- Price:$749,900
- Price per sq. ft.:$156.03
- Tax amount:$7,062
New listings near 612 Britz Dr
- New
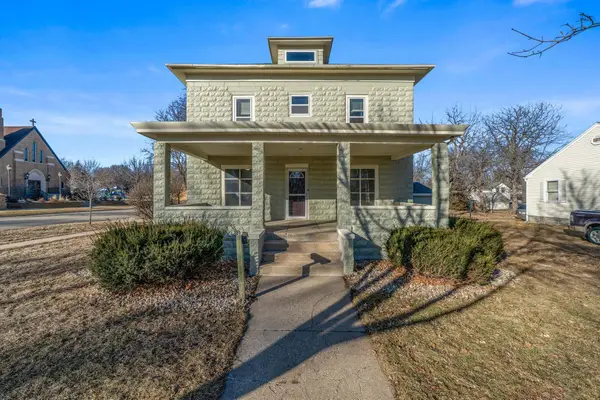 $185,000Active3 beds 2 baths1,680 sq. ft.
$185,000Active3 beds 2 baths1,680 sq. ft.201 E Adams Avenue, Luverne, MN 56156
MLS# 7022585Listed by: HEGG, REALTORS - New
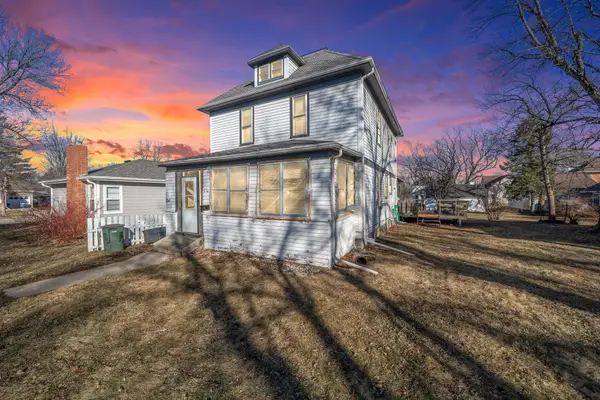 $70,000Active4 beds 2 baths2,112 sq. ft.
$70,000Active4 beds 2 baths2,112 sq. ft.614 N Estey Street, Luverne, MN 56156
MLS# 7022144Listed by: HEGG, REALTORS - New
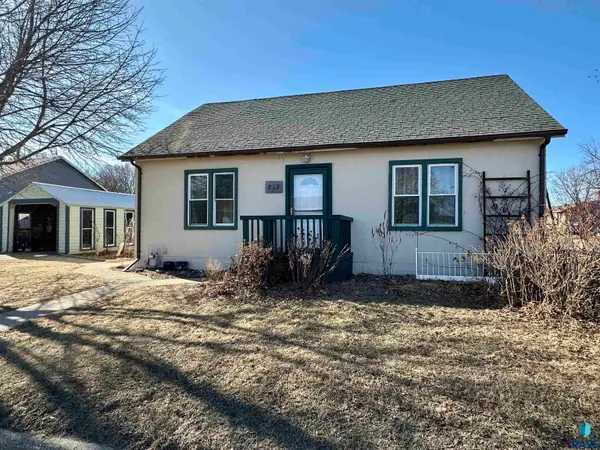 $117,000Active2 beds 1 baths1,288 sq. ft.
$117,000Active2 beds 1 baths1,288 sq. ft.217 N Blue Mound Ave, Luverne, MN 56156
MLS# 22601021Listed by: REAL ESTATE RETRIEVERS 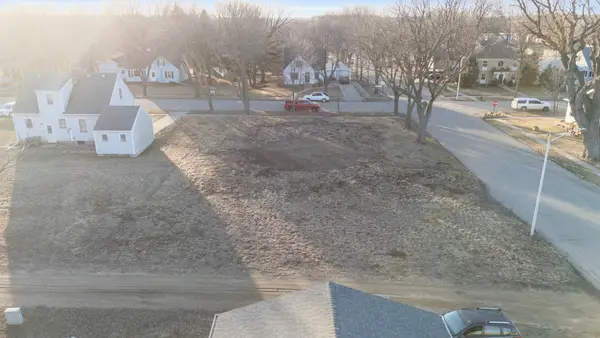 $38,000Active0.26 Acres
$38,000Active0.26 Acres518 NE Park Street, Luverne, MN 56156
MLS# 7020878Listed by: HEGG, REALTORS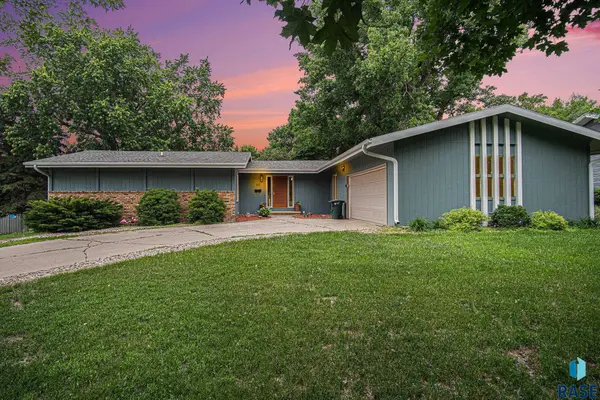 $469,000Active4 beds 3 baths3,001 sq. ft.
$469,000Active4 beds 3 baths3,001 sq. ft.201 W Elm St, Luverne, MN 56156
MLS# 22600898Listed by: HEGG, REALTORS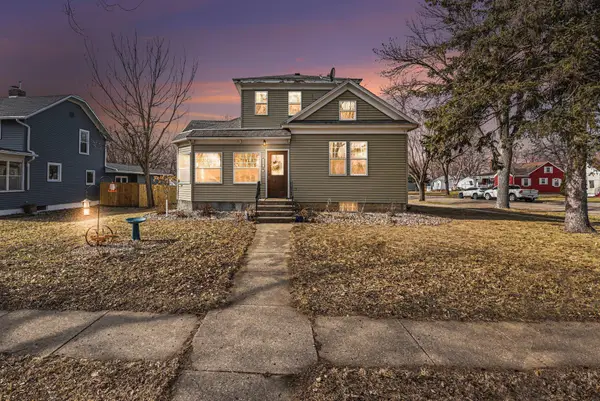 $199,900Active3 beds 2 baths1,357 sq. ft.
$199,900Active3 beds 2 baths1,357 sq. ft.219 N Donaldson Street, Luverne, MN 56156
MLS# 7018976Listed by: HEGG, REALTORS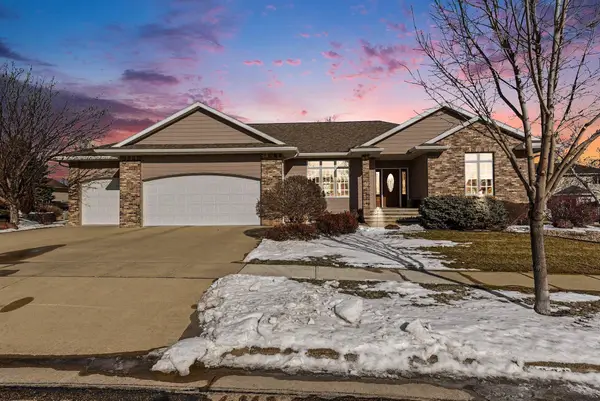 $574,900Active4 beds 3 baths3,192 sq. ft.
$574,900Active4 beds 3 baths3,192 sq. ft.503 Britz Drive, Luverne, MN 56156
MLS# 7014755Listed by: REAL ESTATE RETRIEVERS-LUVERNE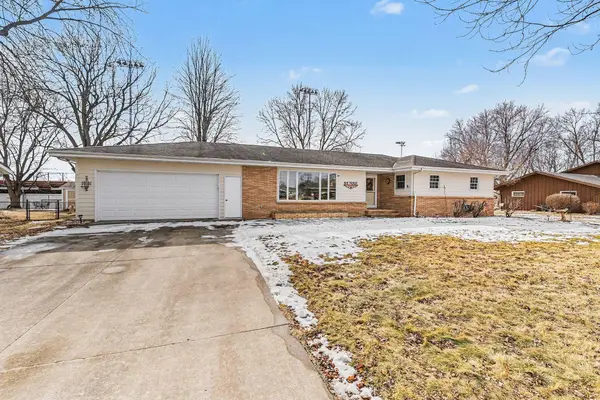 $369,900Active3 beds 2 baths1,853 sq. ft.
$369,900Active3 beds 2 baths1,853 sq. ft.417 S Fairview Drive, Luverne, MN 56156
MLS# 7014745Listed by: REAL ESTATE RETRIEVERS-LUVERNE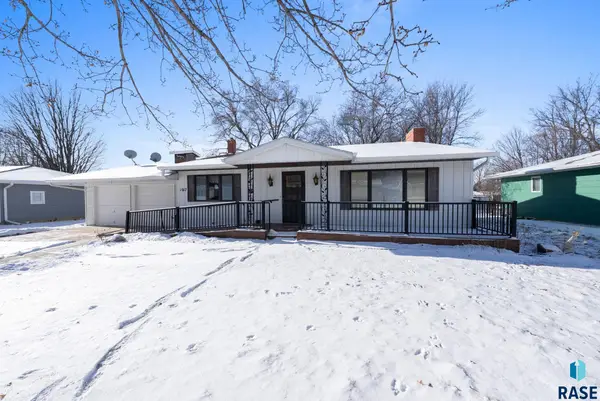 $230,000Active3 beds 2 baths1,462 sq. ft.
$230,000Active3 beds 2 baths1,462 sq. ft.1017 Linden St, Luverne, MN 56156
MLS# 22600531Listed by: KELLER WILLIAMS REALTY SIOUX FALLS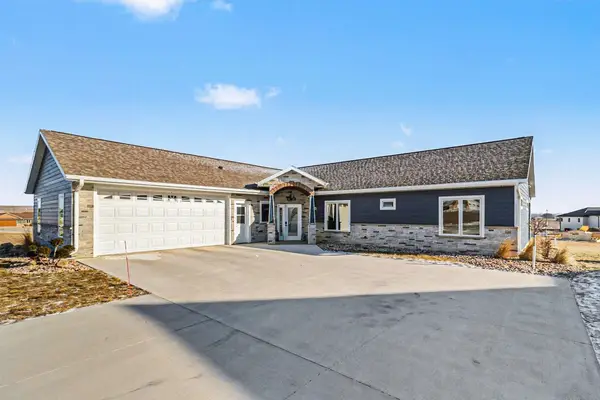 $549,900Pending3 beds 2 baths2,176 sq. ft.
$549,900Pending3 beds 2 baths2,176 sq. ft.1518 Manfred Drive, Luverne, MN 56156
MLS# 7008819Listed by: REAL ESTATE RETRIEVERS-LUVERNE

