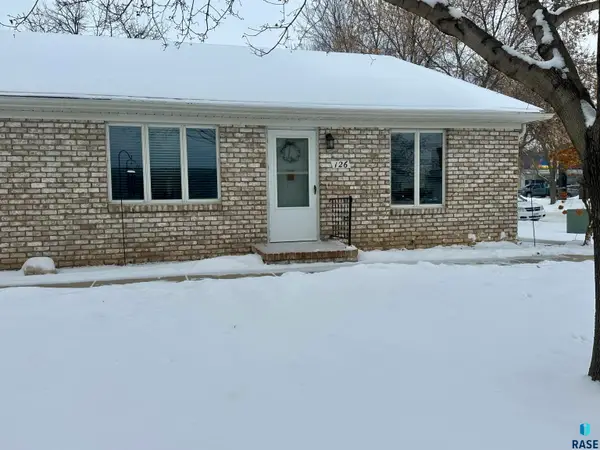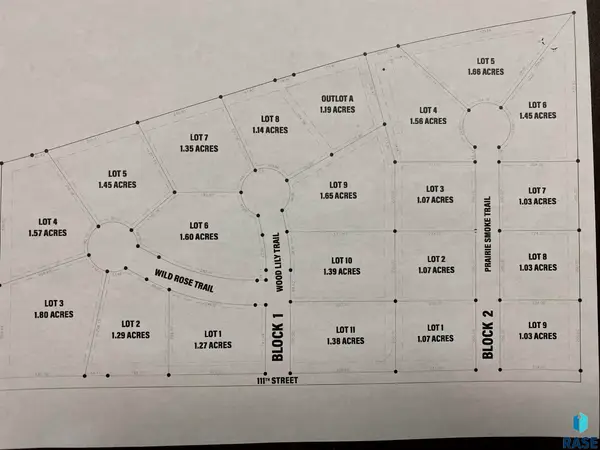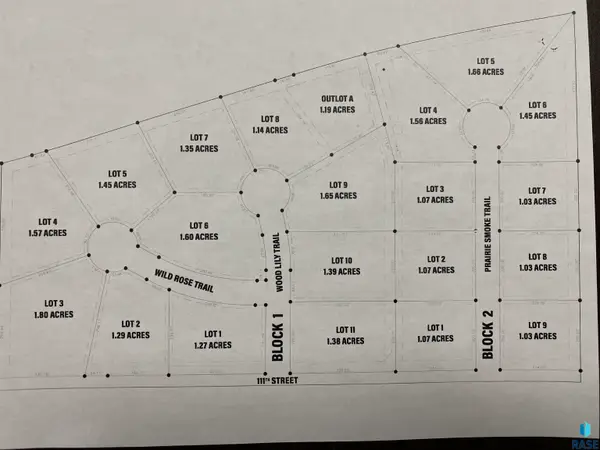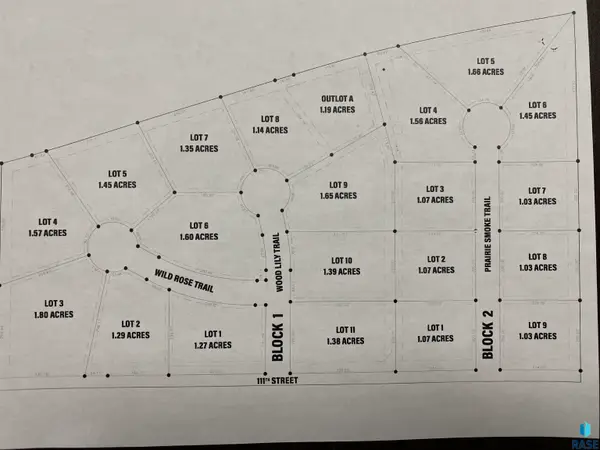717 Tallgrass Circle, Luverne, MN 56156
Local realty services provided by:Better Homes and Gardens Real Estate Advantage One
717 Tallgrass Circle,Luverne, MN 56156
$399,900
- 3 Beds
- 2 Baths
- 1,582 sq. ft.
- Single family
- Pending
Listed by: jennifer m rolfs, debra f aanenson
Office: real estate retrievers-luverne
MLS#:6769208
Source:ND_FMAAR
Price summary
- Price:$399,900
- Price per sq. ft.:$252.78
About this home
Brand new and brimming with quality and style! Built by H&H Construction Services LLC, this stunning 3-bedroom, 2-bath twin home delivers 1,582 sq ft of comfort and craftsmanship, all on one level with an easy slab-on-grade design. Step inside to an airy open floor plan, highlighted by tray ceilings in both the living room and primary suite for that extra touch of elegance. The kitchen is a true showpiece, featuring custom modern wood-tone cabinetry, sleek quartz countertops, a center island, double wall ovens, and stainless steel appliances, perfect for everyday living or entertaining. The spacious primary suite features a walk-in closet and a private 3/4 bath with heated tiled floors, adding a spa-like touch. The heated, finished double garage is more than just parking; it’s a dream workspace with epoxy flooring, a floor drain, water hookup, and heat. Outdoors, freshly laid sod and a full sprinkler system give you a lush, green yard from day one, no waiting for grass to grow. The backyard is your private retreat, complete with a covered patio featuring a warm tongue-and-groove ceiling—perfect for morning coffee, summer cookouts, or cozy fall evenings under a blanket. Every detail has been thoughtfully designed for modern living. See this one for yourself and fall in love!
Contact an agent
Home facts
- Year built:2025
- Listing ID #:6769208
- Added:152 day(s) ago
- Updated:January 07, 2026 at 10:02 PM
Rooms and interior
- Bedrooms:3
- Total bathrooms:2
- Full bathrooms:1
- Living area:1,582 sq. ft.
Heating and cooling
- Cooling:Central Air
- Heating:Forced Air
Structure and exterior
- Year built:2025
- Building area:1,582 sq. ft.
- Lot area:0.4 Acres
Utilities
- Water:City Water/Connected
- Sewer:City Sewer/Connected
Finances and disclosures
- Price:$399,900
- Price per sq. ft.:$252.78
New listings near 717 Tallgrass Circle
 $230,000Active3 beds 2 baths1,250 sq. ft.
$230,000Active3 beds 2 baths1,250 sq. ft.617 W Lincoln St, Luverne, MN 56156
MLS# 22509181Listed by: LAND AND HOME REALTY INC $97,500Active2 beds 1 baths1,081 sq. ft.
$97,500Active2 beds 1 baths1,081 sq. ft.200 S Freeman Ave #105, Luverne, MN 56156
MLS# 22509178Listed by: HEGG, REALTORS $186,000Pending2 beds 1 baths1,120 sq. ft.
$186,000Pending2 beds 1 baths1,120 sq. ft.126 W Warren Street, Luverne, MN 56156
MLS# 7000134Listed by: REAL ESTATE RETRIEVERS-LUVERNE $186,000Pending2 beds 1 baths1,120 sq. ft.
$186,000Pending2 beds 1 baths1,120 sq. ft.126 W Warren St, Luverne, MN 56156
MLS# 22509110Listed by: REAL ESTATE RETRIEVERS $129,900Active4 beds 3 baths3,094 sq. ft.
$129,900Active4 beds 3 baths3,094 sq. ft.129 SW Park St, Luverne, MN 56156
MLS# 22509088Listed by: HEGG, REALTORS $79,000Active1.07 Acres
$79,000Active1.07 Acres1101 Prairie Smoke Trl, Luverne, MN 56156
MLS# 22501973Listed by: LAND AND HOME REALTY INC $79,000Active1.07 Acres
$79,000Active1.07 Acres1103 Prairie Smoke Trl, Luverne, MN 56156
MLS# 22501975Listed by: LAND AND HOME REALTY INC $89,000Active1.07 Acres
$89,000Active1.07 Acres1105 Prairie Smoke Trl, Luverne, MN 56156
MLS# 22501977Listed by: LAND AND HOME REALTY INC $129,000Active1.56 Acres
$129,000Active1.56 Acres1107 Prairie Smoke Trl, Luverne, MN 56156
MLS# 22502008Listed by: LAND AND HOME REALTY INC $119,000Active1.45 Acres
$119,000Active1.45 Acres1108 Prairie Smoke Trl, Luverne, MN 56156
MLS# 22502011Listed by: LAND AND HOME REALTY INC
