401 Walnut Avenue #201, Madison Lake, MN 56063
Local realty services provided by:Better Homes and Gardens Real Estate Advantage One
401 Walnut Avenue #201,Madison Lake, MN 56063
$239,900
- 2 Beds
- 2 Baths
- 1,274 sq. ft.
- Condominium
- Active
Listed by: ben gillard, matt gillard
Office: re/max venture
MLS#:6803399
Source:NSMLS
Price summary
- Price:$239,900
- Price per sq. ft.:$188.3
- Monthly HOA dues:$300
About this home
Live the Lake Life! Own this well-maintained condo and begin enjoying Madison Lake. You’ll find 1274 square feet of living space encompassing the living room with a gas fireplace, kitchen w/breakfast bar, bright dining area, primary bedroom w/walk-in closet & ensuite bath, second bedroom, full guest bath, and laundry room. You’ll appreciate the adjacent secure storage area, spacious bedrooms, hardwood floors, and freshly painted spaces. An abundance of windows throughout and a private balcony allow you to enjoy the beautiful outdoor surroundings and view of the lake. This is the only unit of the 4 Bayview condos that has 2 dedicated stalls in the underground parking garage, and also includes a rental license. Your fun on the water is enhanced with 25 feet of deeded access on Madison Lake along with ownership of half of the dock. Discover small town living with a vacation vibe, live music at local restaurants, and the Sakatah bike trail passing through town. Don’t let this be the One That Got Away - arrange for your private tour today!
Contact an agent
Home facts
- Year built:1986
- Listing ID #:6803399
- Added:38 day(s) ago
- Updated:November 21, 2025 at 09:01 PM
Rooms and interior
- Bedrooms:2
- Total bathrooms:2
- Full bathrooms:1
- Living area:1,274 sq. ft.
Heating and cooling
- Cooling:Central Air
- Heating:Forced Air
Structure and exterior
- Roof:Asphalt
- Year built:1986
- Building area:1,274 sq. ft.
- Lot area:0.06 Acres
Utilities
- Water:City Water - Connected
- Sewer:City Sewer - Connected
Finances and disclosures
- Price:$239,900
- Price per sq. ft.:$188.3
- Tax amount:$2,989 (2025)
New listings near 401 Walnut Avenue #201
- New
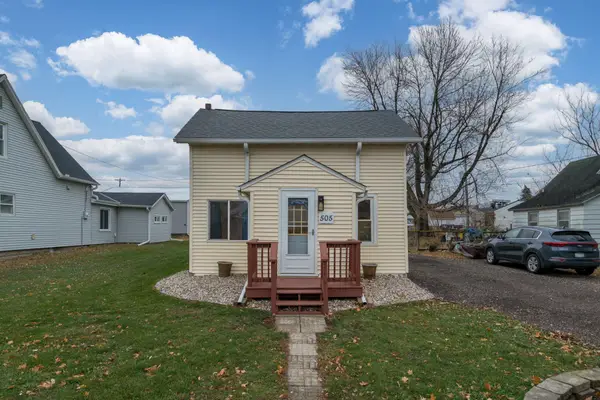 $229,900Active2 beds 2 baths920 sq. ft.
$229,900Active2 beds 2 baths920 sq. ft.505 7th Street, Madison Lake, MN 56063
MLS# 6819544Listed by: HOME RUN REALTY - New
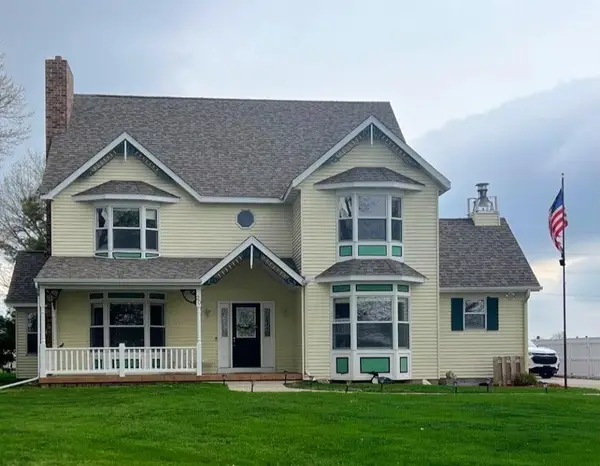 $850,000Active5 beds 6 baths4,158 sq. ft.
$850,000Active5 beds 6 baths4,158 sq. ft.20 Lake Avenue, Madison Lake, MN 56063
MLS# 6816426Listed by: SAVVY AVENUE, LLC - New
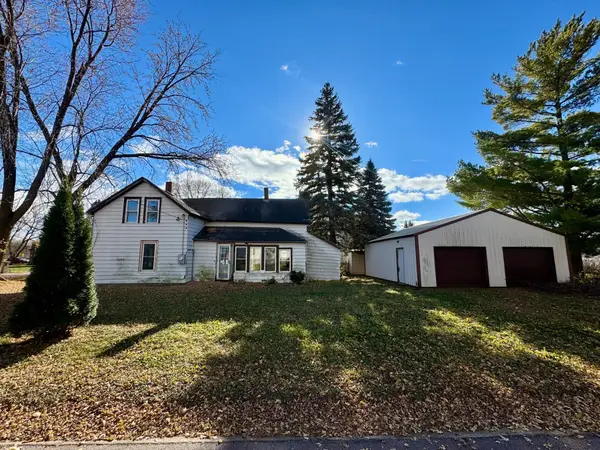 $42,500Active3 beds 1 baths1,154 sq. ft.
$42,500Active3 beds 1 baths1,154 sq. ft.200 7th Street, Madison Lake, MN 56063
MLS# 6816654Listed by: CENTURY 21 ATWOOD 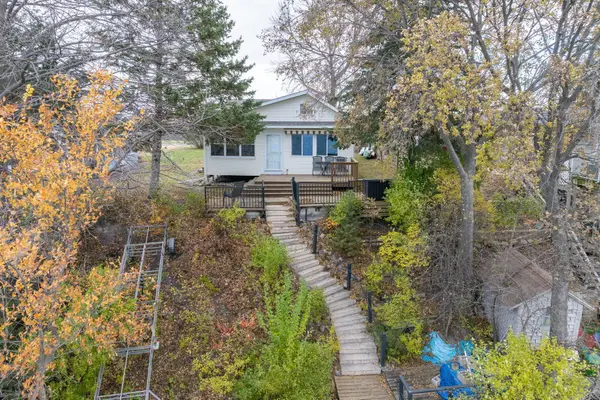 $375,000Active2 beds 1 baths1,138 sq. ft.
$375,000Active2 beds 1 baths1,138 sq. ft.632 Doran Drive, Madison Lake, MN 56063
MLS# 6815434Listed by: BORGSHOMES LLC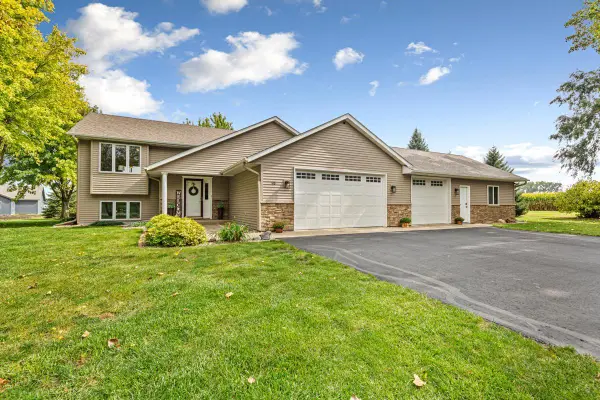 $440,000Active4 beds 2 baths1,923 sq. ft.
$440,000Active4 beds 2 baths1,923 sq. ft.95 Evergreen Court, Madison Lake, MN 56063
MLS# 6810262Listed by: RE/MAX DYNAMIC AGENTS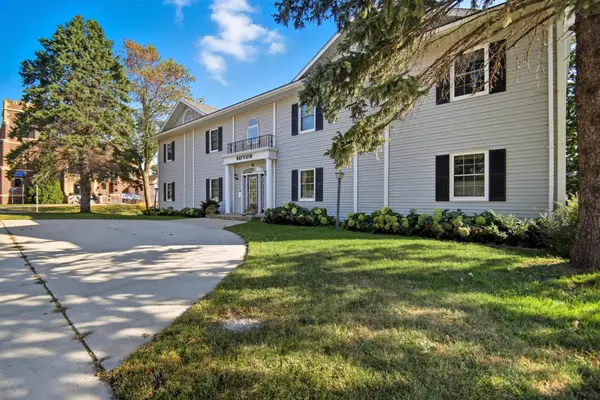 $239,900Active2 beds 2 baths1,274 sq. ft.
$239,900Active2 beds 2 baths1,274 sq. ft.401 Walnut Avenue #201, Madison Lake, MN 56063
MLS# 6803399Listed by: RE/MAX VENTURE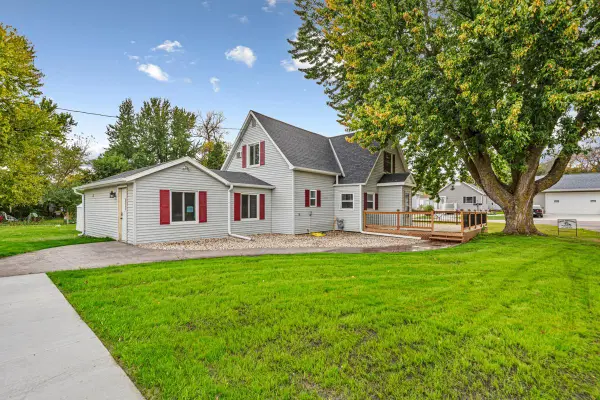 $230,000Active3 beds 2 baths1,614 sq. ft.
$230,000Active3 beds 2 baths1,614 sq. ft.613 Chestnut Avenue, Madison Lake, MN 56063
MLS# 6798287Listed by: RE/MAX DYNAMIC AGENTS $214,900Active4 beds 2 baths1,940 sq. ft.
$214,900Active4 beds 2 baths1,940 sq. ft.509 Walnut Avenue, Madison Lake, MN 56063
MLS# 6788215Listed by: WEICHERT, REALTORS- HEARTLAND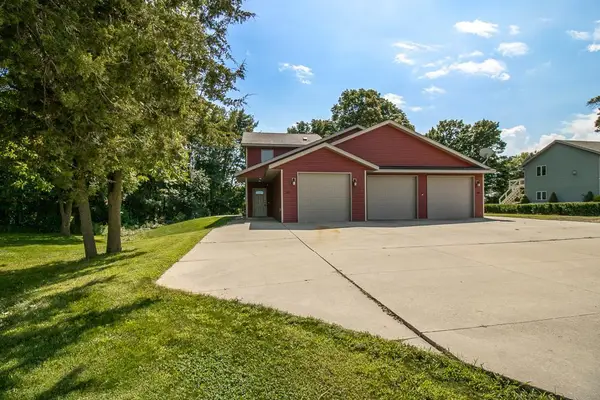 $425,000Active4 beds 4 baths2,219 sq. ft.
$425,000Active4 beds 4 baths2,219 sq. ft.101 N Duck Lake Avenue, Madison Lake, MN 56063
MLS# 6780046Listed by: RE/MAX ADVANTAGE PLUS
