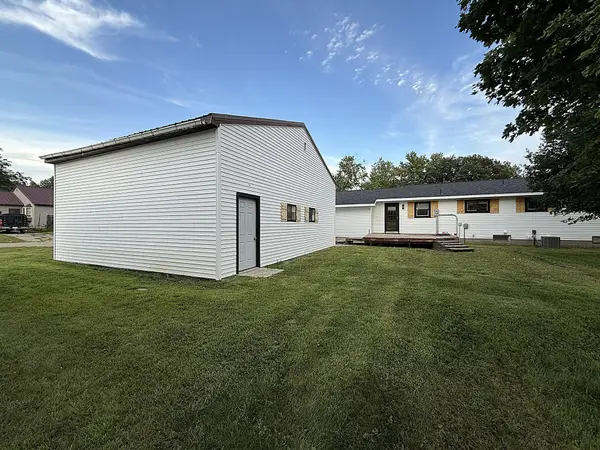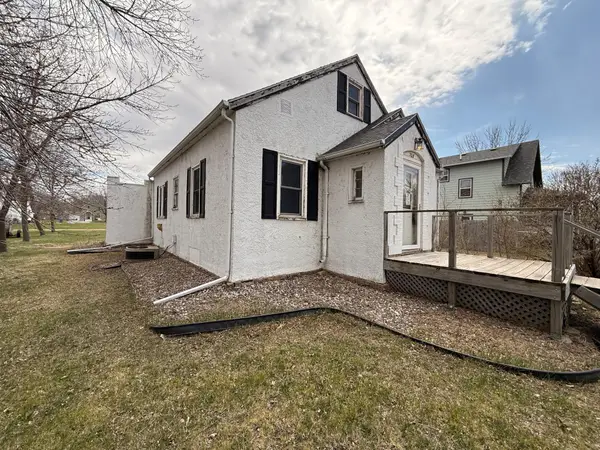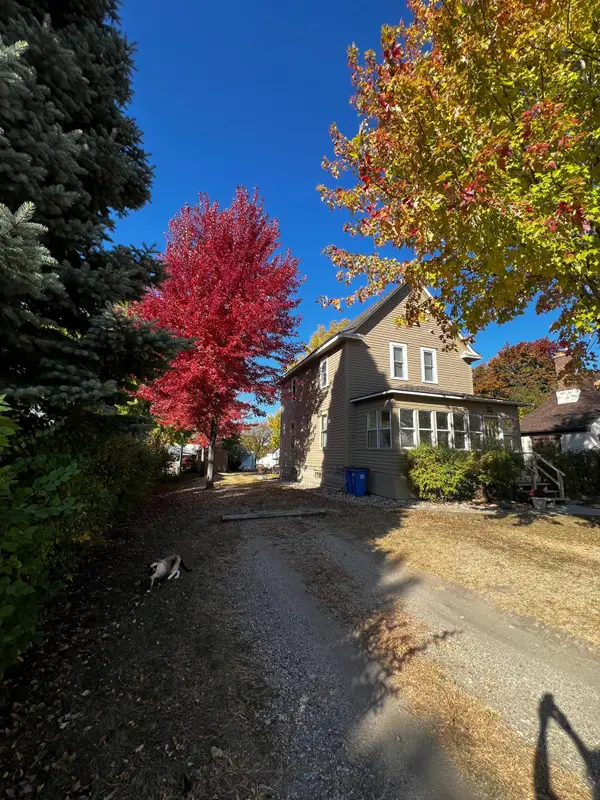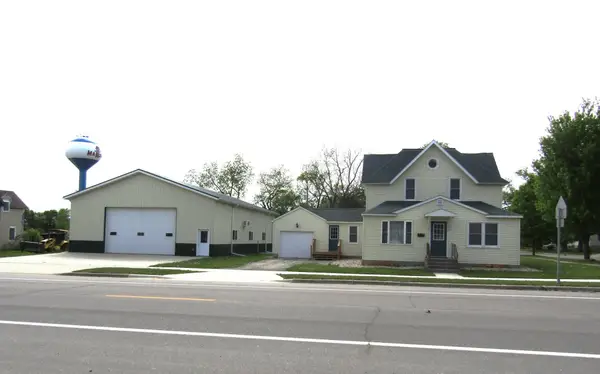616 W 5th Street, Madison, MN 56256
Local realty services provided by:Better Homes and Gardens Real Estate First Choice
616 W 5th Street,Madison, MN 56256
$72,500
- 4 Beds
- 2 Baths
- 1,640 sq. ft.
- Single family
- Active
Listed by:joleen marczak
Office:weichert realtors tower properties
MLS#:6702681
Source:NSMLS
Price summary
- Price:$72,500
- Price per sq. ft.:$31.52
About this home
MOTIVATED SELLER. GREAT POTENTIAL. Seller has started to restore the glory of this early 20th Century Bungalow Craftsman Home. With its unique charm, worldly dark woodwork, and the potential for not only 4 bedrooms - but 5, this affordable home can be someone's first home, step up home, or investment property. The home's style and windows provide an abundance of natural light throughout the home. The stately porch invites you in, yet you want to sit and chill. Inside you are greeted with a large living room to the left or a sun room or main floor bedroom with beaming beautiful windows. There is a formal dining with gorgeous wood built ins, then the kitchen is spacious enough for an informal dining as well. The cabinets are plentiful. Upstairs is a 3/4 bathroom and 3 bedrooms, with not one but 2 walk in closets. The basement has the laundry, plus a potential 5th bedroom with an egress window. Outside is a newer constructed garage with its own circuit panel and storage shed. Being close to downtown, you are minutes from walking to shop, eat, parks, or school. Call for a showing today.
Contact an agent
Home facts
- Year built:1917
- Listing ID #:6702681
- Added:167 day(s) ago
- Updated:September 29, 2025 at 01:43 PM
Rooms and interior
- Bedrooms:4
- Total bathrooms:2
- Living area:1,640 sq. ft.
Heating and cooling
- Cooling:Central Air
- Heating:Forced Air
Structure and exterior
- Roof:Age 8 Years or Less, Asphalt
- Year built:1917
- Building area:1,640 sq. ft.
- Lot area:0.16 Acres
Utilities
- Water:City Water - Connected
- Sewer:City Sewer - Connected
Finances and disclosures
- Price:$72,500
- Price per sq. ft.:$31.52
- Tax amount:$1,357 (2025)
New listings near 616 W 5th Street
- New
 $119,000Active4 beds 2 baths1,951 sq. ft.
$119,000Active4 beds 2 baths1,951 sq. ft.504 9th Avenue, Madison, MN 56256
MLS# 6794947Listed by: HUGHES REAL ESTATE AND AUCTION - New
 $299,900Active4 beds 2 baths1,883 sq. ft.
$299,900Active4 beds 2 baths1,883 sq. ft.3086 270th Street, Madison, MN 56256
MLS# 6791333Listed by: PETERSON TEAM REALTY  $229,000Active3 beds 1 baths1,948 sq. ft.
$229,000Active3 beds 1 baths1,948 sq. ft.2626 281st Avenue, Madison, MN 56256
MLS# 6787261Listed by: WEICHERT REALTORS TOWER PROPERTIES $199,900Active3 beds 2 baths1,960 sq. ft.
$199,900Active3 beds 2 baths1,960 sq. ft.421 9th Avenue, Madison, MN 56256
MLS# 6780881Listed by: WEICHERT REALTORS TOWER PROPERTIES $339,500Active3 beds 2 baths2,047 sq. ft.
$339,500Active3 beds 2 baths2,047 sq. ft.1669 211th Avenue, Madison, MN 56256
MLS# 6776308Listed by: PETERSON TEAM REALTY $159,500Active3 beds 2 baths1,950 sq. ft.
$159,500Active3 beds 2 baths1,950 sq. ft.522 5th Avenue, Madison, MN 56256
MLS# 6775588Listed by: WEICHERT REALTORS TOWER PROPERTIES $189,000Pending4 beds 2 baths1,776 sq. ft.
$189,000Pending4 beds 2 baths1,776 sq. ft.620 5th Avenue, Madison, MN 56256
MLS# 6771314Listed by: PETERSON TEAM REALTY $43,600Active2 beds 1 baths1,100 sq. ft.
$43,600Active2 beds 1 baths1,100 sq. ft.708 5th Avenue, Madison, MN 56256
MLS# 6745070Listed by: WEICHERT REALTORS TOWER PROPERTIES $127,900Active3 beds 1 baths1,141 sq. ft.
$127,900Active3 beds 1 baths1,141 sq. ft.821 3rd Avenue, Madison, MN 56256
MLS# 6740278Listed by: PETERSON TEAM REALTY $269,000Active3 beds 2 baths2,728 sq. ft.
$269,000Active3 beds 2 baths2,728 sq. ft.421 8th Avenue, Madison, MN 56256
MLS# 6728471Listed by: HUGHES REAL ESTATE AND AUCTION
