1401 Harmony Drive, Mahtomedi, MN 55115
Local realty services provided by:Better Homes and Gardens Real Estate First Choice
1401 Harmony Drive,Mahtomedi, MN 55115
$850,000
- 4 Beds
- 3 Baths
- 2,653 sq. ft.
- Single family
- Active
Listed by:shawn c. wilson
Office:pop realty mn
MLS#:6772681
Source:NSMLS
Price summary
- Price:$850,000
- Price per sq. ft.:$303.57
About this home
NEW PRICE! Added insulation and sheetrock to garage, deck, carpet in basement since last on the market.
Welcome to this exceptional newly constructed custom home in Mahtomedi, where modern design meets tranquility. Situated on a coveted corner lot with LP Smartside siding and cedar accents that create a sophisticated, low-maintenance exterior with beautiful curb appeal. Inside, an open concept floor plan floods the space with natural light through large Anderson Windows. A gorgeous kitchen features a beautiful waterfall granite island, Fisher & Paykel appliances, and ample storage that does not compromise style. The upstairs living room seamlessly flows into the breakfast nook which connects to the backyard with a new deck and gas grill for family meals. The main level includes a spa-like Master suite with deep soaking tub, in-floor heat, and a generous walk-in closet. A guest bedroom and stylish bathroom with modern tilework complete the main floor. The lower level features a large family room with a cozy gas fireplace, two more spacious bedrooms, another bathroom, and a large laundry room. Additional features include a whole-home air and water purification system, tankless water heater, a spacious insulated 3-car garage with a Tesla charger, and gas hookup for heat. Close to White Bear Lake, downtown Mahtomedi, parks, and walking/biking trails. Mahtomedi is unique with a charming small-town atmosphere, great schools, and quick access to the Twin Cities. It’s the perfect combination of modern luxury, natural beauty, and location. Schedule your showing today!
Contact an agent
Home facts
- Year built:2023
- Listing ID #:6772681
- Added:45 day(s) ago
- Updated:September 29, 2025 at 01:43 PM
Rooms and interior
- Bedrooms:4
- Total bathrooms:3
- Full bathrooms:1
- Living area:2,653 sq. ft.
Heating and cooling
- Cooling:Central Air
- Heating:Forced Air
Structure and exterior
- Year built:2023
- Building area:2,653 sq. ft.
- Lot area:0.6 Acres
Utilities
- Water:City Water - Connected
- Sewer:City Sewer - Connected
Finances and disclosures
- Price:$850,000
- Price per sq. ft.:$303.57
- Tax amount:$8,093 (2025)
New listings near 1401 Harmony Drive
- Coming Soon
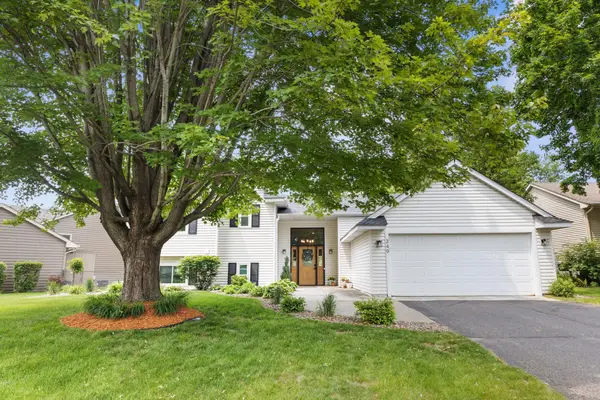 $450,000Coming Soon4 beds 3 baths
$450,000Coming Soon4 beds 3 baths349 69th Street N, Mahtomedi, MN 55115
MLS# 6795194Listed by: RE/MAX ADVANTAGE PLUS - New
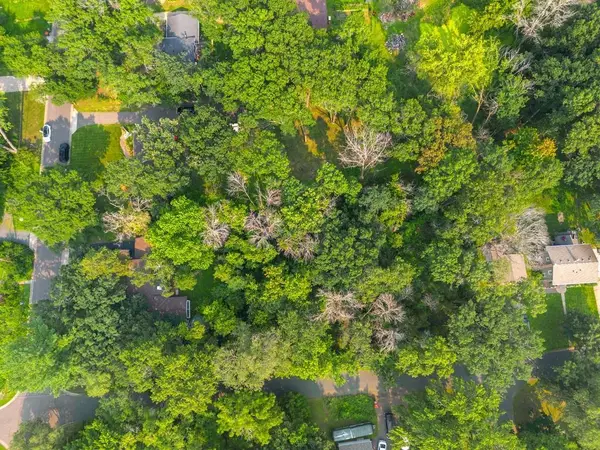 $165,000Active0.42 Acres
$165,000Active0.42 AcresTBD Griffin Avenue, Mahtomedi, MN 55115
MLS# 6794817Listed by: EDINA REALTY, INC. - Coming Soon
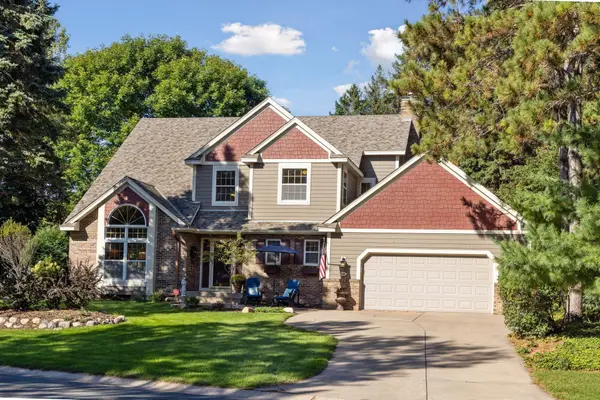 $830,000Coming Soon4 beds 4 baths
$830,000Coming Soon4 beds 4 baths941 Pineridge Court, Mahtomedi, MN 55115
MLS# 6794558Listed by: COLDWELL BANKER REALTY - New
 $619,900Active4 beds 2 baths2,420 sq. ft.
$619,900Active4 beds 2 baths2,420 sq. ft.1732 Briarwood Avenue, Mahtomedi, MN 55115
MLS# 6787580Listed by: EDINA REALTY, INC. 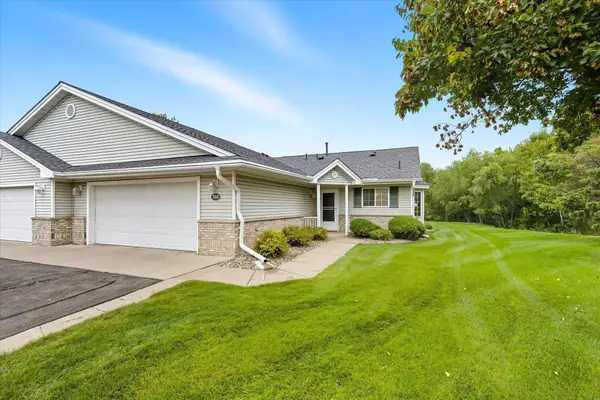 $320,000Active2 beds 2 baths1,480 sq. ft.
$320,000Active2 beds 2 baths1,480 sq. ft.766 Sterling Court, Mahtomedi, MN 55115
MLS# 6790680Listed by: EDINA REALTY, INC.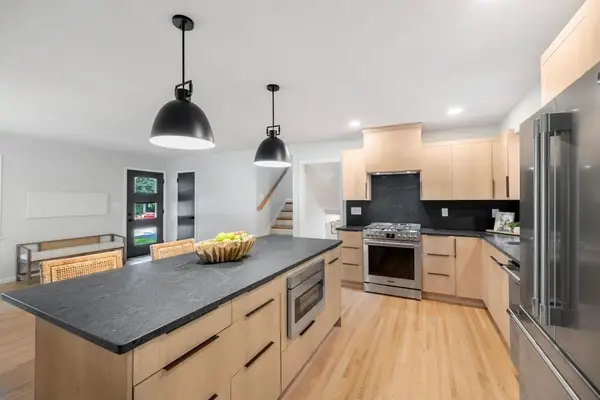 $595,000Pending4 beds 2 baths2,475 sq. ft.
$595,000Pending4 beds 2 baths2,475 sq. ft.200 Juniper Street, Mahtomedi, MN 55115
MLS# 6786830Listed by: EDINA REALTY, INC.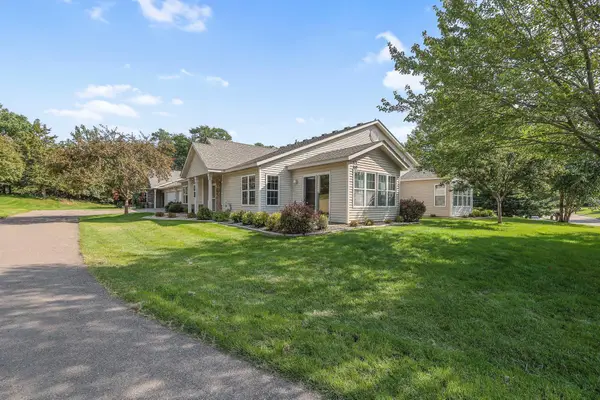 $365,000Active2 beds 2 baths1,440 sq. ft.
$365,000Active2 beds 2 baths1,440 sq. ft.169 Wedgewood Drive, Mahtomedi, MN 55115
MLS# 6785956Listed by: LABELLE REAL ESTATE GROUP INC $365,000Active2 beds 2 baths1,440 sq. ft.
$365,000Active2 beds 2 baths1,440 sq. ft.169 Wedgewood Drive, White Bear Lake, MN 55115
MLS# 6785956Listed by: LABELLE REAL ESTATE GROUP INC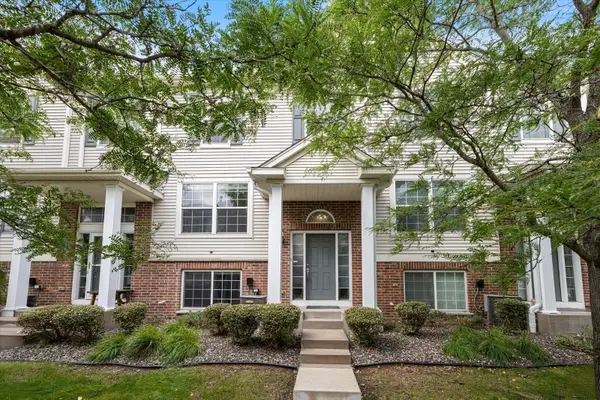 $300,000Active4 beds 3 baths2,740 sq. ft.
$300,000Active4 beds 3 baths2,740 sq. ft.907 Ledgestone Drive, Saint Paul, MN 55115
MLS# 6785300Listed by: COLDWELL BANKER REALTY $300,000Active4 beds 3 baths1,940 sq. ft.
$300,000Active4 beds 3 baths1,940 sq. ft.907 Ledgestone Drive, Mahtomedi, MN 55115
MLS# 6785300Listed by: COLDWELL BANKER REALTY
