602 Woodland Drive, Mahtomedi, MN 55115
Local realty services provided by:Better Homes and Gardens Real Estate Advantage One
Listed by: jason a pieper
Office: re/max results
MLS#:6814963
Source:ND_FMAAR
Price summary
- Price:$844,900
- Price per sq. ft.:$234.69
About this home
Welcome home to this custom built Craftsman style walkout rambler! Main floor living at its finest! Gorgeous private lot overlooking a serene pond and the shores of Echo Lake. Nice updates throughout from mechanicals to gorgeous interior touches! Relax in the fabulous screened in porch with gas fireplace, entertain on the large private deck, throw cocktail parties like never before with the fully equipped bar in the walkout lower level. Gourmet kitchen with huge center island for family gatherings. Primary main floor suite with double sided fireplace and luxurious bathroom. Main floor den with pocket office could easily be converted into an additional main floor bedroom if desired. Spotless finished garage with epoxy floors and shiplapped walls is sure to impress! Zoned heating, home audio system, and more! Don’t miss this one!
Contact an agent
Home facts
- Year built:2003
- Listing ID #:6814963
- Added:97 day(s) ago
- Updated:February 10, 2026 at 04:34 PM
Rooms and interior
- Bedrooms:3
- Total bathrooms:3
- Full bathrooms:2
- Half bathrooms:1
- Living area:3,600 sq. ft.
Heating and cooling
- Cooling:Central Air
- Heating:Forced Air
Structure and exterior
- Roof:Archetectural Shingles
- Year built:2003
- Building area:3,600 sq. ft.
- Lot area:0.35 Acres
Utilities
- Water:City Water - In Street
- Sewer:City Sewer - In Street
Finances and disclosures
- Price:$844,900
- Price per sq. ft.:$234.69
- Tax amount:$7,872
New listings near 602 Woodland Drive
- Coming Soon
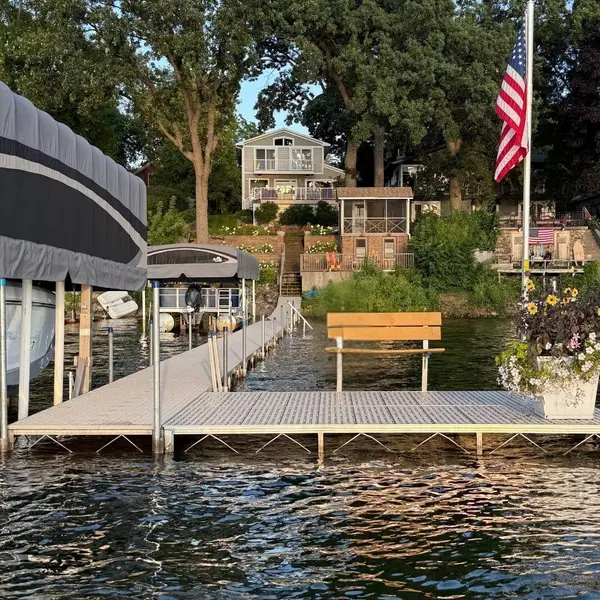 $2,195,000Coming Soon4 beds 3 baths
$2,195,000Coming Soon4 beds 3 baths939 Park Avenue, Mahtomedi, MN 55115
MLS# 6822215Listed by: KELLER WILLIAMS PREMIER REALTY - Coming SoonOpen Fri, 4:30 to 6pm
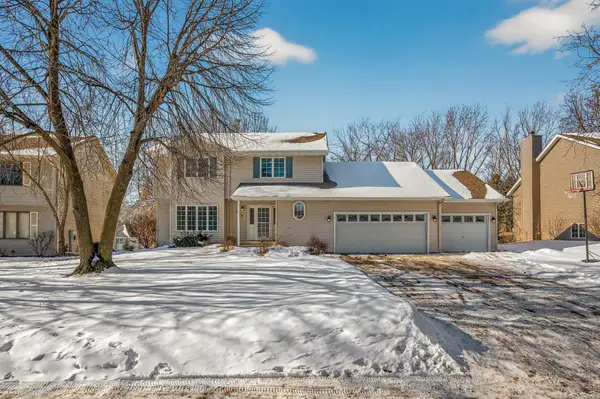 $550,000Coming Soon5 beds 4 baths
$550,000Coming Soon5 beds 4 baths268 Shamrock Drive, Mahtomedi, MN 55115
MLS# 7005822Listed by: ENGEL & VOLKERS MINNEAPOLIS DOWNTOWN - Coming SoonOpen Sun, 10am to 12pm
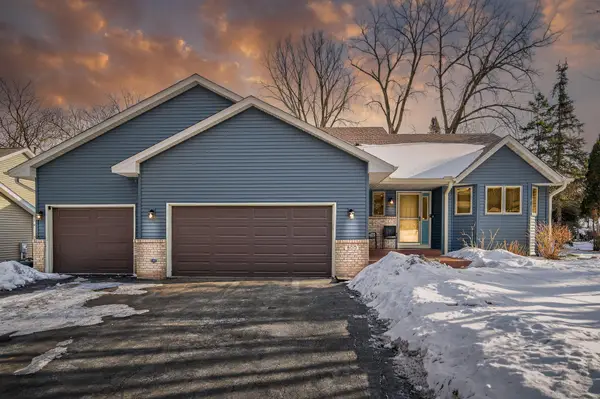 $549,900Coming Soon4 beds 3 baths
$549,900Coming Soon4 beds 3 baths800 Griffin Avenue, Mahtomedi, MN 55115
MLS# 7017491Listed by: LPT REALTY, LLC - Open Sun, 12 to 2pmNew
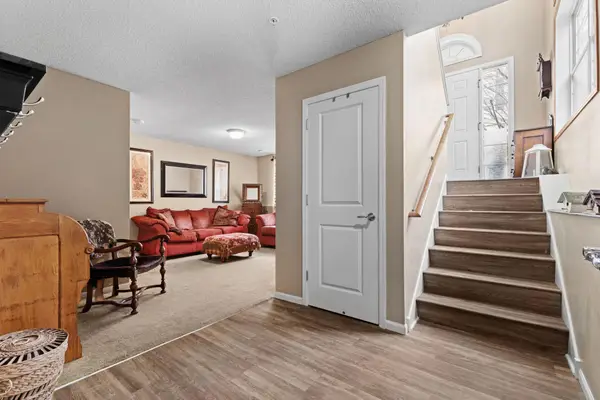 $315,000Active3 beds 3 baths1,970 sq. ft.
$315,000Active3 beds 3 baths1,970 sq. ft.921 Ledgestone Drive, Mahtomedi, MN 55115
MLS# 7018157Listed by: BRIDGE REALTY, LLC - Open Sun, 12 to 2pmNew
 $315,000Active3 beds 3 baths1,970 sq. ft.
$315,000Active3 beds 3 baths1,970 sq. ft.921 Ledgestone Drive, Mahtomedi, MN 55115
MLS# 7018157Listed by: BRIDGE REALTY, LLC - New
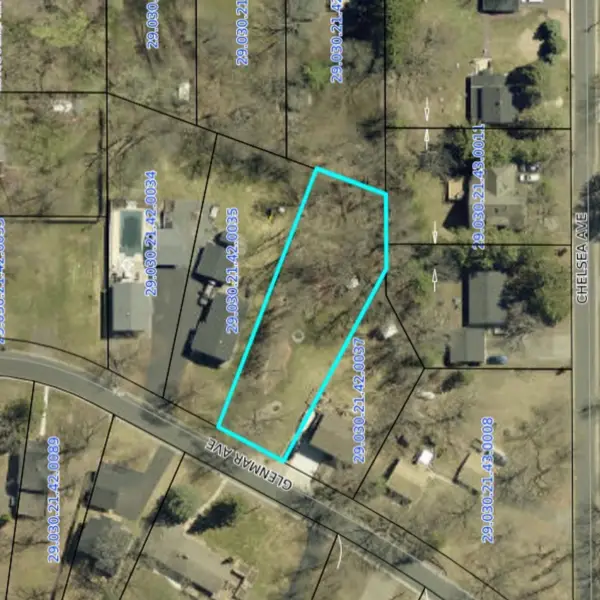 $115,000Active0.36 Acres
$115,000Active0.36 AcresTBD Glenmar Avenue, Mahtomedi, MN 55115
MLS# 7017448Listed by: WHITE BEAR LAKE REALTY - Open Sat, 3:30 to 5pmNew
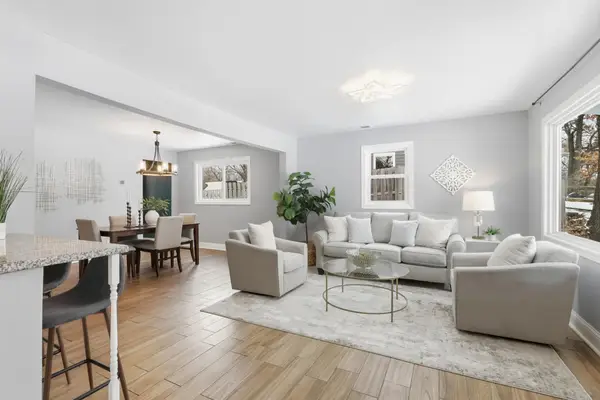 $325,000Active3 beds 1 baths1,366 sq. ft.
$325,000Active3 beds 1 baths1,366 sq. ft.115 Glenmar Avenue, Mahtomedi, MN 55115
MLS# 7001836Listed by: EDINA REALTY, INC. - Coming Soon
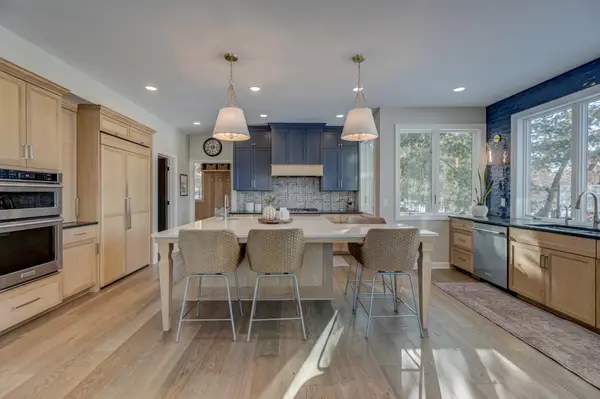 $1,350,000Coming Soon6 beds 4 baths
$1,350,000Coming Soon6 beds 4 baths12 Forest Trail, Mahtomedi, MN 55115
MLS# 7015998Listed by: COLDWELL BANKER REALTY 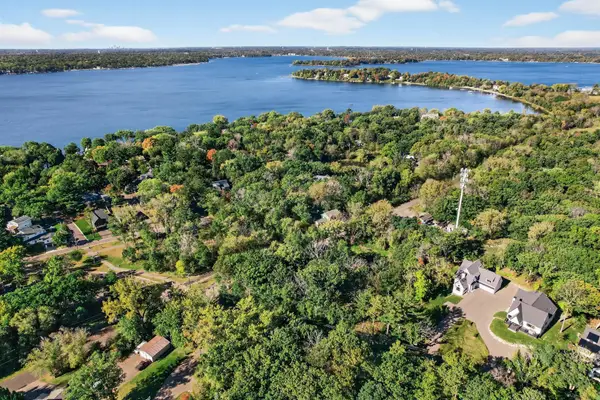 $599,900Active3 beds 2 baths2,211 sq. ft.
$599,900Active3 beds 2 baths2,211 sq. ft.1610 Briarwood Avenue, Saint Paul, MN 55115
MLS# 7014361Listed by: KELLER WILLIAMS PREMIER REALTY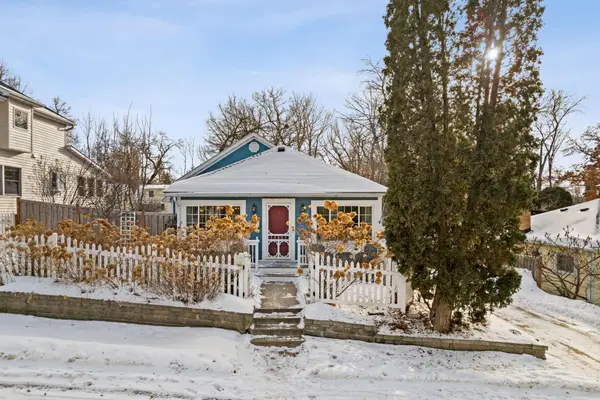 $435,000Active2 beds 2 baths2,126 sq. ft.
$435,000Active2 beds 2 baths2,126 sq. ft.44 Grove Street, Saint Paul, MN 55115
MLS# 7007389Listed by: EXP REALTY

