1210 Woodland Avenue, Mankato, MN 56001
Local realty services provided by:Better Homes and Gardens Real Estate First Choice
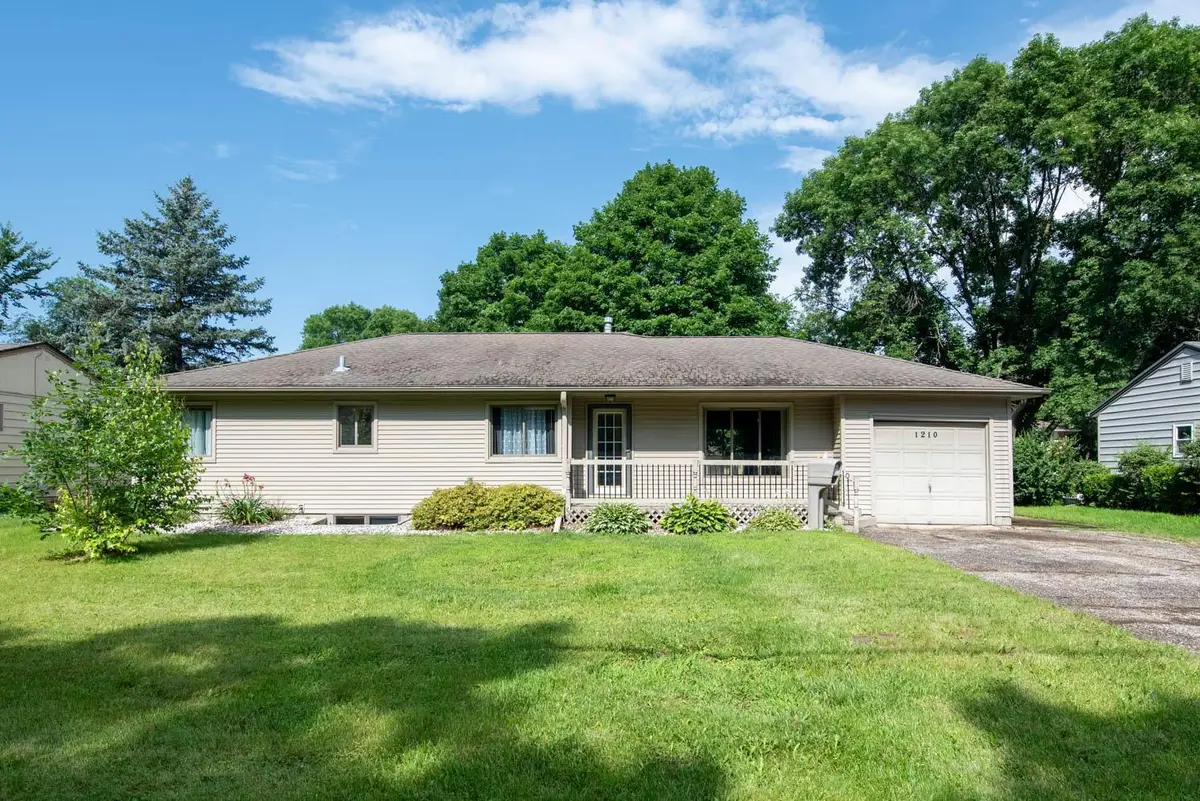
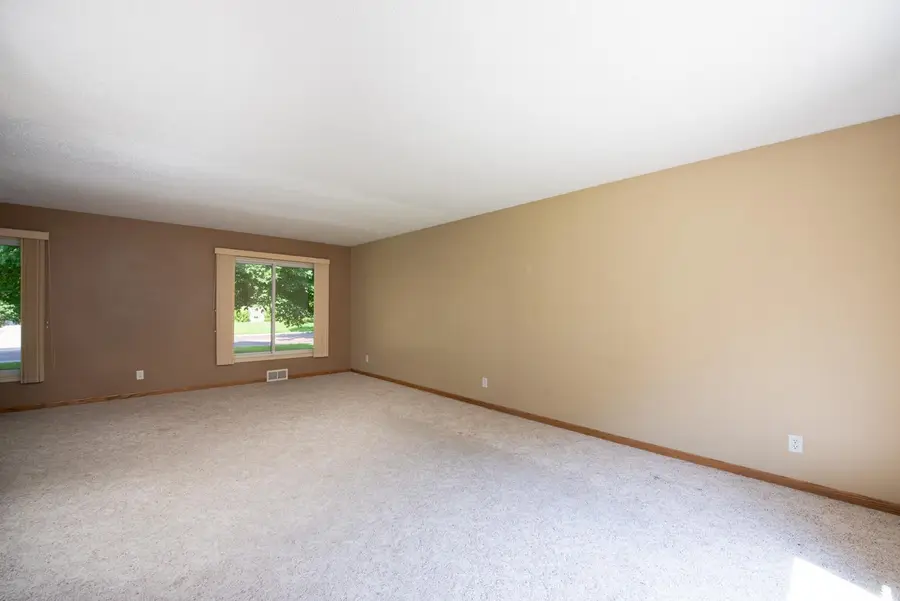
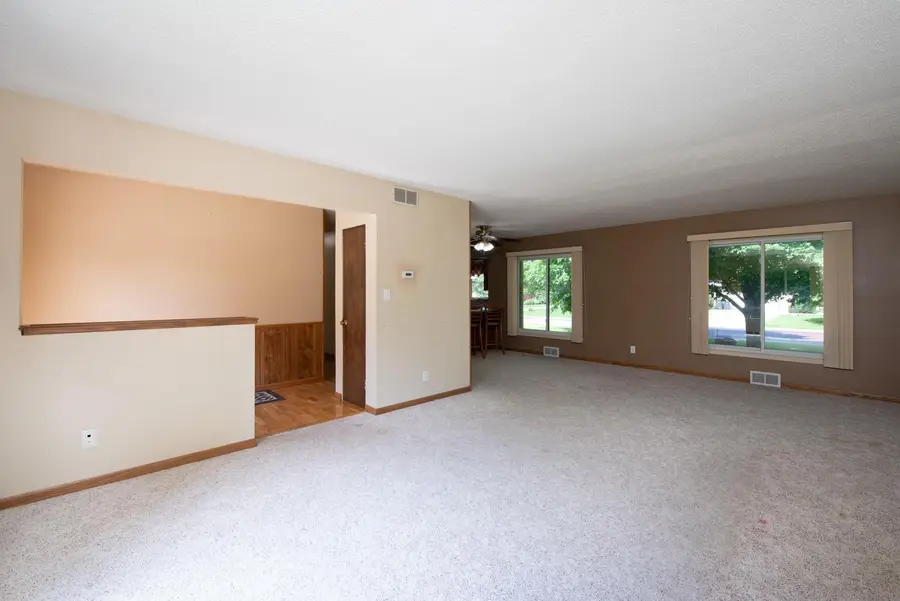
1210 Woodland Avenue,Mankato, MN 56001
$269,900
- 3 Beds
- 2 Baths
- 2,499 sq. ft.
- Single family
- Active
Listed by:ellen m gruhot
Office:century 21 atwood
MLS#:6760258
Source:NSMLS
Price summary
- Price:$269,900
- Price per sq. ft.:$100.04
About this home
Discover the perfect blend of space and location with this inviting West Mankato ranch! Featuring a spacious living room offering natural light, this home provides an open concept dining area and kitchen equipped with convenient breakfast bar, ideal for casual meals and entertaining. You'll find 3 comfortable bedrooms on the main level, plus a full bath. Enjoy ample closet space and storage throughout. The basement provides a super sized family room with egress window, an office/den, and a versatile multi-purpose room, perfect for crafting, workout or play area. A convenient 3/4 bath and laundry area round out this lower level. Step outside to find low maintenance steel siding, a relaxing back patio for outdoor gatherings, storage shed. Located just moments from West Mankato park and the scenic Red Jacket Trail, outdoor adventures are right at your doorstep. This home is ready for your personal touches! With some paint and flooring updates, you can transform this gem into your dream space.
Contact an agent
Home facts
- Year built:1954
- Listing Id #:6760258
- Added:21 day(s) ago
- Updated:August 05, 2025 at 05:49 PM
Rooms and interior
- Bedrooms:3
- Total bathrooms:2
- Full bathrooms:1
- Living area:2,499 sq. ft.
Heating and cooling
- Cooling:Central Air
- Heating:Forced Air
Structure and exterior
- Roof:Asphalt
- Year built:1954
- Building area:2,499 sq. ft.
- Lot area:0.21 Acres
Utilities
- Water:City Water - Connected
- Sewer:City Sewer - Connected
Finances and disclosures
- Price:$269,900
- Price per sq. ft.:$100.04
- Tax amount:$3,291 (2025)
New listings near 1210 Woodland Avenue
- Open Fri, 4:30 to 6pmNew
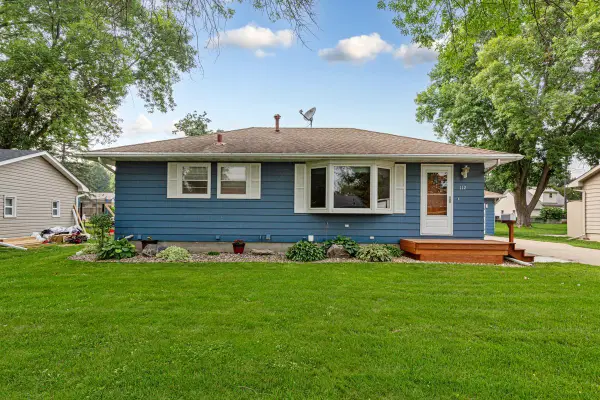 $299,900Active3 beds 2 baths2,160 sq. ft.
$299,900Active3 beds 2 baths2,160 sq. ft.112 N Manitou Drive, Mankato, MN 56001
MLS# 6772429Listed by: REAL BROKER, LLC - New
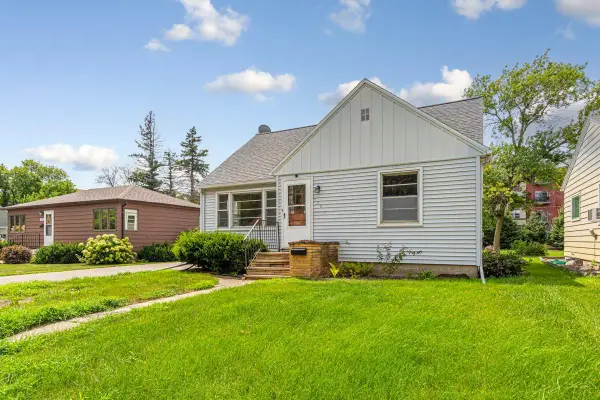 $215,000Active2 beds 2 baths1,185 sq. ft.
$215,000Active2 beds 2 baths1,185 sq. ft.128 Dane Street, Mankato, MN 56001
MLS# 6772067Listed by: TRUE REAL ESTATE - New
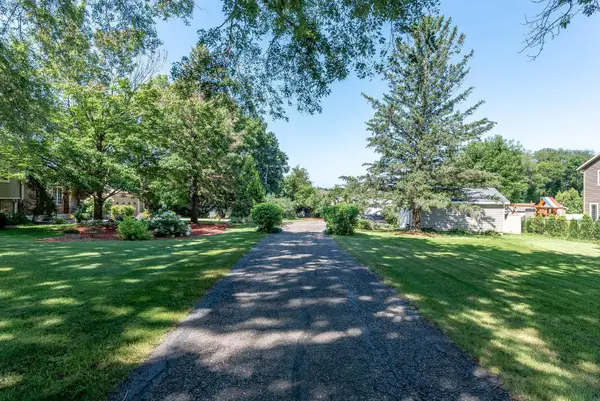 $644,500Active5 beds 3 baths3,584 sq. ft.
$644,500Active5 beds 3 baths3,584 sq. ft.20206 Monks Avenue, Mankato, MN 56001
MLS# 6772436Listed by: CENTURY 21 ATWOOD - New
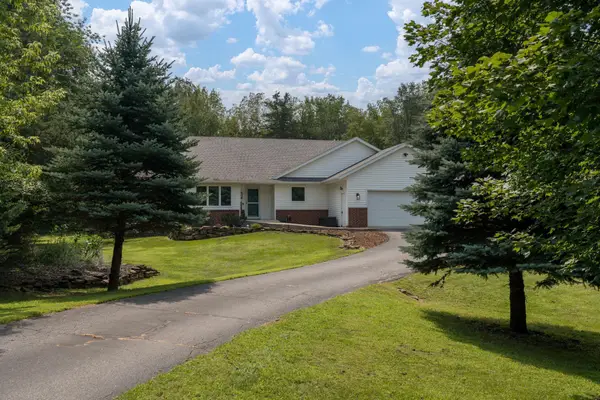 $460,000Active4 beds 3 baths2,771 sq. ft.
$460,000Active4 beds 3 baths2,771 sq. ft.204 Stonehenge Drive, Mankato, MN 56001
MLS# 6768901Listed by: TRUE REAL ESTATE - Open Sat, 11am to 12:30pmNew
 $75,000Active2 beds 2 baths1,124 sq. ft.
$75,000Active2 beds 2 baths1,124 sq. ft.100 Southhaven Drive, Mankato, MN 56001
MLS# 6770160Listed by: EXP REALTY - New
 $299,900Active4 beds 2 baths1,988 sq. ft.
$299,900Active4 beds 2 baths1,988 sq. ft.2412 E Main Street, Mankato, MN 56001
MLS# 6770470Listed by: REAL BROKER, LLC - Coming Soon
 $365,000Coming Soon4 beds 2 baths
$365,000Coming Soon4 beds 2 baths329 Crystal Circle, Mankato, MN 56001
MLS# 6656628Listed by: KELLER WILLIAMS PREFERRED RLTY - New
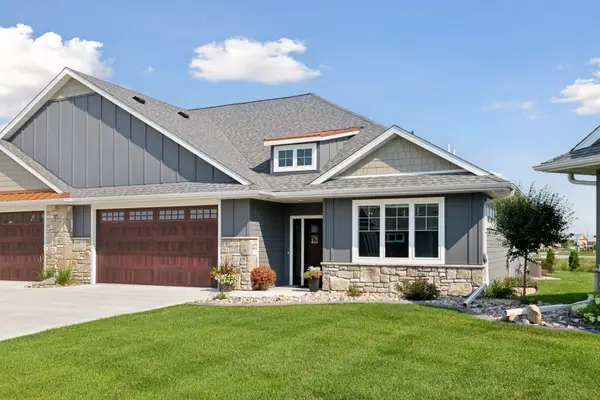 $579,900Active3 beds 3 baths2,687 sq. ft.
$579,900Active3 beds 3 baths2,687 sq. ft.520 Fontaine Trail, Mankato, MN 56001
MLS# 6763959Listed by: COLDWELL BANKER REALTY - New
 $165,000Active2 beds 1 baths1,020 sq. ft.
$165,000Active2 beds 1 baths1,020 sq. ft.2032 7th Avenue, Mankato, MN 56001
MLS# 6768829Listed by: FINANCIALLY FREE, LLC - New
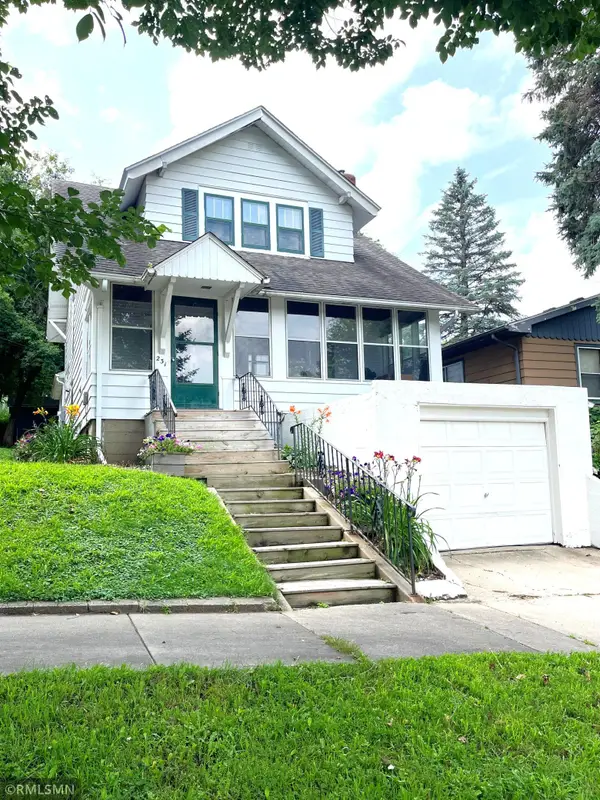 $229,900Active3 beds 2 baths1,574 sq. ft.
$229,900Active3 beds 2 baths1,574 sq. ft.231 Bradley Street, Mankato, MN 56001
MLS# 6768286Listed by: GREEN TREE REALTY
