124 Joshua Court, Mankato, MN 56001
Local realty services provided by:Better Homes and Gardens Real Estate First Choice
124 Joshua Court,Mankato, MN 56001
$779,900
- 4 Beds
- 4 Baths
- 3,280 sq. ft.
- Single family
- Pending
Listed by: dennis allen terrell
Office: re/max dynamic agents
MLS#:6796247
Source:NSMLS
Price summary
- Price:$779,900
- Price per sq. ft.:$237.77
About this home
Welcome to 124 Joshua Ct - a 4 bedroom 3.5 bath two story patio home featuring a two story family room and a main floor in law suite/office. This stunning new construction home has 3 fireplaces, large storage/mechanical room off of 3 car finished and heated garage with epoxy floors.Upon entering, you will find that every detail has been thought of! The large foyer provides plenty of space, and the mudroom has plenty of shelving. Theexpansive kitchen features an oversized island, Merrilat cabinetry with dovetail drawers (full extension and soft close drawers) and a walk in pantry.Rounding out the main level (that has in floor heat) is a perfect in law suite or office space with an ensuite bath. Upstairs you will fall in love with theprimary suite with its own fireplace, massive closet with custom shelving, and a bathroom dreams are made of with its walk in shower and free standingtub. Two additional bedrooms, a large family room with a wet bar, full bathroom and laundry complete the upper level. This property sits on nearly a oneacre ravine lot, surrounded by trees and in a cul-de-sac. Lawn irrigation is installed, as well as sod and seed, concrete curbing and landscaping. This homeis ready for its new owner to install a pool and/or hot tub with rough ins off of covered patio that features a dedicated gas line for grill with ceiling fansand outlet high for a tv. This home is truly one of a kind and a must see!
Contact an agent
Home facts
- Year built:2025
- Listing ID #:6796247
- Added:82 day(s) ago
- Updated:December 17, 2025 at 09:43 PM
Rooms and interior
- Bedrooms:4
- Total bathrooms:4
- Full bathrooms:3
- Half bathrooms:1
- Living area:3,280 sq. ft.
Heating and cooling
- Cooling:Central Air
- Heating:Forced Air, Radiant Floor
Structure and exterior
- Roof:Asphalt
- Year built:2025
- Building area:3,280 sq. ft.
- Lot area:0.95 Acres
Utilities
- Water:City Water - Connected
- Sewer:City Sewer - Connected
Finances and disclosures
- Price:$779,900
- Price per sq. ft.:$237.77
- Tax amount:$1,010 (2025)
New listings near 124 Joshua Court
- New
 $525,000Active5 beds 3 baths3,036 sq. ft.
$525,000Active5 beds 3 baths3,036 sq. ft.108 Ella Court, Mankato, MN 56001
MLS# 7001132Listed by: RE/MAX ADVANTAGE PLUS - New
 $99,000Active4 beds 2 baths1,584 sq. ft.
$99,000Active4 beds 2 baths1,584 sq. ft.436 W Hudson Avenue W, Mankato, MN 56001
MLS# 7000210Listed by: TRUE REAL ESTATE - New
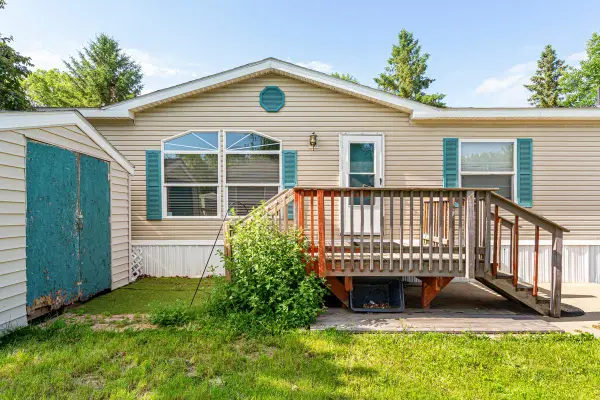 $99,000Active4 beds 2 baths1,876 sq. ft.
$99,000Active4 beds 2 baths1,876 sq. ft.108 Hilton Court, Mankato, MN 56001
MLS# 7001461Listed by: TRUE REAL ESTATE - New
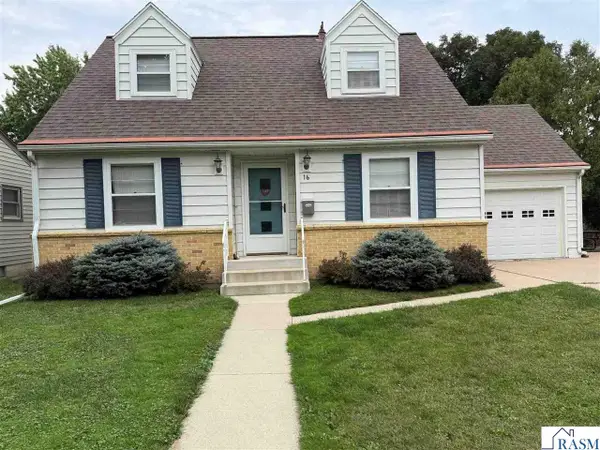 $265,000Active4 beds 2 baths1,664 sq. ft.
$265,000Active4 beds 2 baths1,664 sq. ft.16 Bruce Court, Mankato, MN 56001
MLS# 7000473Listed by: CENTURY 21 ATWOOD - New
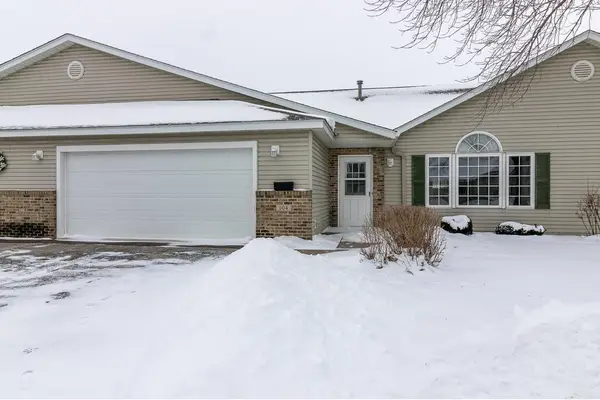 $272,900Active2 beds 2 baths1,463 sq. ft.
$272,900Active2 beds 2 baths1,463 sq. ft.104 Oxford Path, Mankato, MN 56001
MLS# 6826558Listed by: TRUE REAL ESTATE - New
 $272,900Active2 beds 2 baths1,463 sq. ft.
$272,900Active2 beds 2 baths1,463 sq. ft.104 Oxford Path, Mankato, MN 56001
MLS# 6826558Listed by: TRUE REAL ESTATE - New
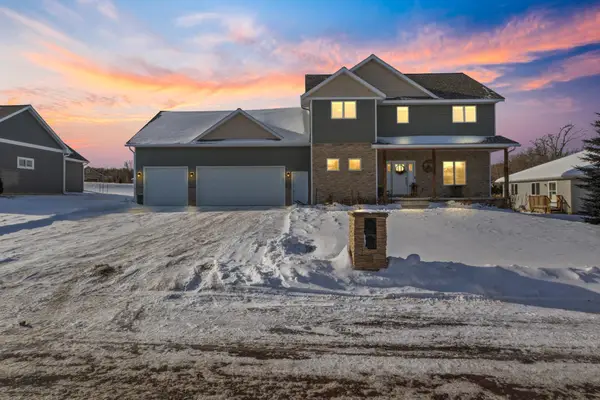 $525,000Active5 beds 4 baths3,492 sq. ft.
$525,000Active5 beds 4 baths3,492 sq. ft.108 South Brook Way, Mankato, MN 56001
MLS# 7000096Listed by: KELLER WILLIAMS PREFERRED RLTY - New
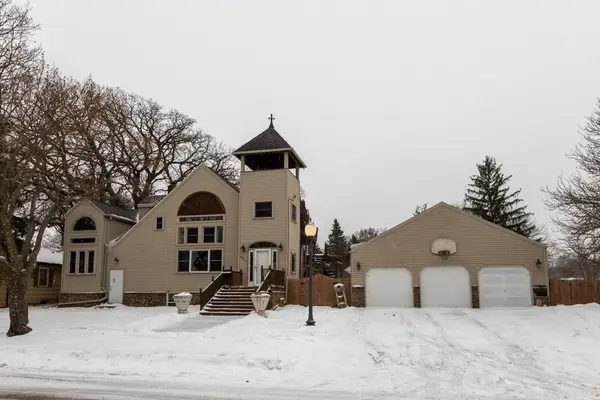 $499,900Active6 beds 3 baths5,703 sq. ft.
$499,900Active6 beds 3 baths5,703 sq. ft.227 W 5th Street, Mankato, MN 56001
MLS# 6826879Listed by: REALTY EXECUTIVES ASSOCIATES - New
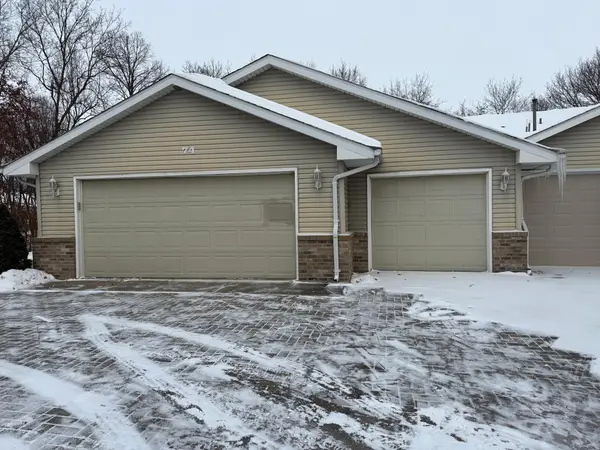 $355,900Active2 beds 2 baths2,072 sq. ft.
$355,900Active2 beds 2 baths2,072 sq. ft.74 Cree Point Drive, Mankato, MN 56001
MLS# 6824690Listed by: CENTURY 21 ATWOOD - New
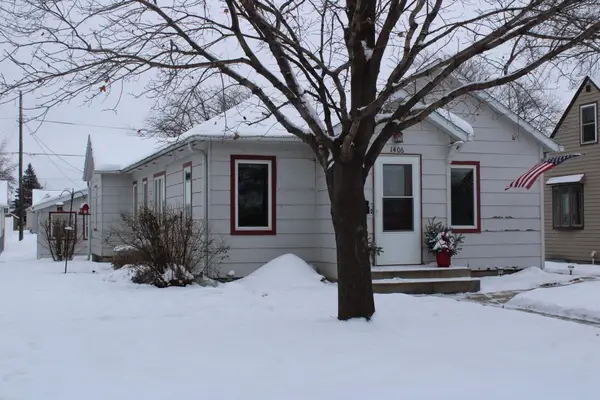 $269,900Active3 beds 2 baths1,243 sq. ft.
$269,900Active3 beds 2 baths1,243 sq. ft.1406 Marsh Street, Mankato, MN 56001
MLS# 6825954Listed by: LANDMARK REALTORS, LLC
