156 Foxfire Drive, Mankato, MN 56001
Local realty services provided by:Better Homes and Gardens Real Estate First Choice
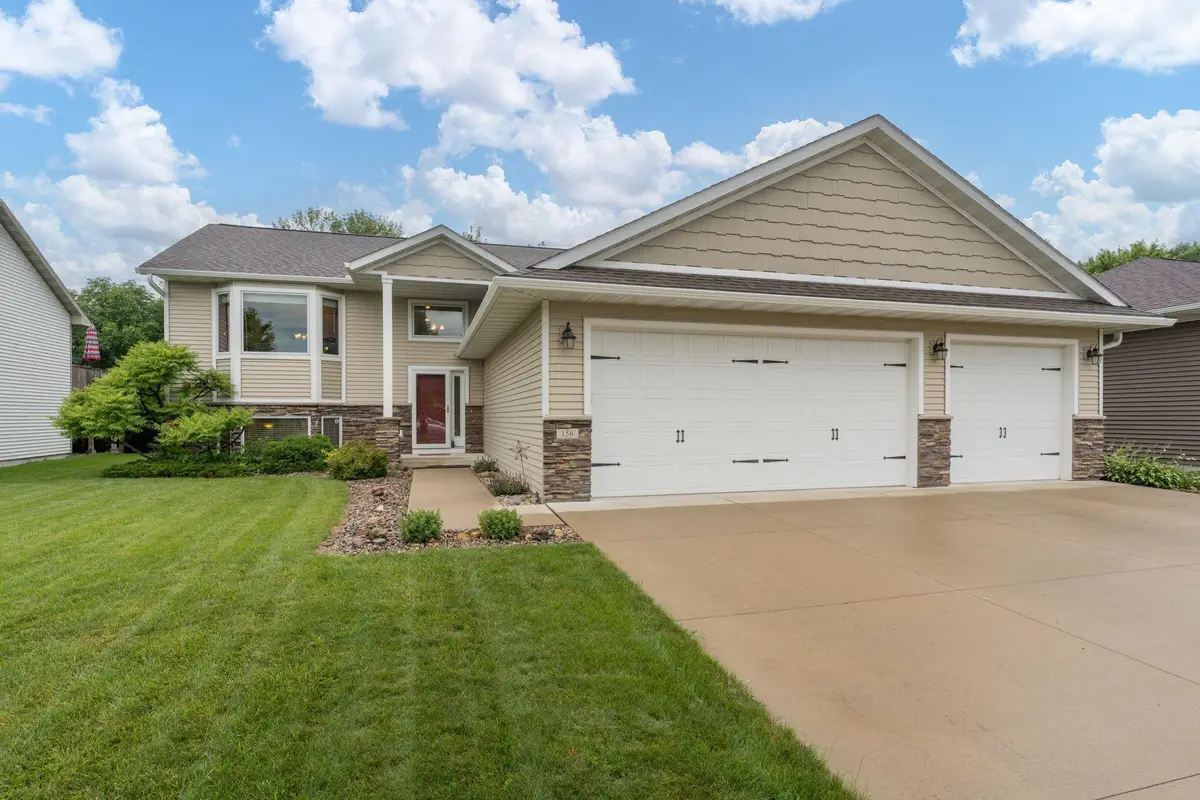
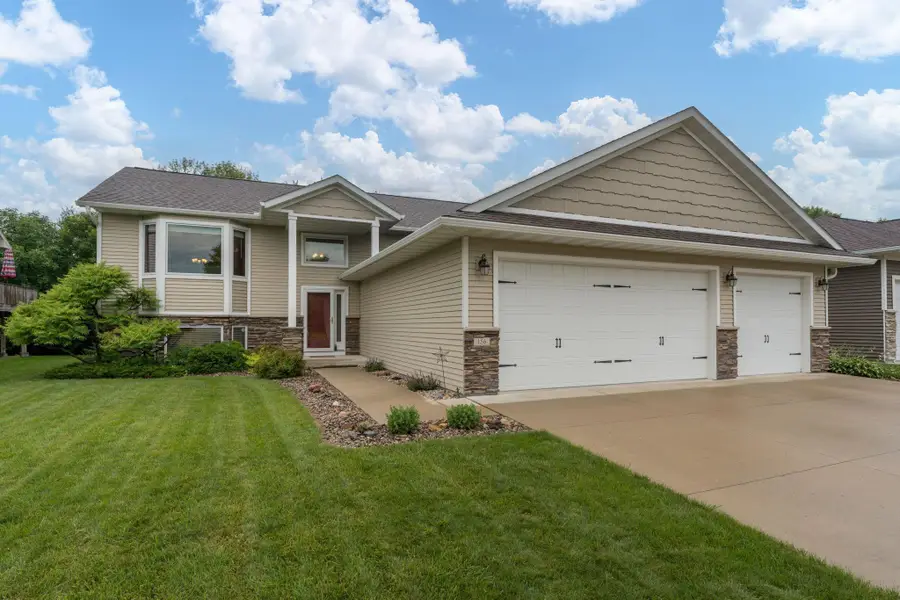
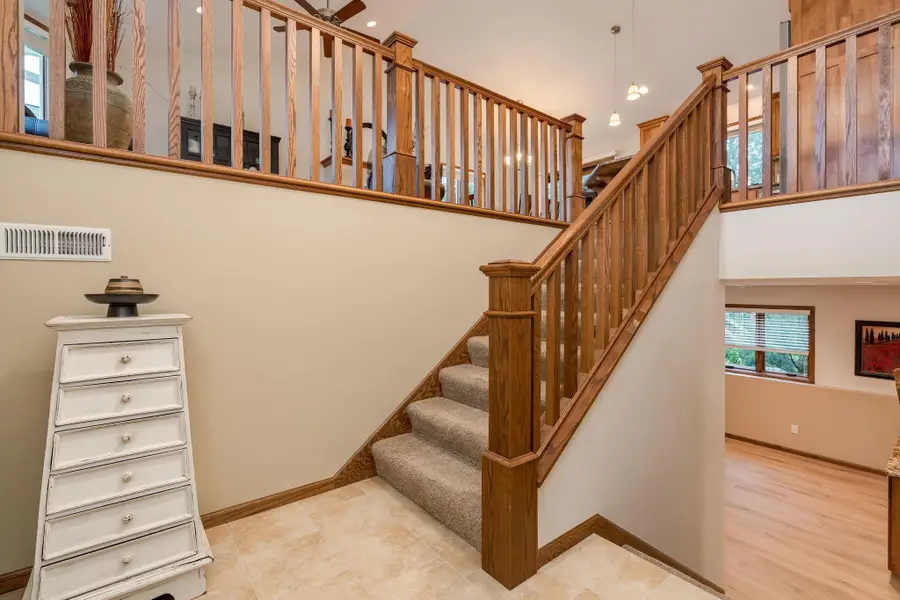
156 Foxfire Drive,Mankato, MN 56001
$449,900
- 4 Beds
- 3 Baths
- 2,716 sq. ft.
- Single family
- Pending
Listed by:dar vosburg
Office:home run realty
MLS#:6752959
Source:NSMLS
Price summary
- Price:$449,900
- Price per sq. ft.:$158.86
About this home
This beautifully constructed home, featured in the 2013 Parade of Homes, showcases exceptional craftsmanship and attention to detail throughout. Situated along the scenic Sakatah Trail, the property offers both luxury and convenience.
Inside, you'll find a spacious kitchen with granite countertops, soft-close cabinetry, and an oversized walk-in pantry. New appliances include Refrigerator, microwave and dishwasher. Pella windows and poured concrete walls add to the home's durability and energy efficiency. The master suite includes a tray ceiling, walk-in closet, and a large private bathroom with double sinks and a walk-in shower.
The lower-level features new flooring, an open floor plan, complete with a wet bar—perfect for entertaining. Two additional bedrooms with full-size windows provide plenty of natural light. The oversized garage includes direct access to a separate room in the lower level, offering flexible use for a workshop, office, or storage.
With its thoughtful design and high-end finishes, this home offers comfort, functionality, and style. Don’t miss the opportunity to make it yours—schedule your showing today!
Contact an agent
Home facts
- Year built:2013
- Listing Id #:6752959
- Added:34 day(s) ago
- Updated:July 18, 2025 at 03:54 PM
Rooms and interior
- Bedrooms:4
- Total bathrooms:3
- Full bathrooms:1
- Living area:2,716 sq. ft.
Heating and cooling
- Cooling:Central Air
- Heating:Fireplace(s), Forced Air
Structure and exterior
- Roof:Asphalt
- Year built:2013
- Building area:2,716 sq. ft.
- Lot area:0.21 Acres
Utilities
- Water:City Water - Connected
- Sewer:City Sewer - Connected
Finances and disclosures
- Price:$449,900
- Price per sq. ft.:$158.86
- Tax amount:$5,006 (2025)
New listings near 156 Foxfire Drive
- Open Fri, 4:30 to 6pmNew
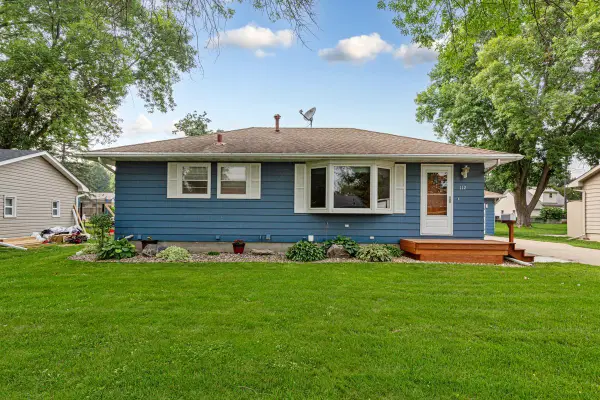 $299,900Active3 beds 2 baths2,160 sq. ft.
$299,900Active3 beds 2 baths2,160 sq. ft.112 N Manitou Drive, Mankato, MN 56001
MLS# 6772429Listed by: REAL BROKER, LLC - New
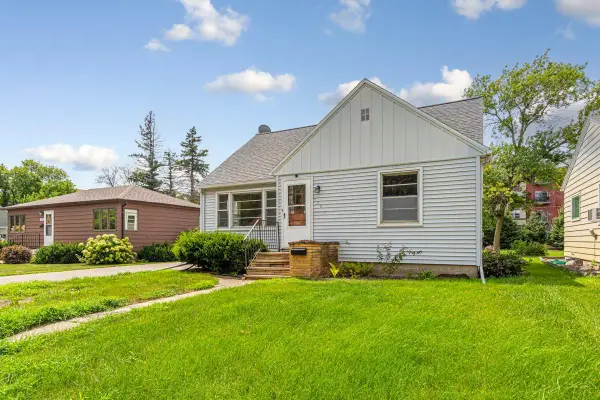 $215,000Active2 beds 2 baths1,185 sq. ft.
$215,000Active2 beds 2 baths1,185 sq. ft.128 Dane Street, Mankato, MN 56001
MLS# 6772067Listed by: TRUE REAL ESTATE - New
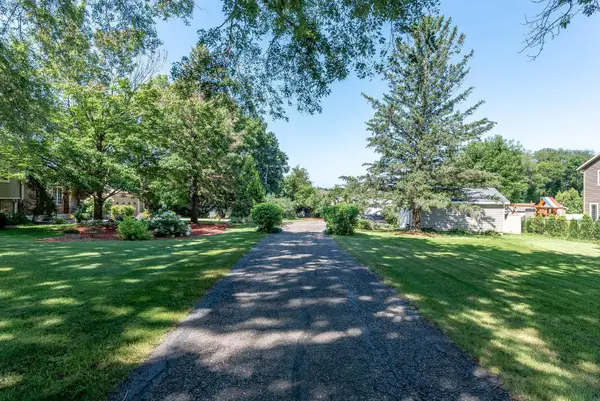 $644,500Active5 beds 3 baths3,584 sq. ft.
$644,500Active5 beds 3 baths3,584 sq. ft.20206 Monks Avenue, Mankato, MN 56001
MLS# 6772436Listed by: CENTURY 21 ATWOOD - New
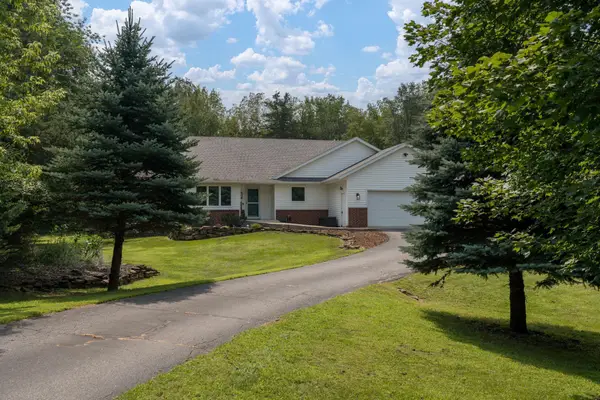 $460,000Active4 beds 3 baths2,771 sq. ft.
$460,000Active4 beds 3 baths2,771 sq. ft.204 Stonehenge Drive, Mankato, MN 56001
MLS# 6768901Listed by: TRUE REAL ESTATE - Open Sat, 11am to 12:30pmNew
 $75,000Active2 beds 2 baths1,124 sq. ft.
$75,000Active2 beds 2 baths1,124 sq. ft.100 Southhaven Drive, Mankato, MN 56001
MLS# 6770160Listed by: EXP REALTY - New
 $299,900Active4 beds 2 baths1,988 sq. ft.
$299,900Active4 beds 2 baths1,988 sq. ft.2412 E Main Street, Mankato, MN 56001
MLS# 6770470Listed by: REAL BROKER, LLC - New
 $365,000Active4 beds 2 baths1,985 sq. ft.
$365,000Active4 beds 2 baths1,985 sq. ft.329 Crystal Circle, Mankato, MN 56001
MLS# 6656628Listed by: KELLER WILLIAMS PREFERRED RLTY - New
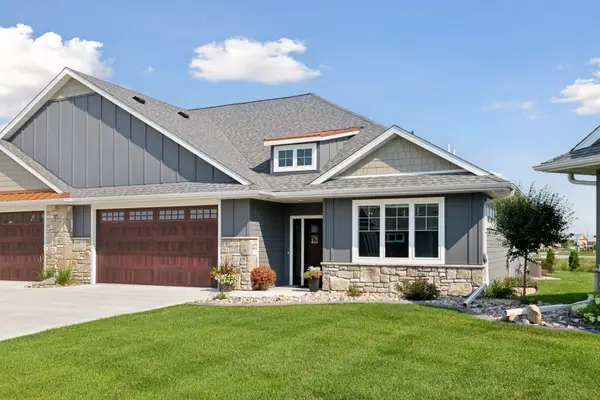 $579,900Active3 beds 3 baths2,687 sq. ft.
$579,900Active3 beds 3 baths2,687 sq. ft.520 Fontaine Trail, Mankato, MN 56001
MLS# 6763959Listed by: COLDWELL BANKER REALTY - New
 $165,000Active2 beds 1 baths1,020 sq. ft.
$165,000Active2 beds 1 baths1,020 sq. ft.2032 7th Avenue, Mankato, MN 56001
MLS# 6768829Listed by: FINANCIALLY FREE, LLC - New
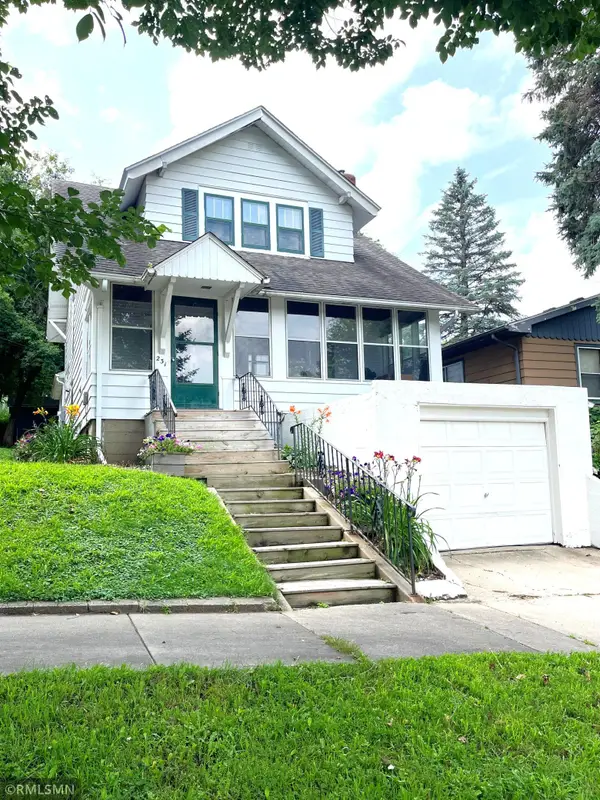 $229,900Active3 beds 2 baths1,574 sq. ft.
$229,900Active3 beds 2 baths1,574 sq. ft.231 Bradley Street, Mankato, MN 56001
MLS# 6768286Listed by: GREEN TREE REALTY
