3136 River Meadows Drive, Mankato, MN 56001
Local realty services provided by:Better Homes and Gardens Real Estate Advantage One
3136 River Meadows Drive,Mankato, MN 56001
$599,900
- 4 Beds
- 4 Baths
- 4,122 sq. ft.
- Single family
- Active
Listed by: karla van eman
Office: american way realty
MLS#:6809826
Source:ND_FMAAR
Price summary
- Price:$599,900
- Price per sq. ft.:$145.54
About this home
Custom-built, one-owner Home in Cedar Meadows Subdivision.
This modified two-story home offers thoughtful design with all main living spaces on the main floor, including the primary bedroom with private bath that has easy step in shower, and convenient main-floor laundry.
The main level features a spacious formal living/dining room, kitchen with dinette, and a cozy family room with a gas fireplace and patio doors that open to a beautiful, private wooded backyard with a large patio. A generous entryway and a half bath complete the main floor.
An open staircase leads to the upper level with a walkway overlooking the main floor, connecting two additional bedrooms and a full bath.
The lower level includes an L-shaped family room with another gas fireplace, a fourth bedroom, a ¾ bath, ample storage, and a workshop area with stair access to the garage.
The triple garage offers plenty of space and includes a convenient walk-up storage area.
In addition to all these wonderful features, ownership includes access to over 40 acres of wooded land along the Big Cobb River, exclusively available to Cedar Meadows property owners — the perfect retreat for nature lovers.
Contact an agent
Home facts
- Year built:1994
- Listing ID #:6809826
- Added:74 day(s) ago
- Updated:January 10, 2026 at 04:32 PM
Rooms and interior
- Bedrooms:4
- Total bathrooms:4
- Full bathrooms:1
- Half bathrooms:1
- Living area:4,122 sq. ft.
Heating and cooling
- Cooling:Central Air
- Heating:Forced Air
Structure and exterior
- Year built:1994
- Building area:4,122 sq. ft.
- Lot area:1.2 Acres
Utilities
- Water:Shared System
- Sewer:Private Sewer
Finances and disclosures
- Price:$599,900
- Price per sq. ft.:$145.54
- Tax amount:$5,710
New listings near 3136 River Meadows Drive
- Open Sat, 11:30am to 1pmNew
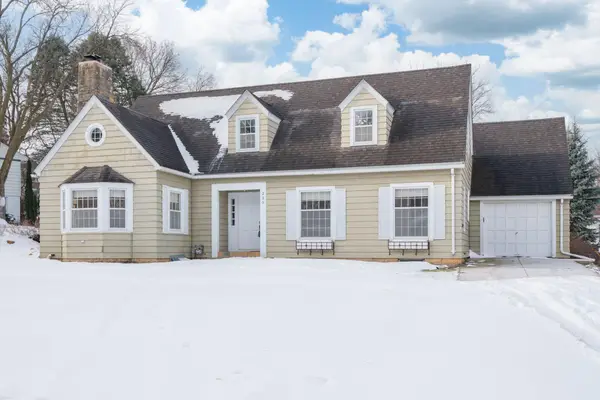 $362,000Active2 beds 2 baths3,326 sq. ft.
$362,000Active2 beds 2 baths3,326 sq. ft.225 Oak Knoll Boulevard, Mankato, MN 56001
MLS# 7005927Listed by: TRUE REAL ESTATE - New
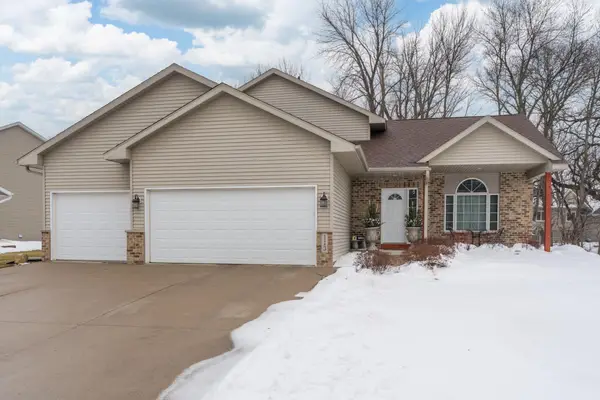 $549,900Active4 beds 4 baths2,582 sq. ft.
$549,900Active4 beds 4 baths2,582 sq. ft.113 Sunburst Circle, Mankato, MN 56037
MLS# 7004776Listed by: TRUE REAL ESTATE - Open Sun, 12 to 1:30pmNew
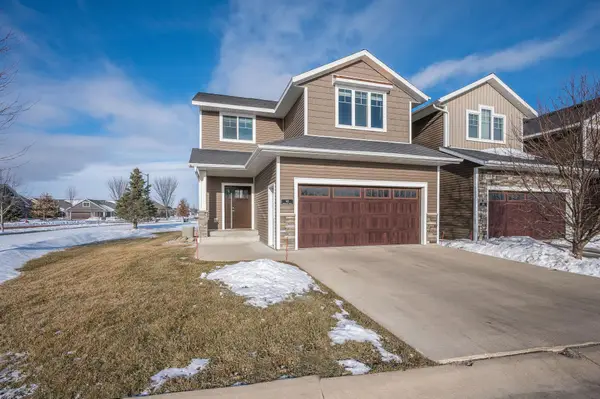 $369,000Active4 beds 4 baths3,444 sq. ft.
$369,000Active4 beds 4 baths3,444 sq. ft.612 Tranquility Trail, Mankato, MN 56001
MLS# 7004927Listed by: BRIDGE REALTY, LLC - New
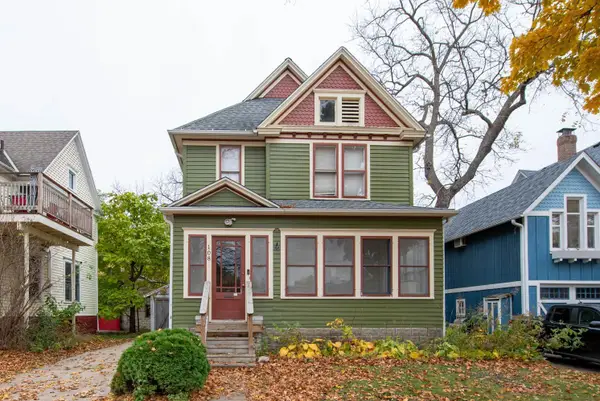 $219,900Active4 beds 3 baths2,268 sq. ft.
$219,900Active4 beds 3 baths2,268 sq. ft.108 Parsons Street, Mankato, MN 56001
MLS# 7003401Listed by: CENTURY 21 ATWOOD - Open Sat, 11am to 1pmNew
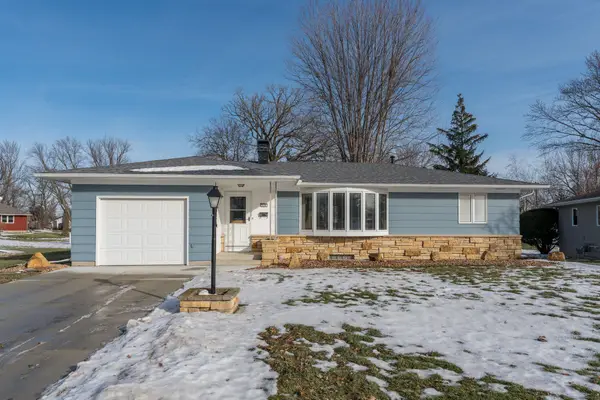 $267,500Active2 beds 2 baths2,228 sq. ft.
$267,500Active2 beds 2 baths2,228 sq. ft.229 Pfau Street, Mankato, MN 56001
MLS# 7002339Listed by: HOME RUN REALTY 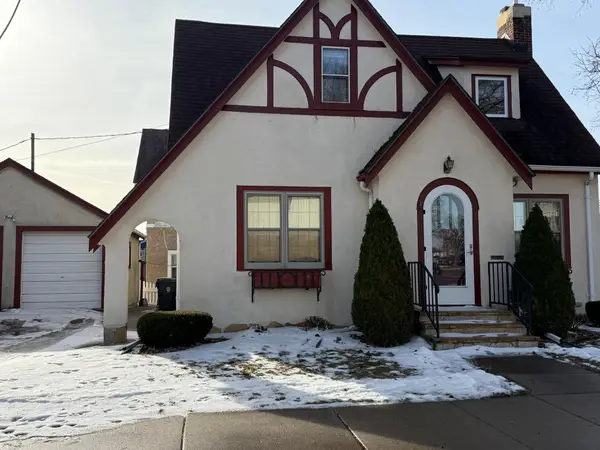 $269,000Active4 beds 3 baths2,172 sq. ft.
$269,000Active4 beds 3 baths2,172 sq. ft.303 E Lafayette Street, Mankato, MN 56001
MLS# 7002920Listed by: CENTURY 21 ATWOOD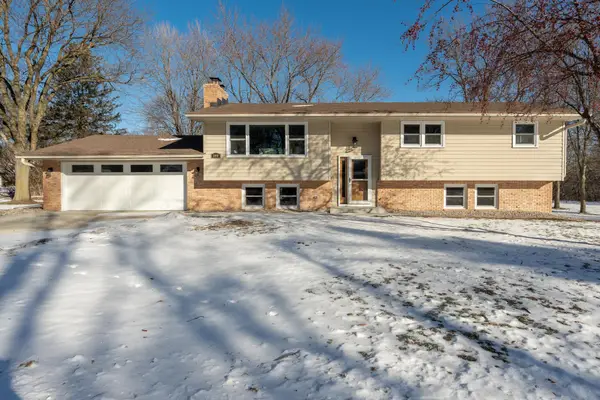 $595,000Active4 beds 2 baths3,040 sq. ft.
$595,000Active4 beds 2 baths3,040 sq. ft.300 Viking Drive, Mankato, MN 56001
MLS# 7002526Listed by: RES REALTY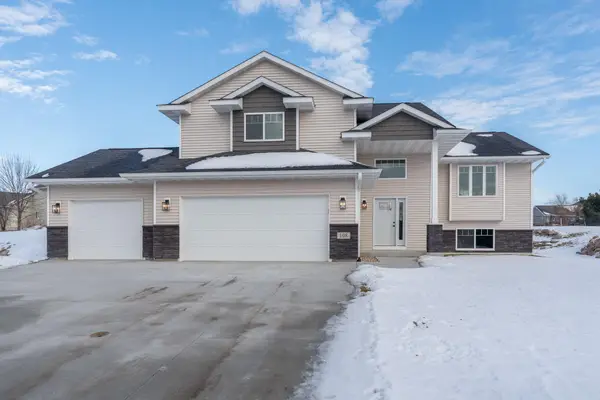 $525,000Active5 beds 3 baths3,036 sq. ft.
$525,000Active5 beds 3 baths3,036 sq. ft.108 Ella Court, Mankato, MN 56001
MLS# 7001132Listed by: RE/MAX ADVANTAGE PLUS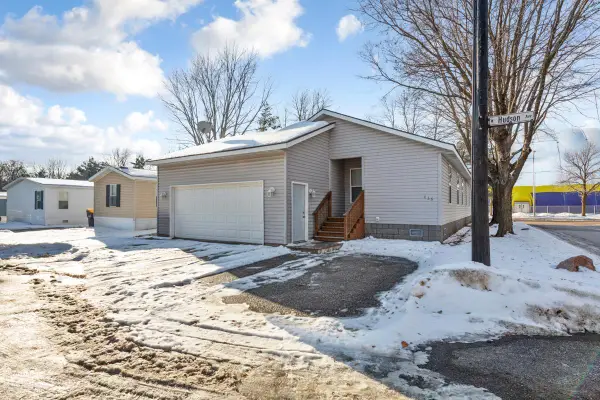 $99,000Active4 beds 2 baths1,584 sq. ft.
$99,000Active4 beds 2 baths1,584 sq. ft.436 W Hudson Avenue W, Mankato, MN 56001
MLS# 7000210Listed by: TRUE REAL ESTATE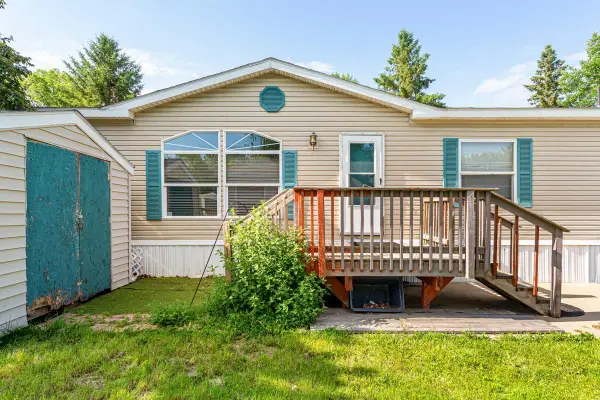 $99,000Active4 beds 2 baths1,876 sq. ft.
$99,000Active4 beds 2 baths1,876 sq. ft.108 Hilton Court, Mankato, MN 56001
MLS# 7001461Listed by: TRUE REAL ESTATE
